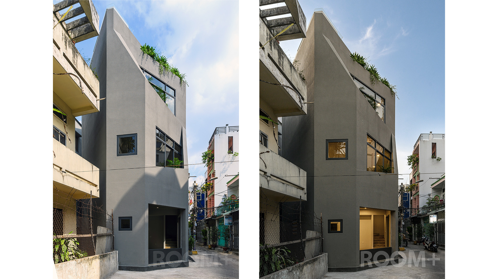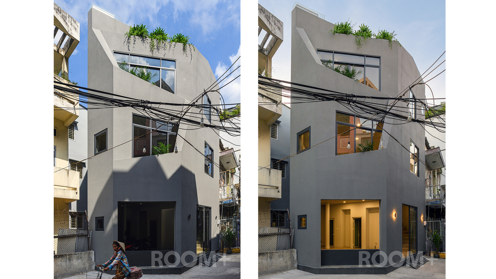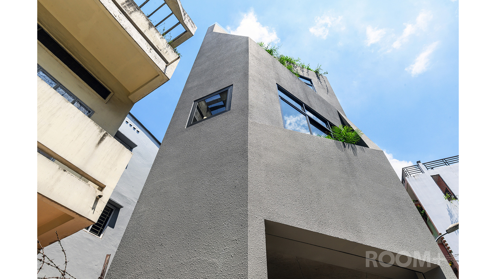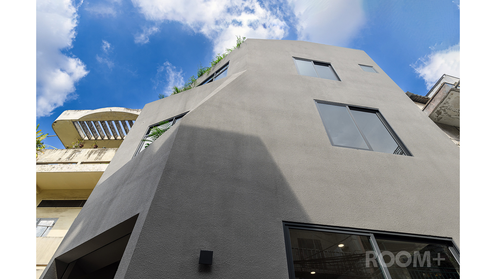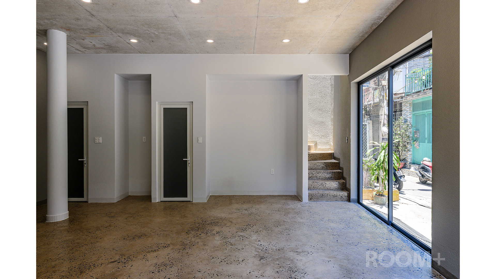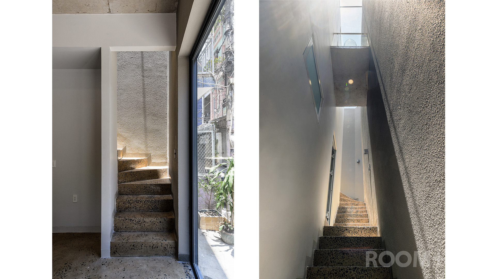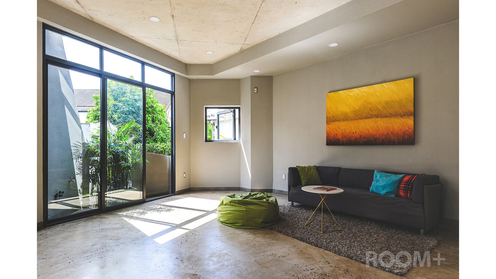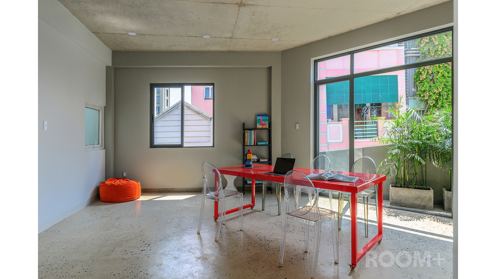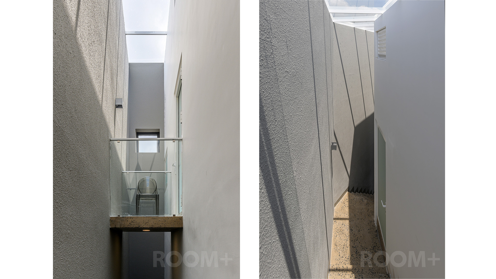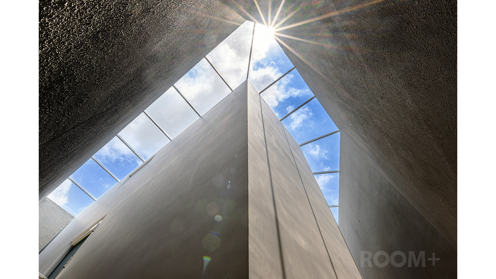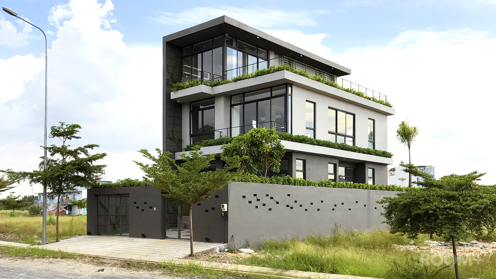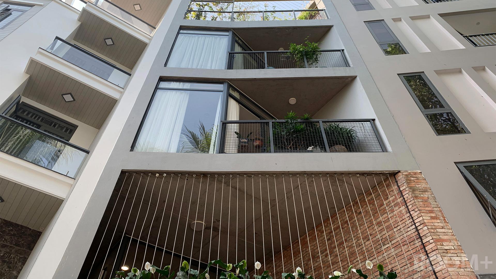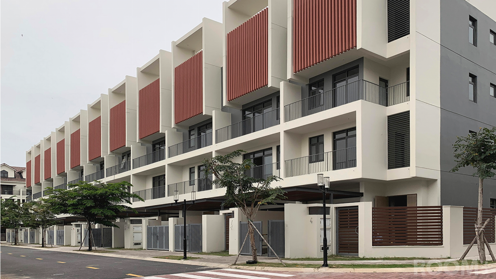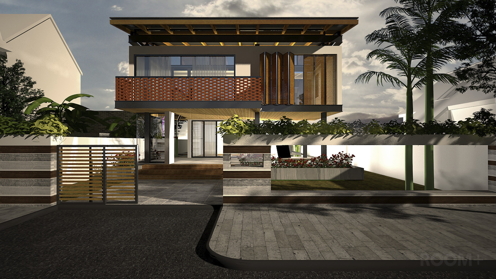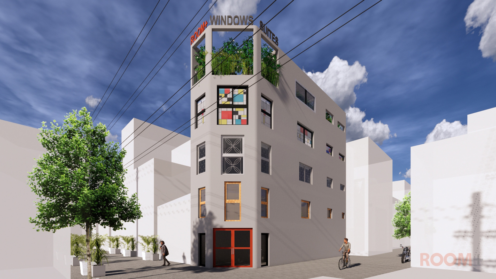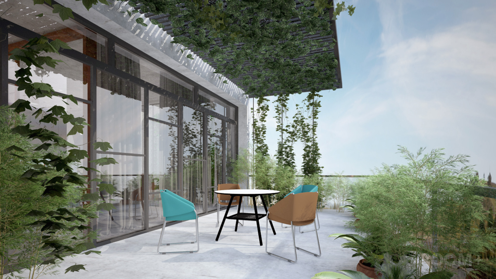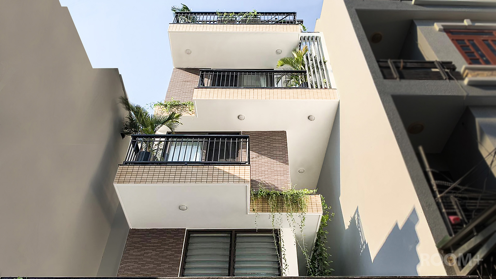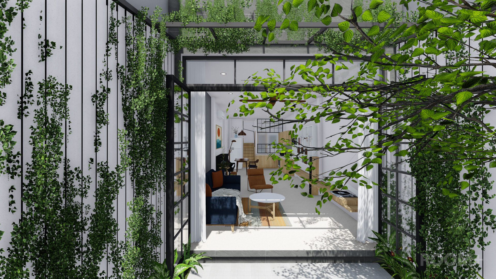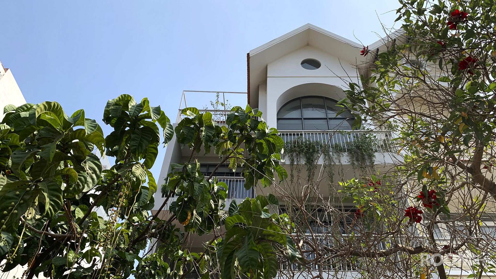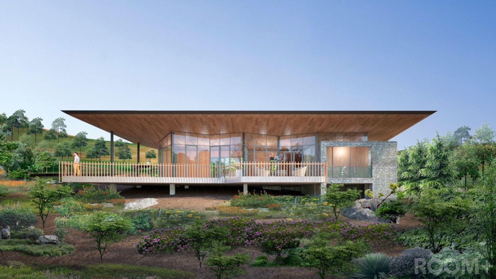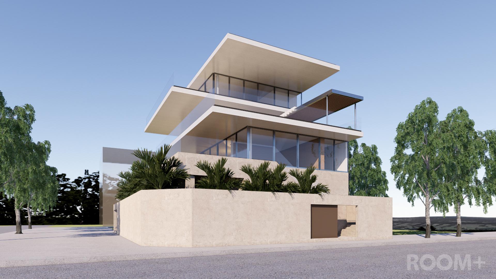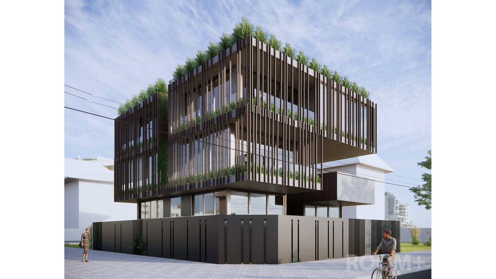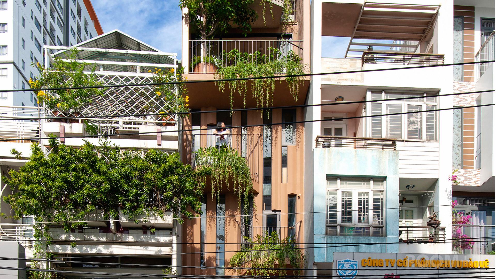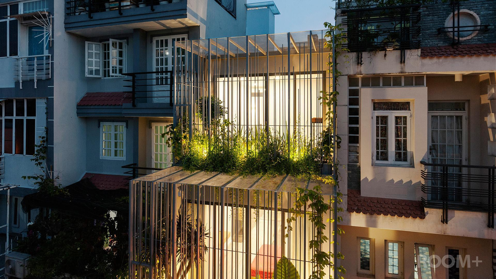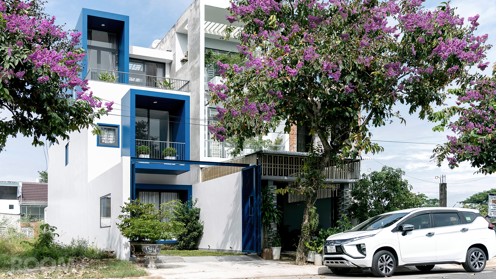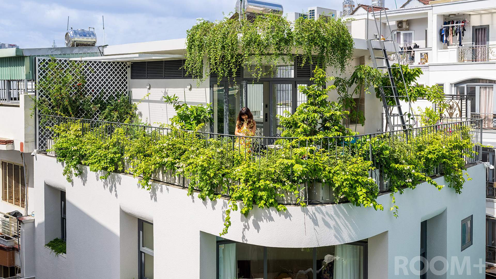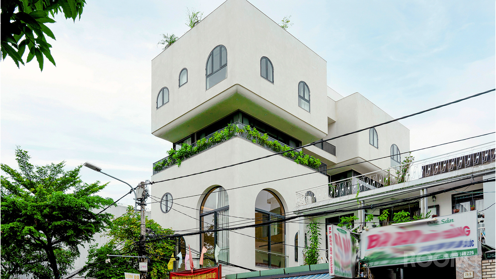The Cornerstone
Since its first appearance in late 18th century, townhouse has gradually become the dominant architectural typology which fits snugly into the existing irregular and vibrant networks of streets, roads, and alleys in Vietnamese metropolises such as Hanoi and Ho Chi Minh City. On the other hand, the inconsistent urban expansion of inner-city neighborhoods sometimes results in left-over odd-shaped pieces of land, which are hardly usable.
The Cornerstone is a boutique mixed-use building located at a 45 m2 irregular-hexagon-shaped corner site in a busy alleyway in Ho Chi Minh City. The design brief asked for a flexible retail and parking area on the ground level and maximized commercial spaces on the upper two floors. Besides, a high level of privacy and noise insulation from the busy road corner should be ensured. The project brief was fulfilled by two intertwined design approaches: proposing a built-form that sensitively responds to the site while also contribute positively to the streetscape; and optimizing the spatial layouts to accommodate flexible and highly-efficient mixed-use spaces.
Firstly, the architectural built-form strictly responds to the uniquely irregular site geometry. Square-shapes doors and windows are positioned randomly on three faceted facades finished in rough-textured grey-color paint. Recessed balconies with diagonal balustrade walls are proposed on the faceted facade which overlooks the road turnaround as an effective design solution to enhance privacy and noise insulation while also engaging desirable day lighting and natural ventilation from the South-east. These triangular stepping balconies are also provided with lively plantings which add vibrancy to interior spaces as well as the streetscape.
Inside, three continuous flights of stair are neatly positioned at the rear edges of the site boundary to connect three floors and the rooftop terrace together. Bathrooms, toilets and storages are comfortably placed underneath those staircases. Therefore, the main functional spaces are optimized and promote a flexible photo studio on the second level and a boutique office space on the top floor. The zig-zagging staircase is designed as a 1-meter wide by 10-meter-high void space, which is amazingly bathed in sunlight thanks to the UV-protected glazing placed on the rooftop.
Finally, the interior spaces are finished with a simplistic material palette including polished concrete floors; exposed concrete ceiling in combination with glazing and painted walls. Flexible, ready-to-use interior spaces and the unconventional architectural form all come together to create a subtle yet remarkable building just like an original cornerstone at the road corner.
Ho Chi Minh City, Vietnam House Architectural design Interior design Construction

