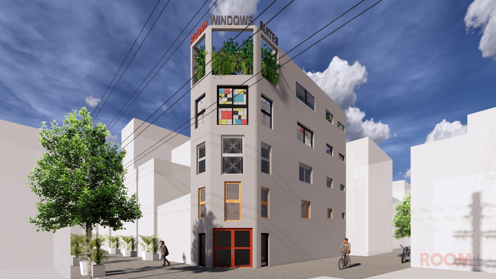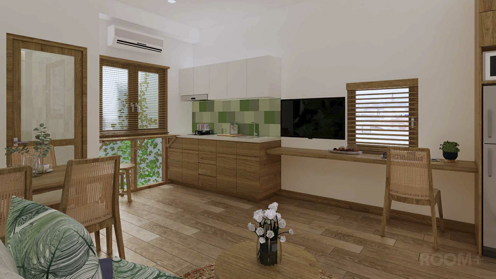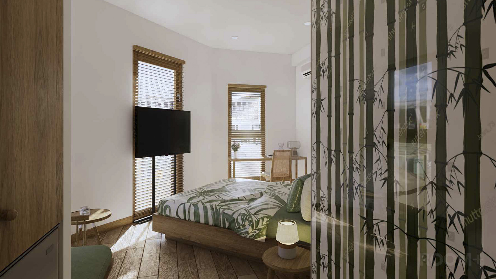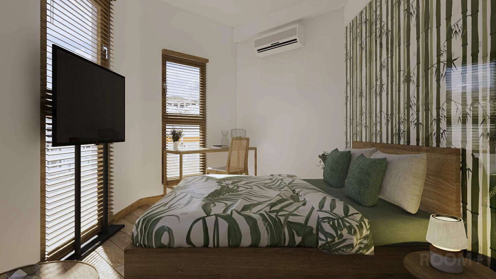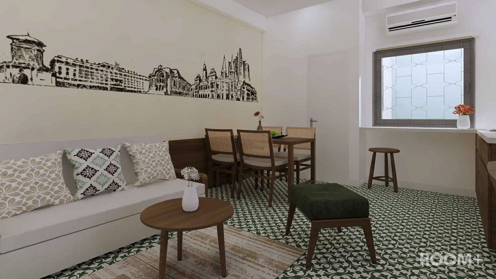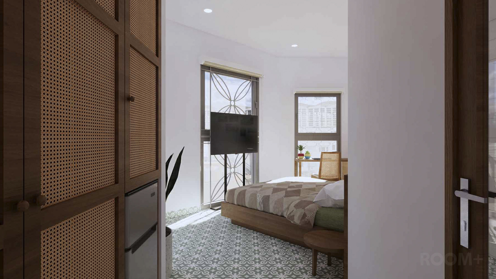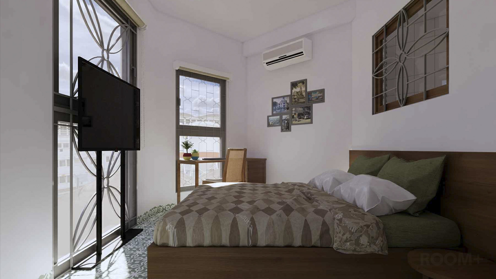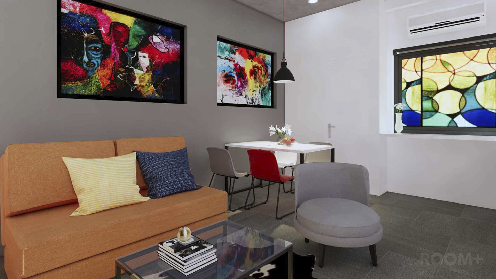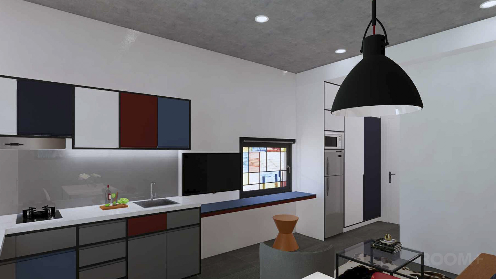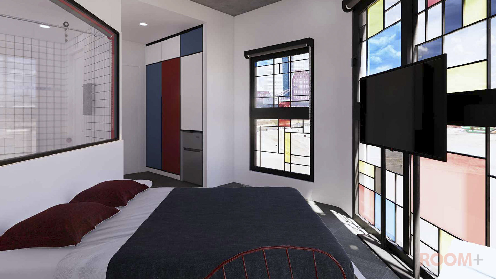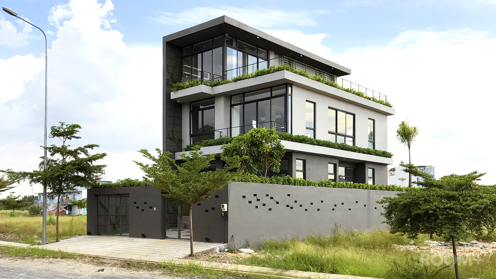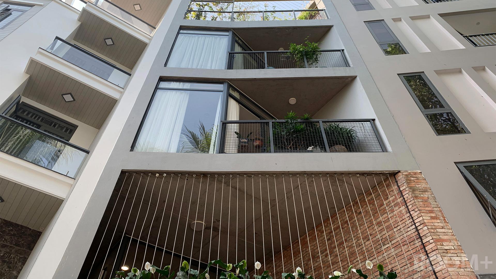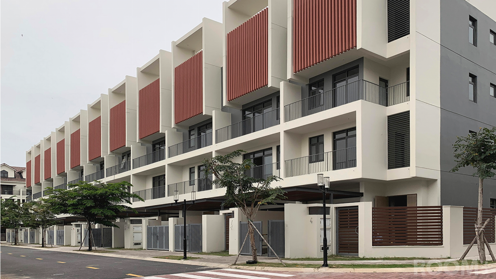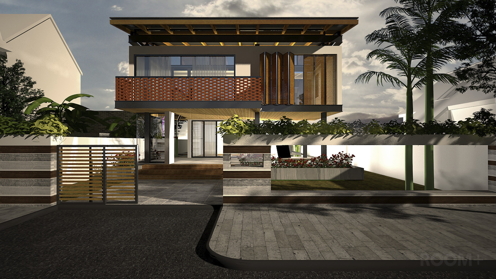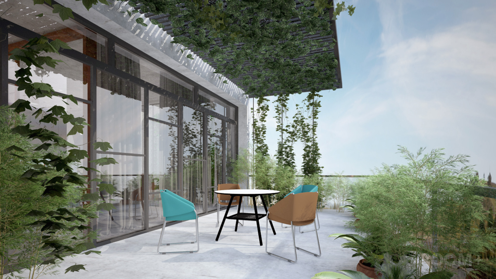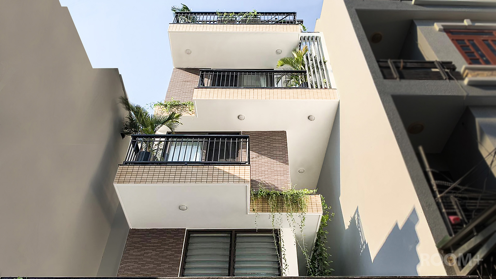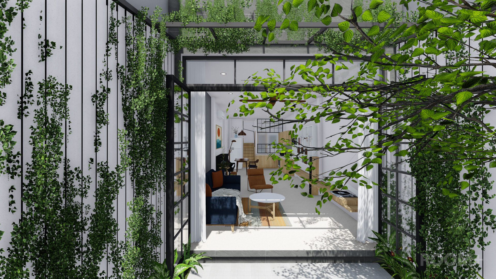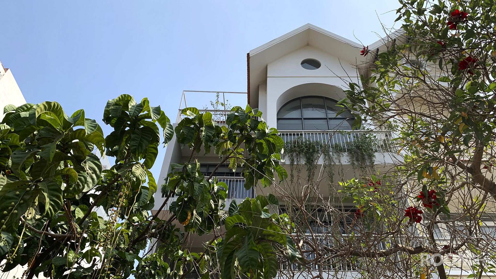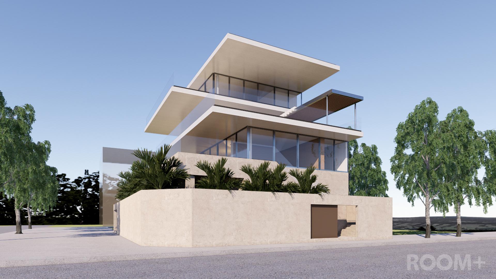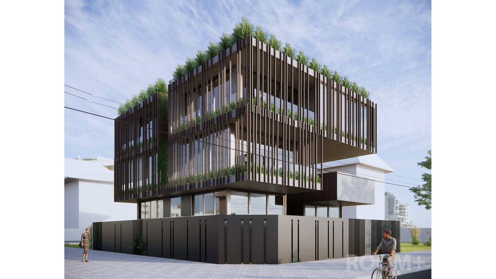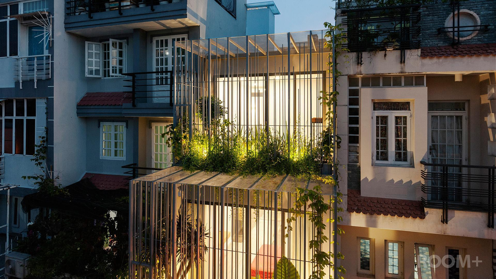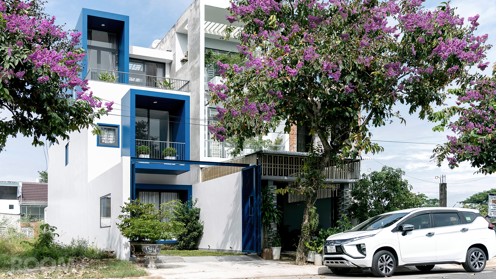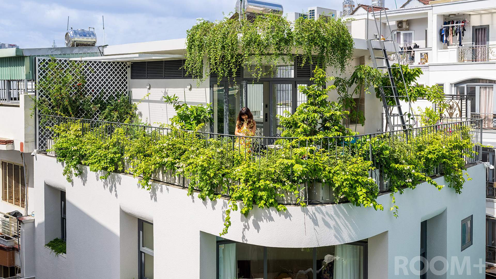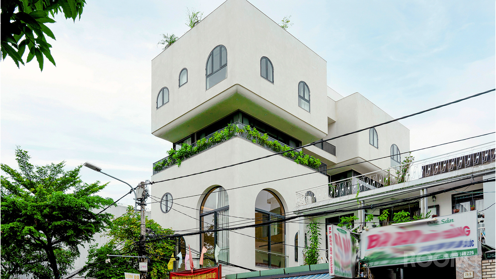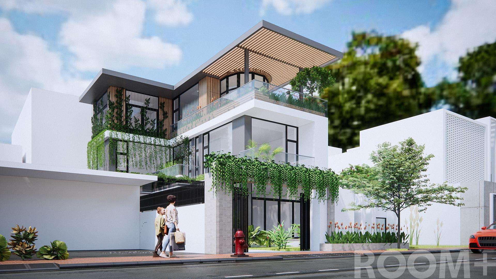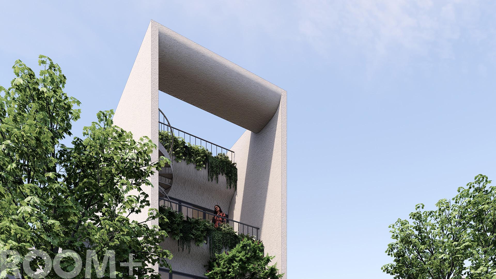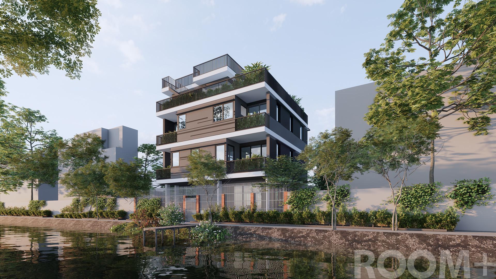Windows House
ROOM+ Design & Build has completed a townhouse in the heart of the city, which accommodates both of the owner’s home and rental apartments.
This 5-level house is located at a 80square meter piece of land which has 2 frontages along the alleyway. Accordingly to the regulation, no balcony is permitted at this location. Therefore, a set of windows in different sizes, positions and materials has been used as the main design concept in order to create an interesting rhythm of the facade design while also impress the diversity of the interior spaces.
The completed house is consisted of the owner’s home and 5 rental studios; each has a unique appearance and individual name, including “Secret Windows”; “Tropical Windows”, “Saigon Windows”, and “Art Windows”.
Ho Chi Minh City, Vietnam House Architectural design Interior design Construction

