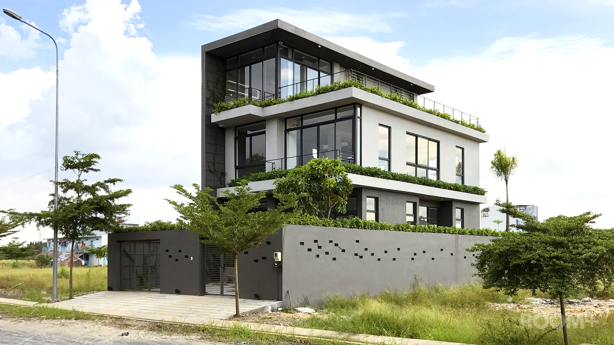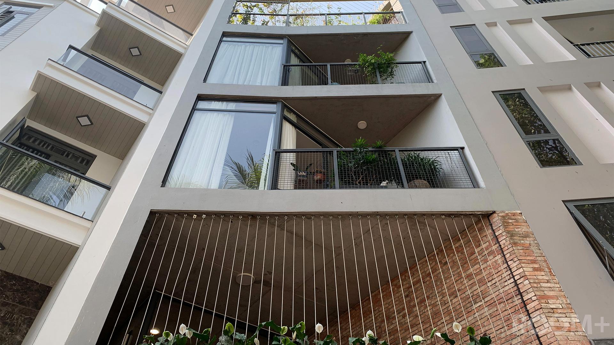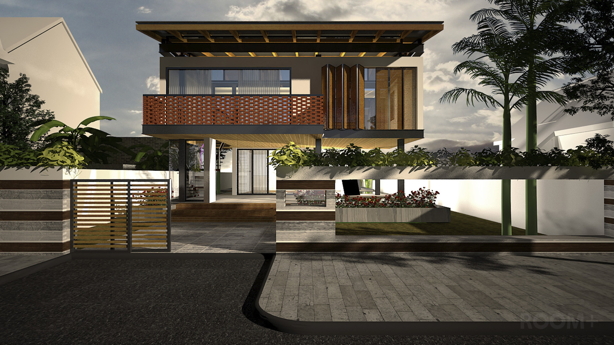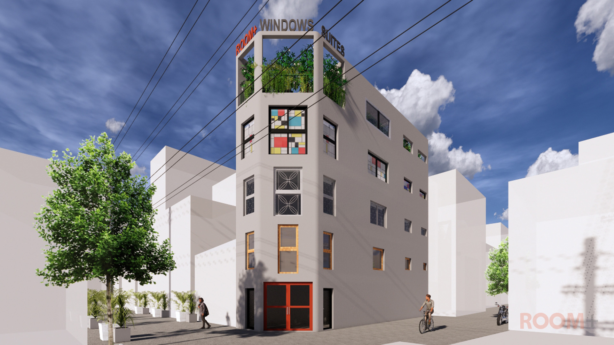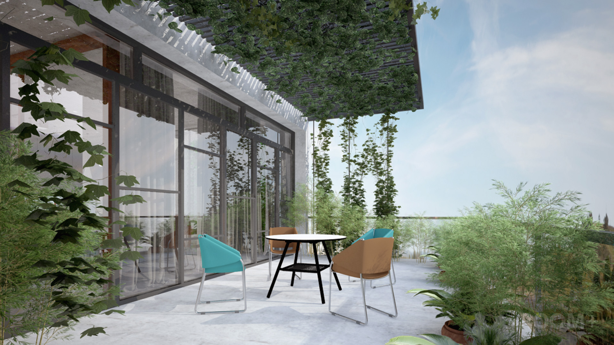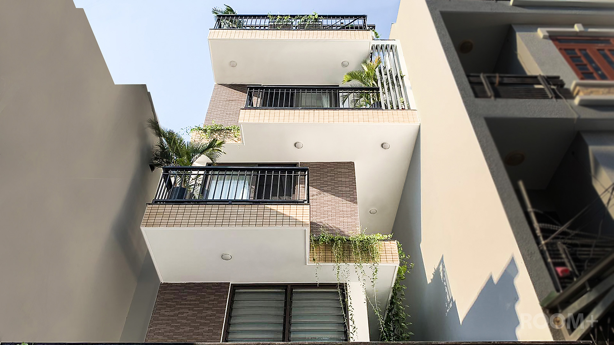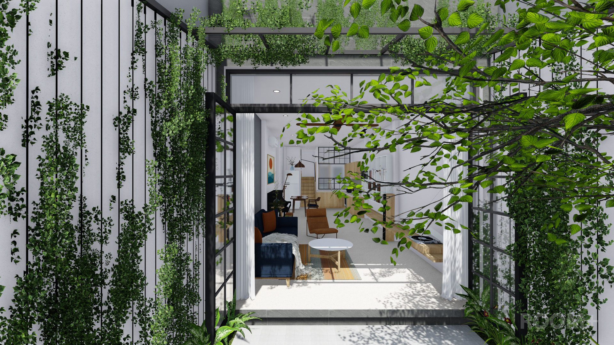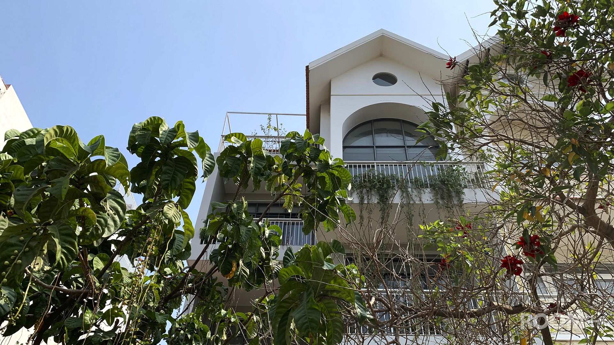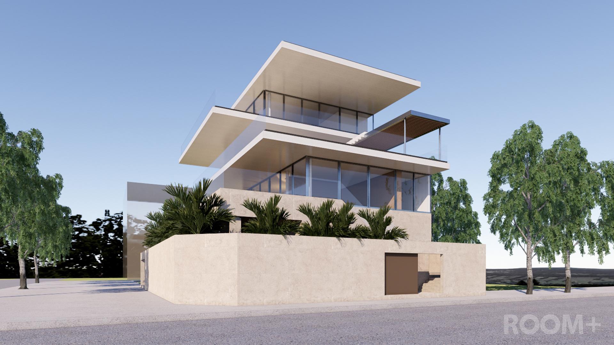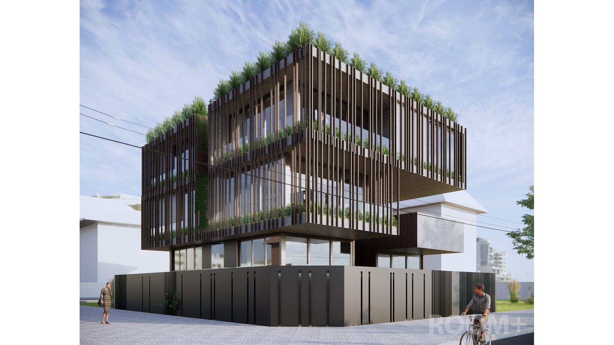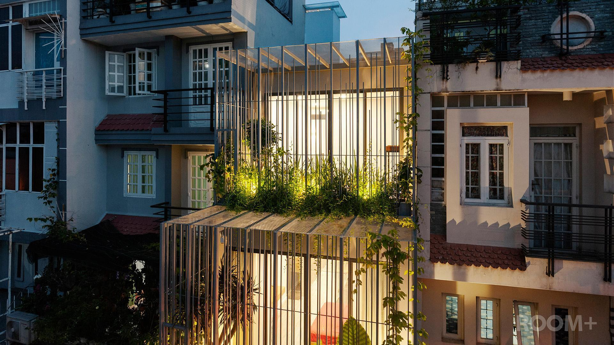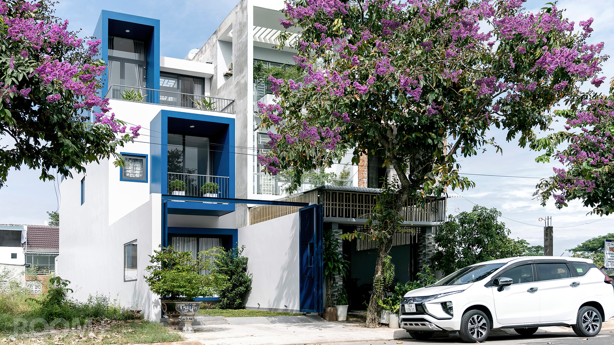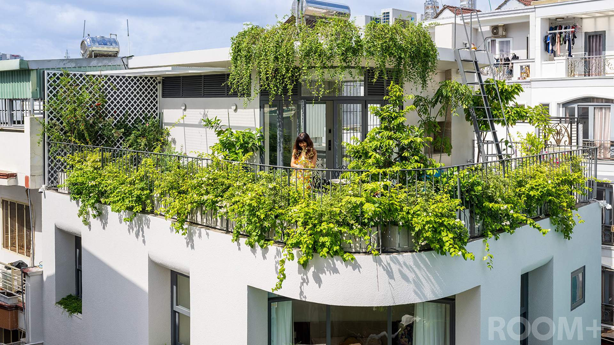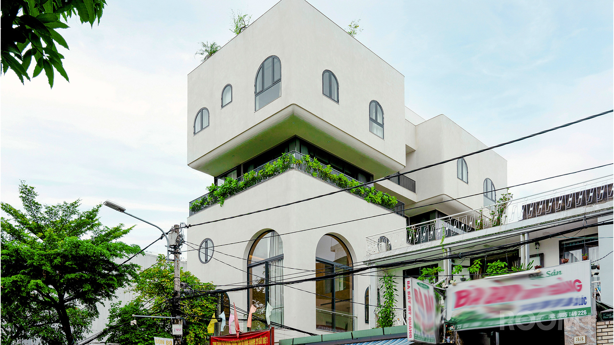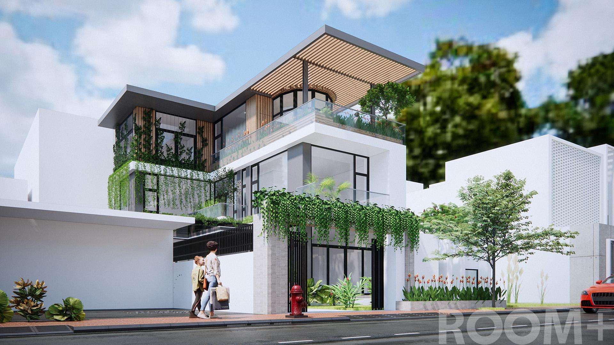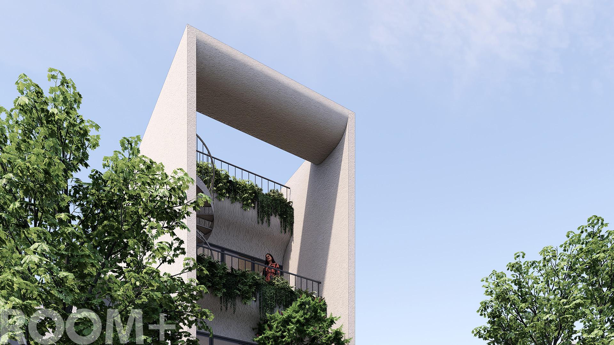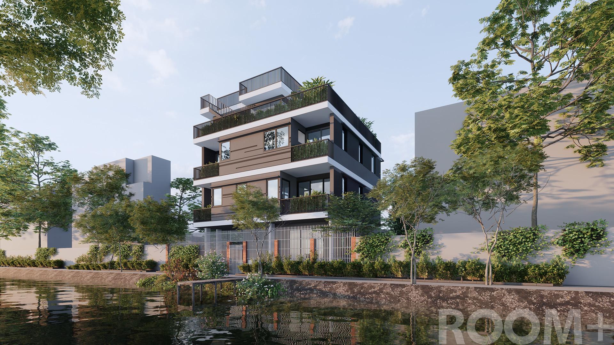-
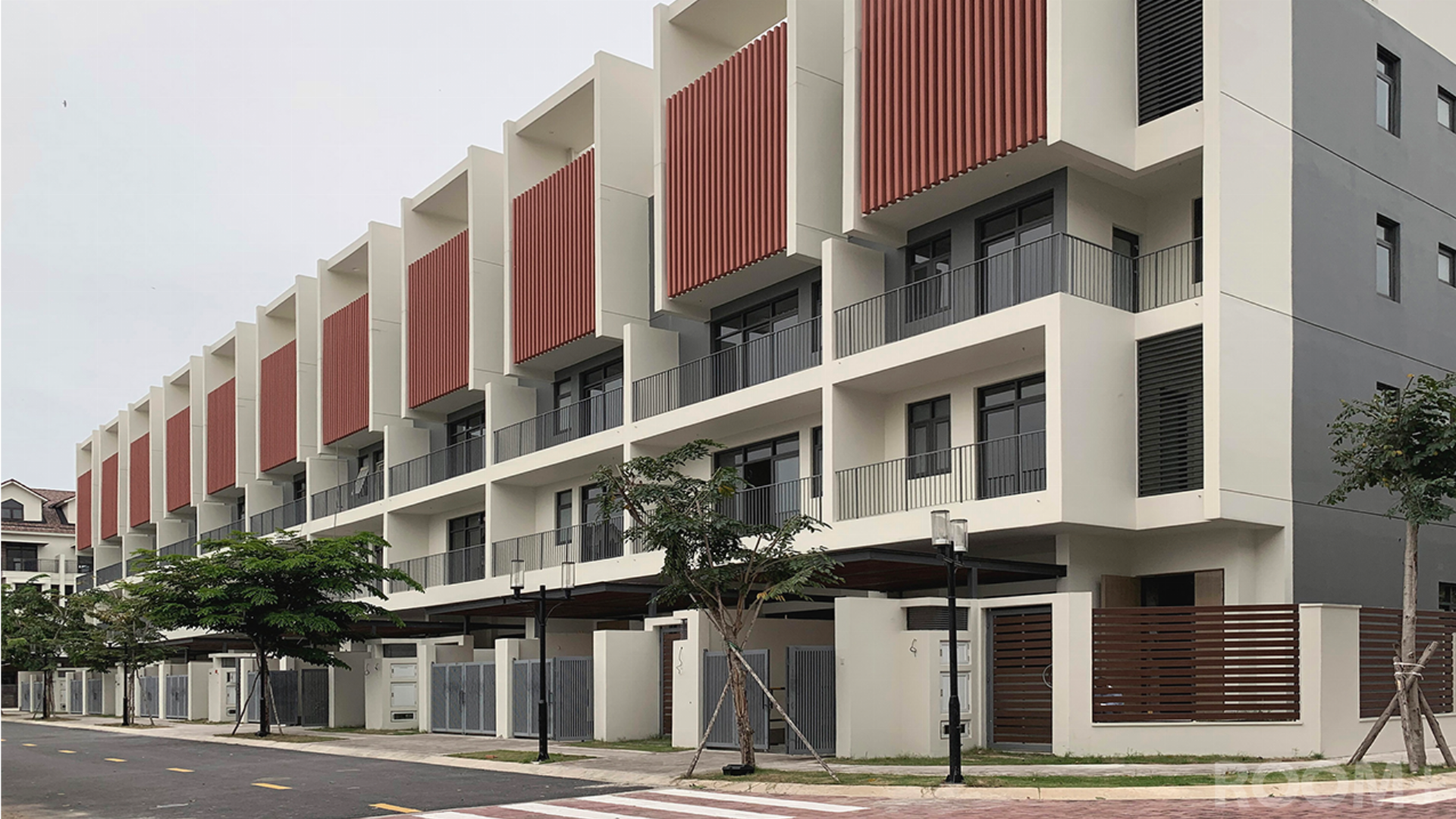 Binh Duong House
Binh Duong House -
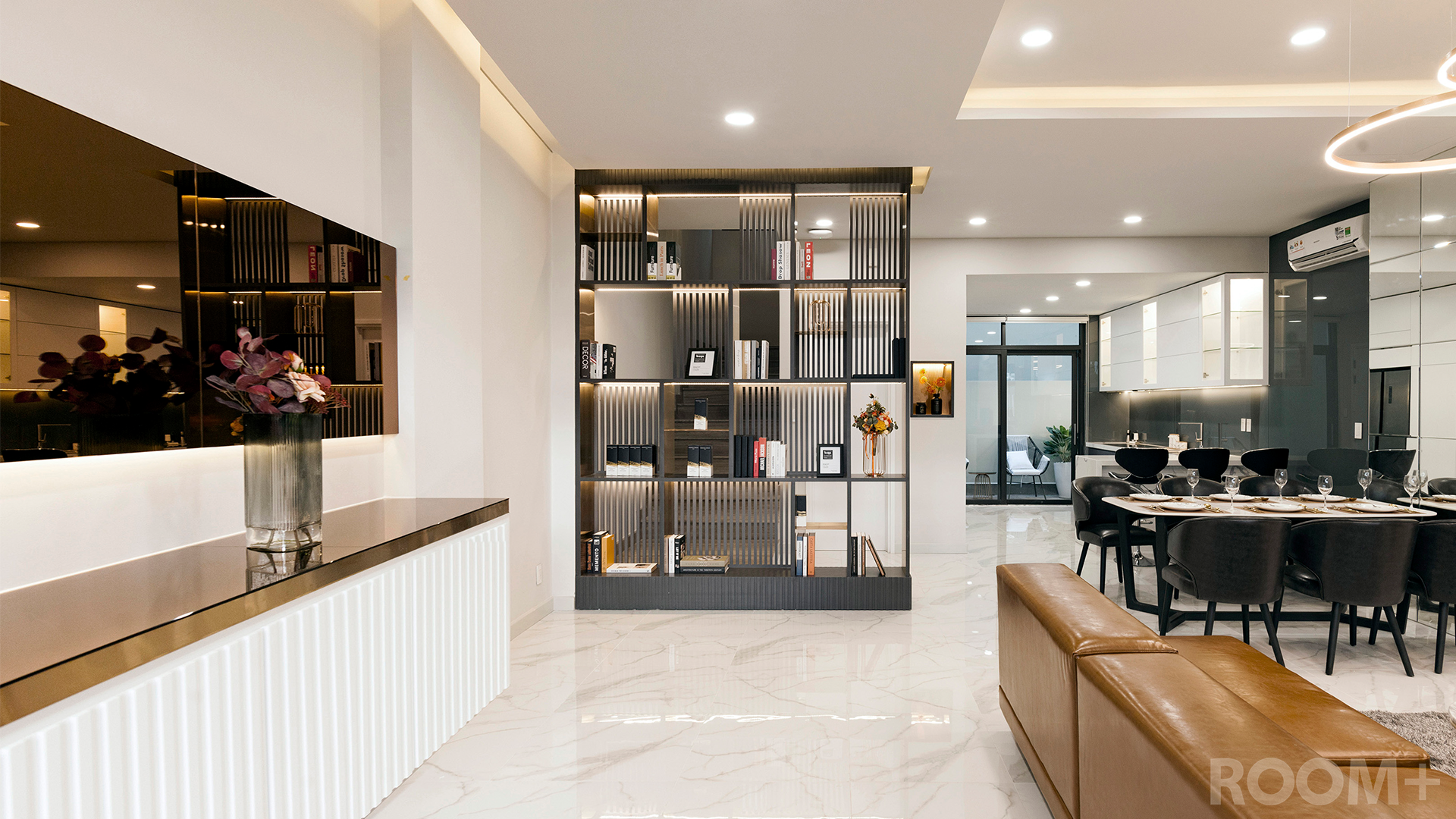 Binh Duong House
Binh Duong House -
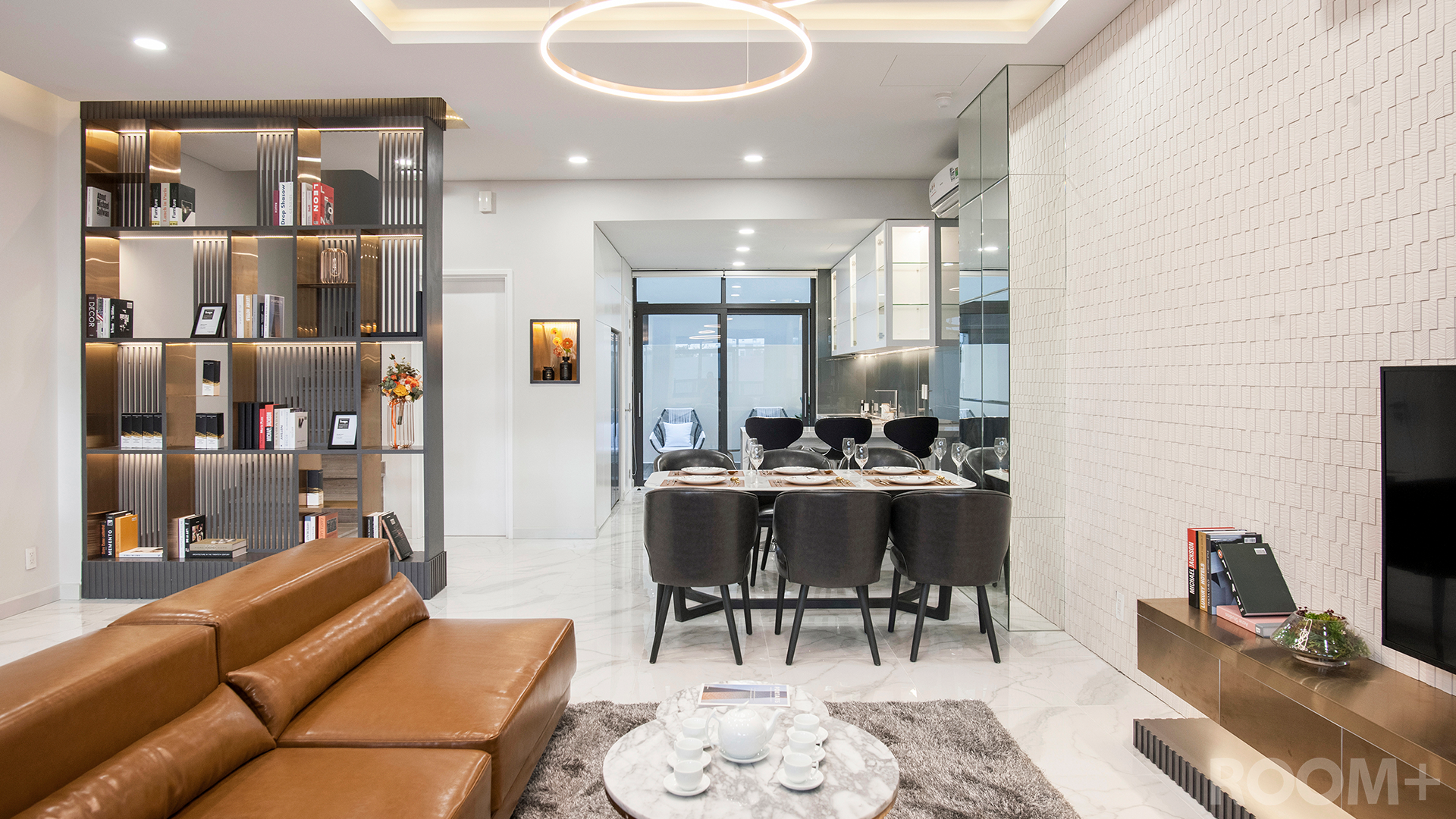 Binh Duong House
Binh Duong House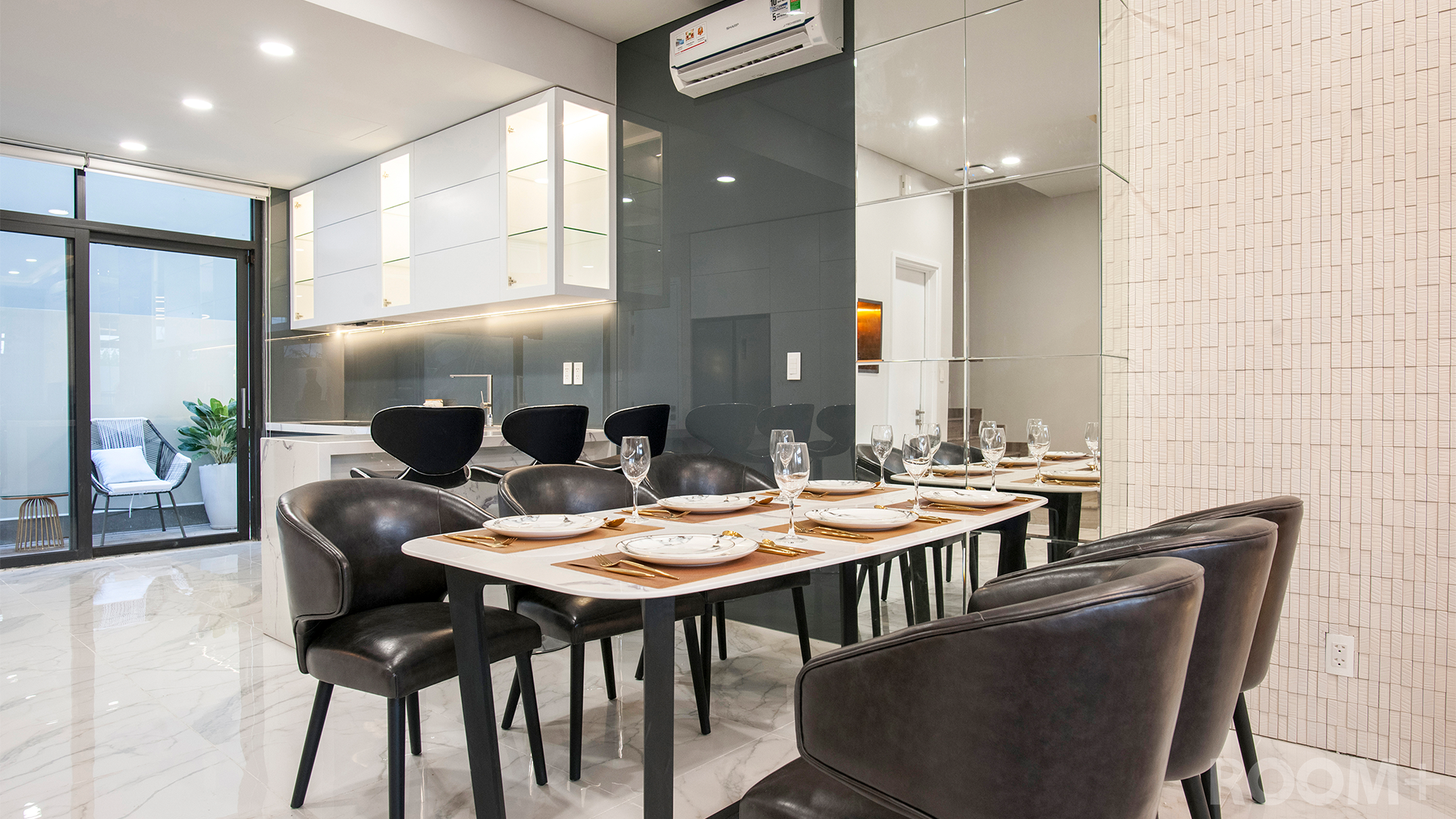 Binh Duong House
Binh Duong House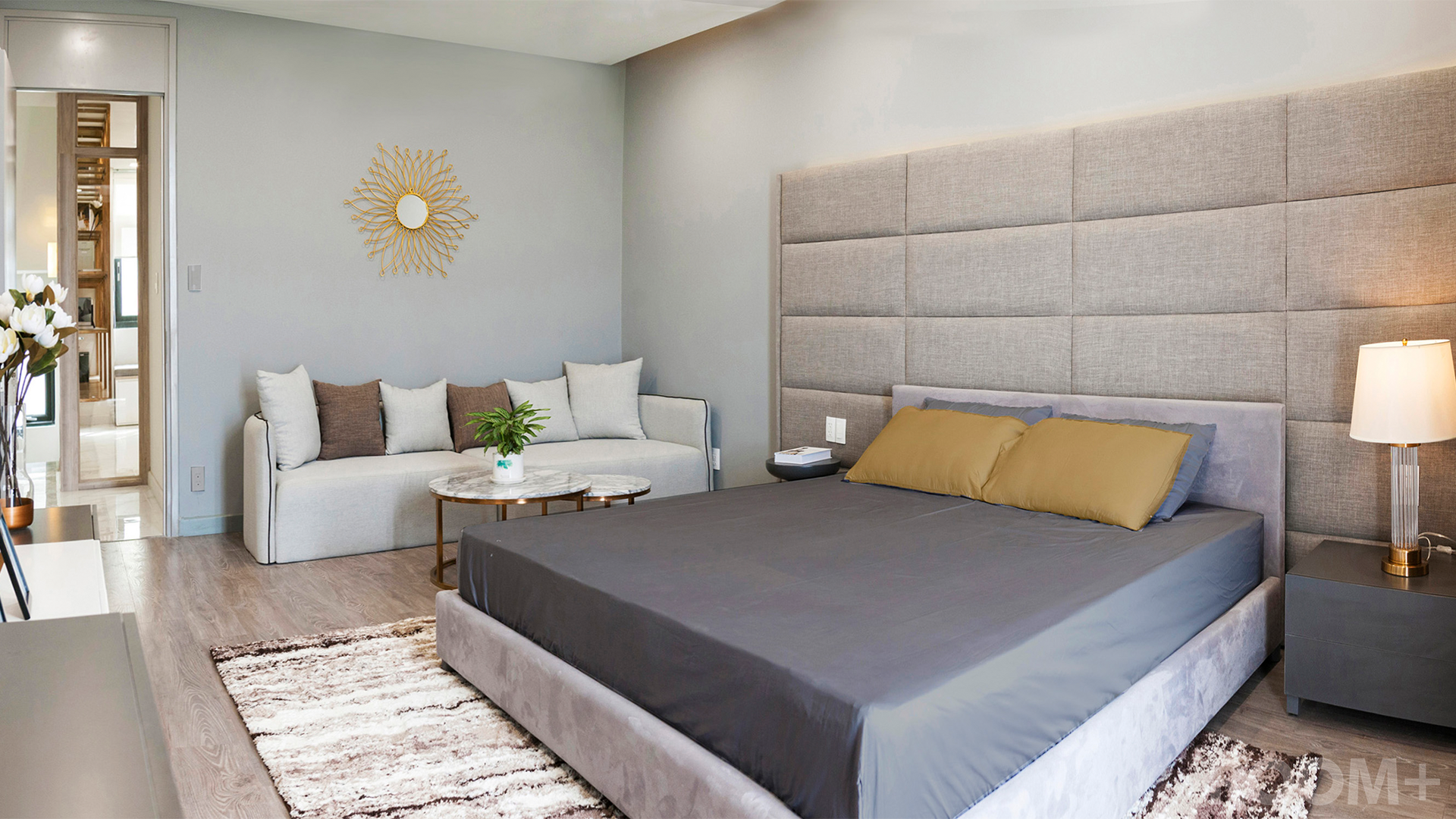 Binh Duong House
Binh Duong House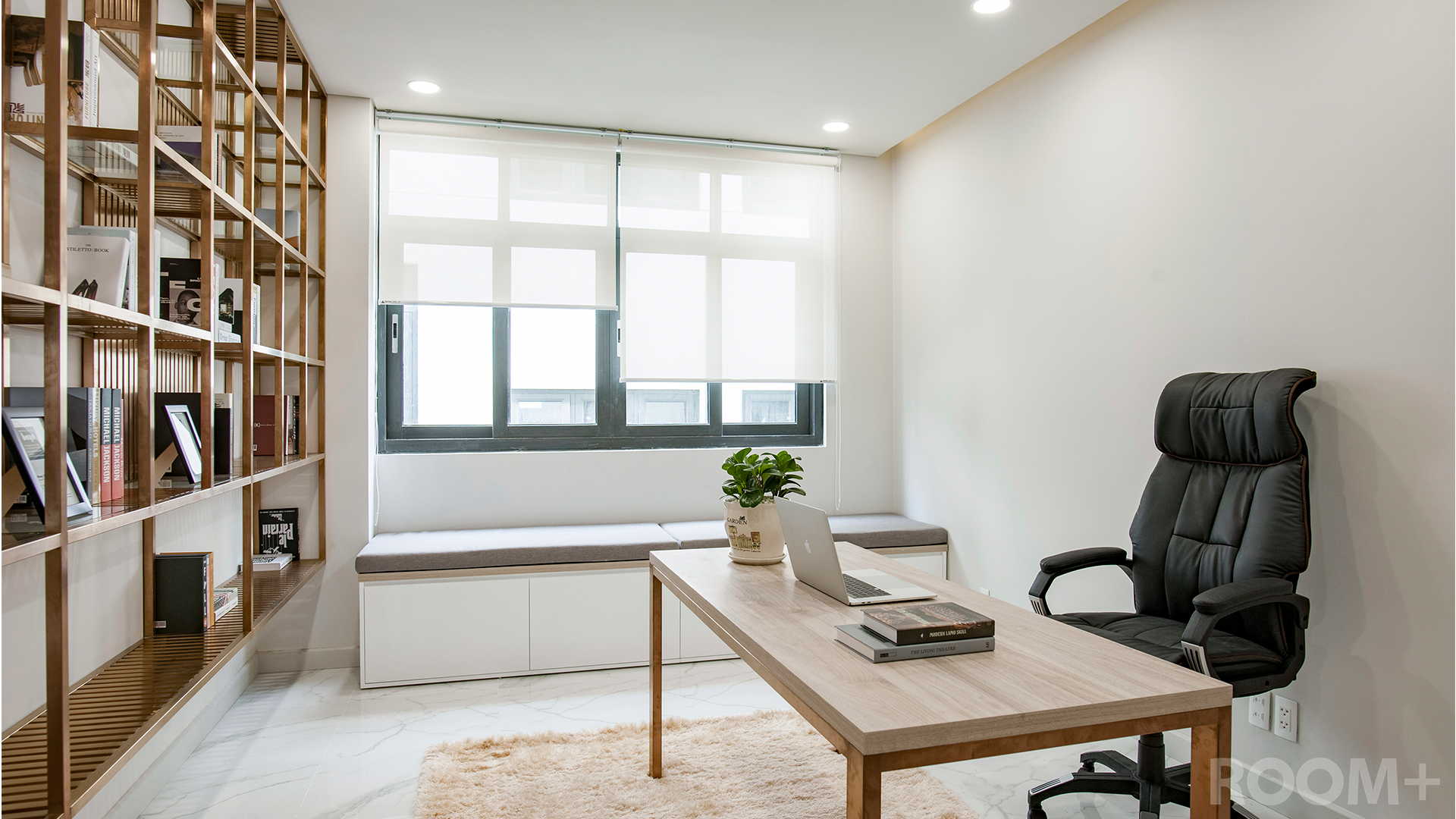 Binh Duong House
Binh Duong House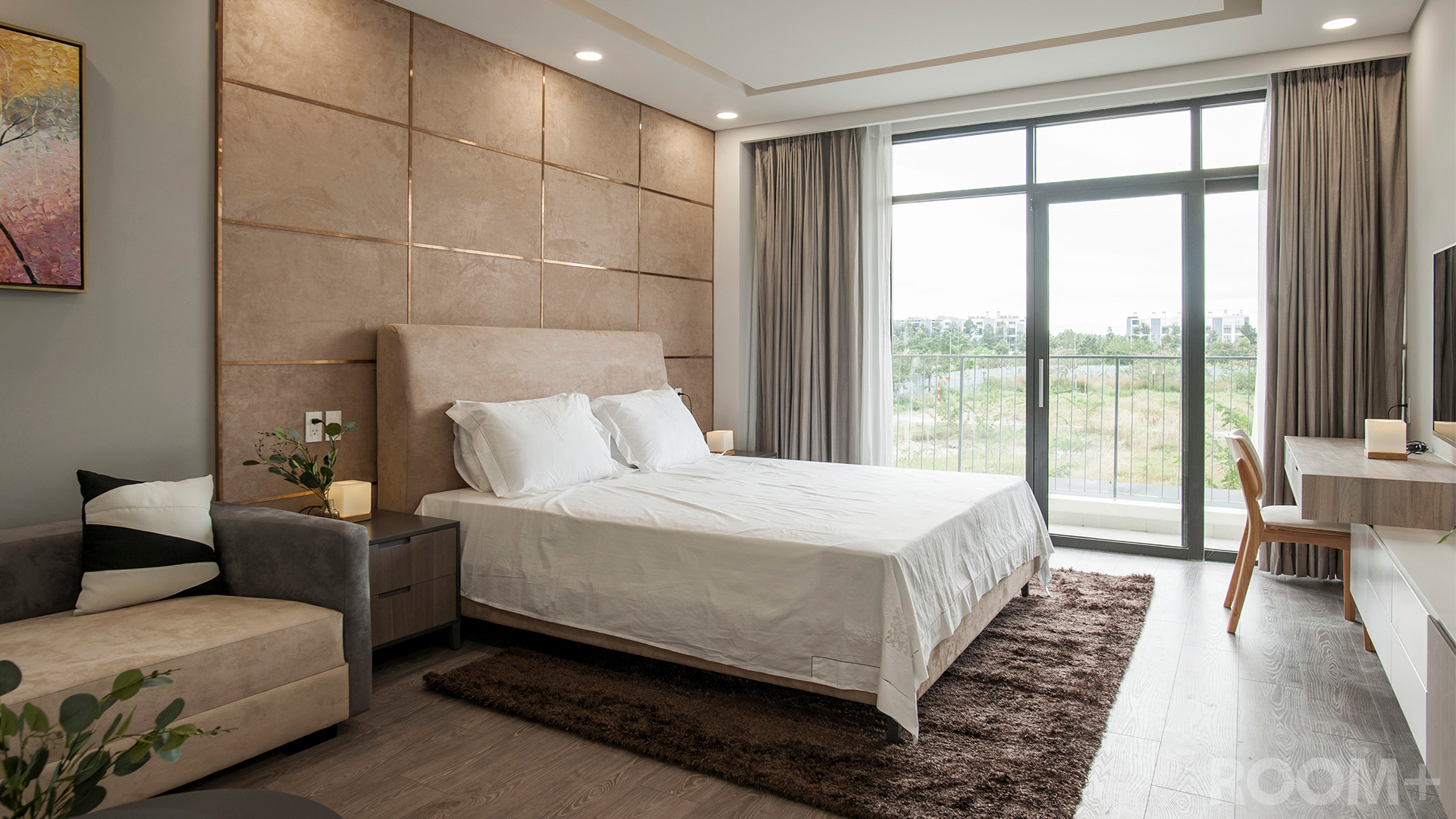 Binh Duong House
Binh Duong House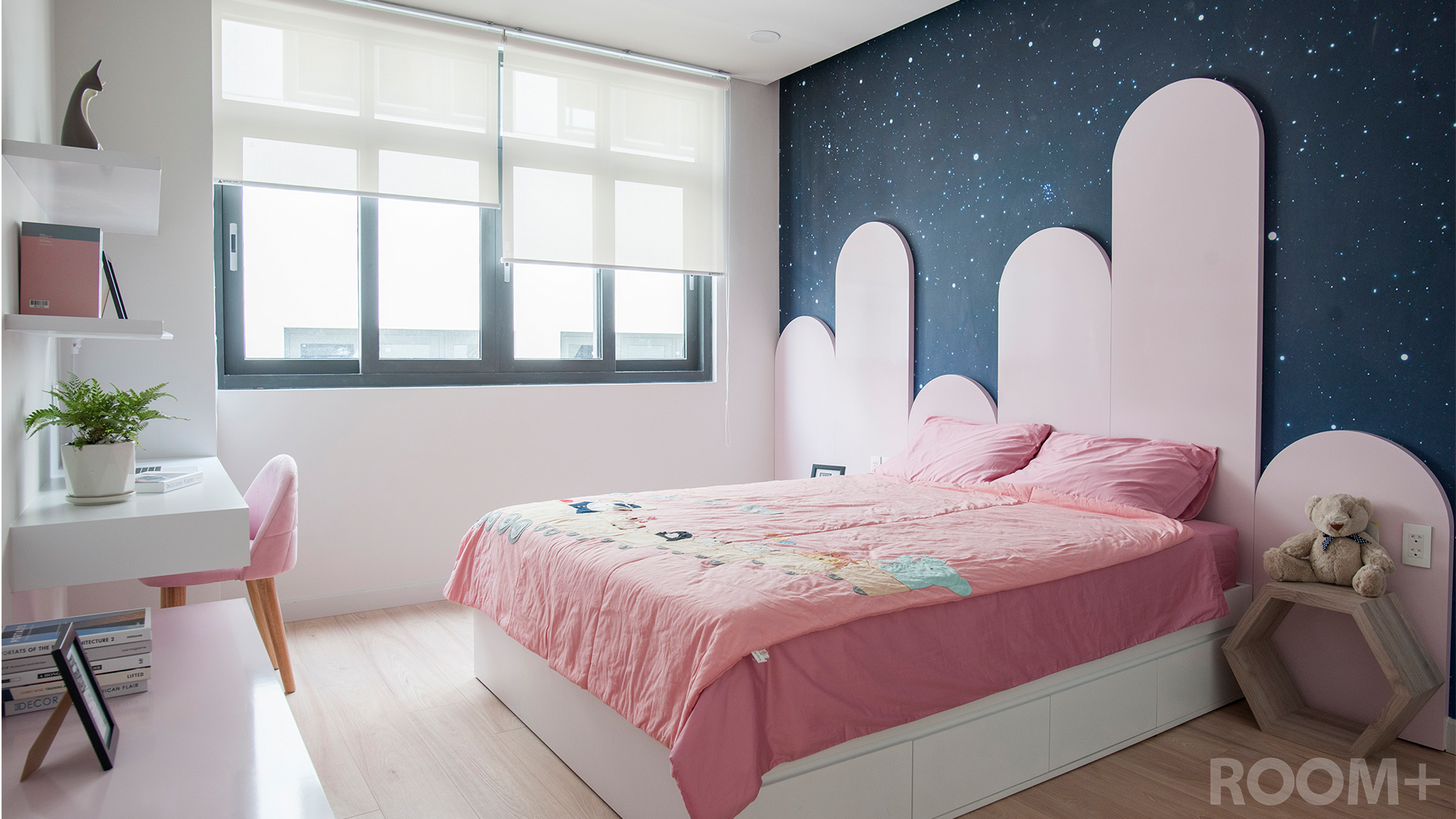 Binh Duong House
Binh Duong House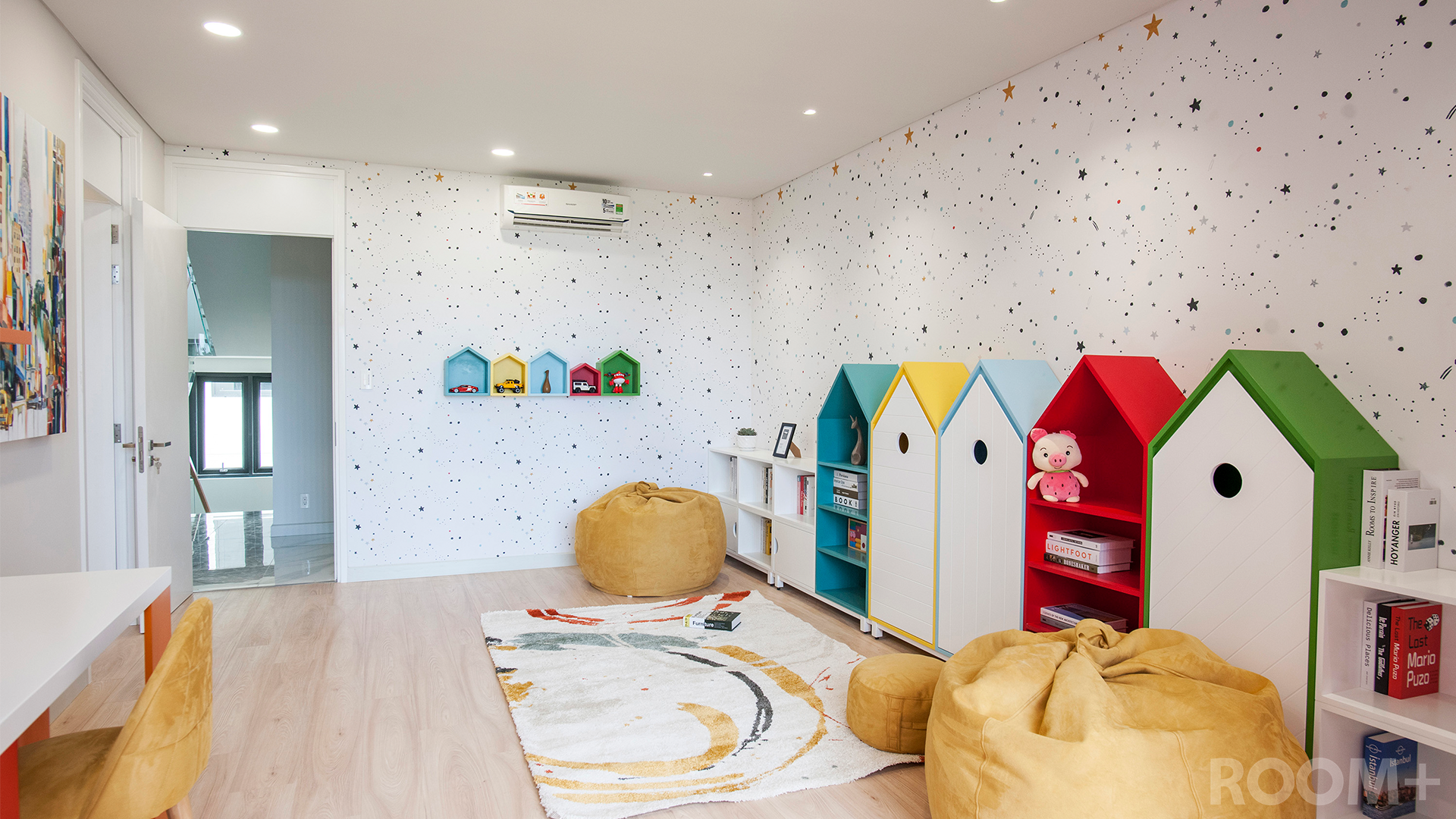 Binh Duong House
Binh Duong House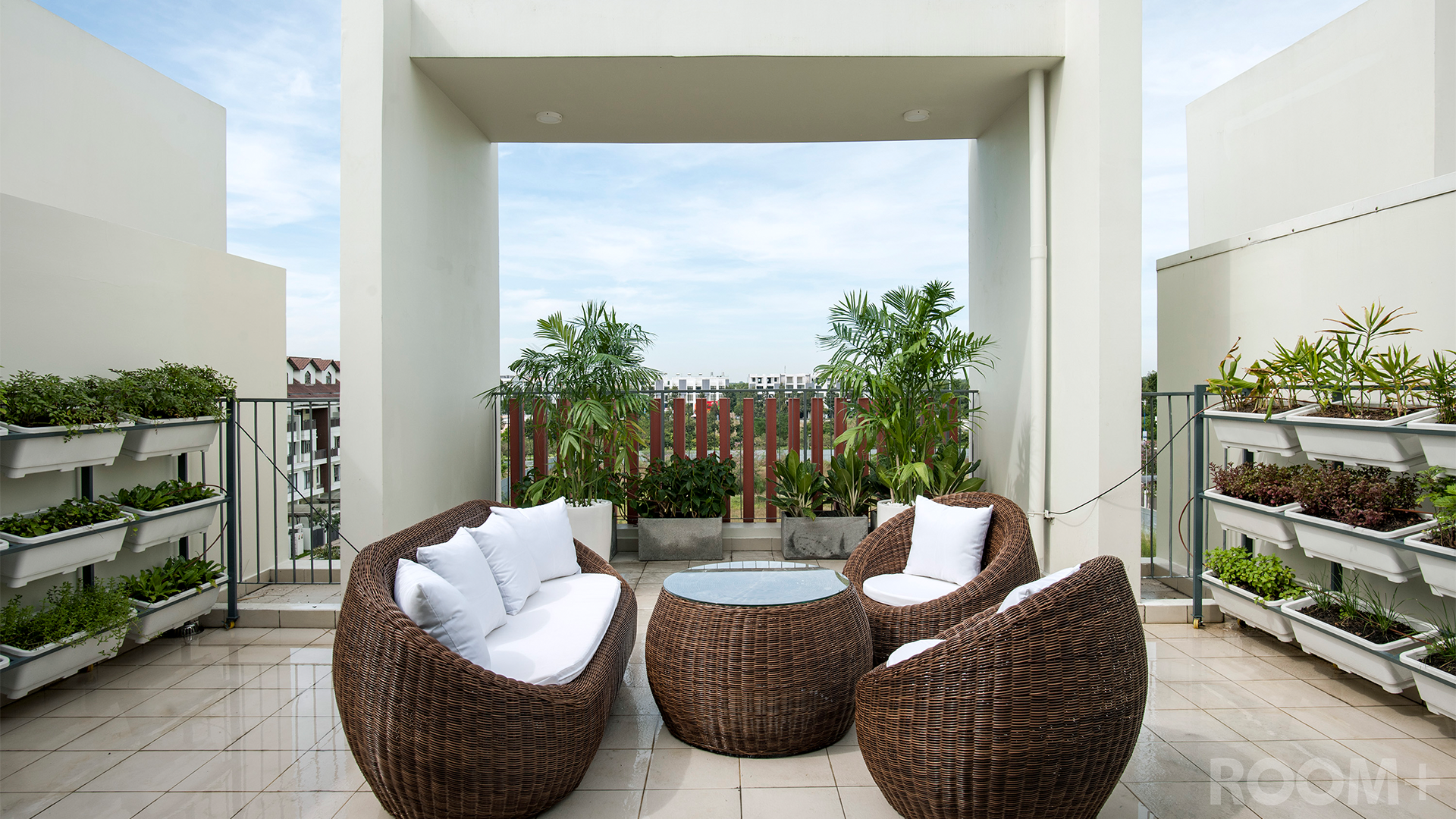 Binh Duong House
Binh Duong HouseHaruka Townhouse
ROOM+ Design & Build has been invited by Becamex Tokyu Corporation to design the display townhouse of the Haruka project in Binh Duong New City.
The house is consisted of 5 levels with the total floor area of 400 square meter. The design is based on three factors: the concept of high luxury; connection to the nature; and the connectivity between family members.
The facade of the house is contemporary with horizontal balconies and large glazings to open the views. A composite timber louver box on level 3 acts as a visual interest which connects with the roof terrace above. The functional layouts are logically designed. Authentic materials such as stone, timber, leather and fabric are used together with decent landscape design. Overall, the design aims to create a significant example of a truly noble and convenient space, where all family members communicate, enhance the relationship, and hence the house becomes a truly home.
Information
Location : Thu Dau Mot City, Binh DuongProject type : HouseCompletion : 2020Gloss floor area : 360m2Services : Architectural design, interior design, constructionSee Also
Monday - Saturday: 08:30 - 17:30

