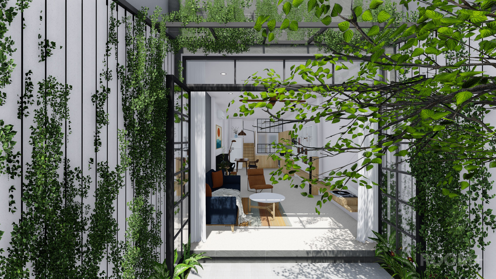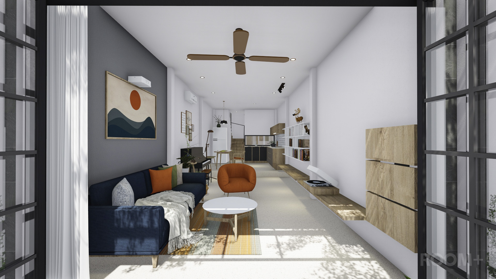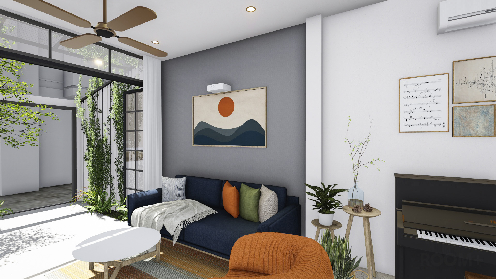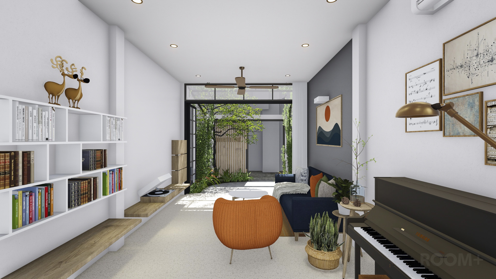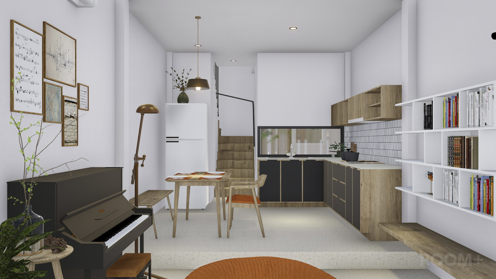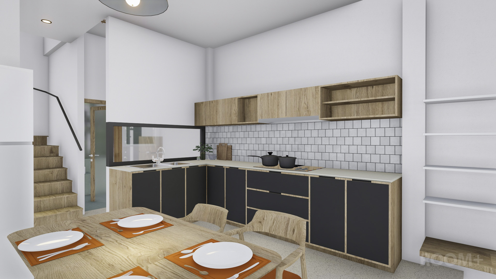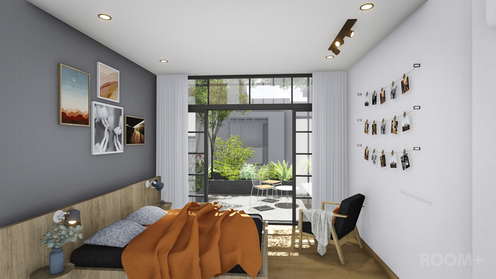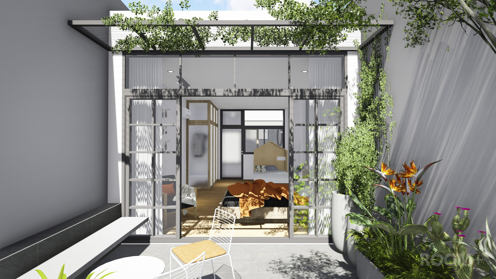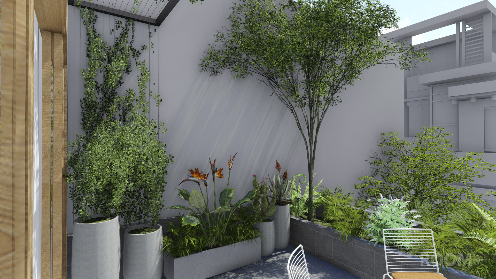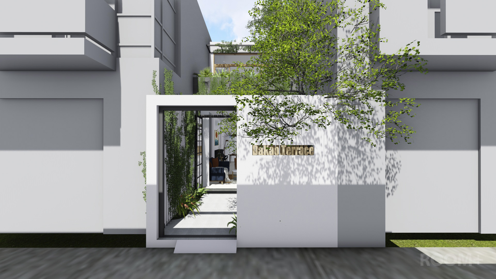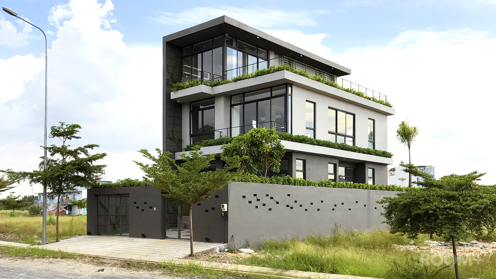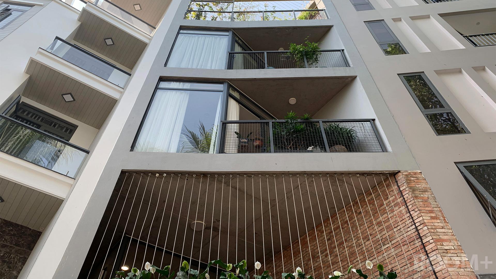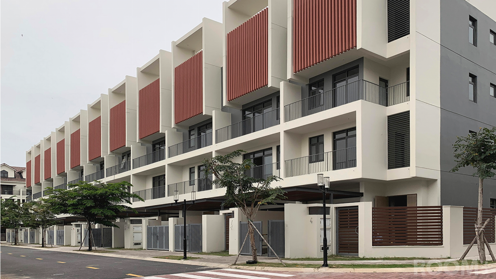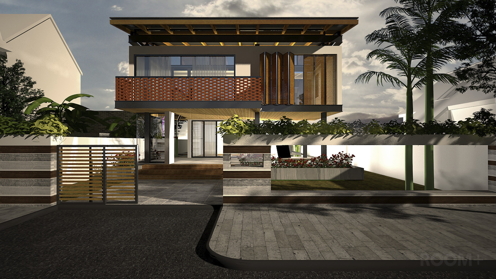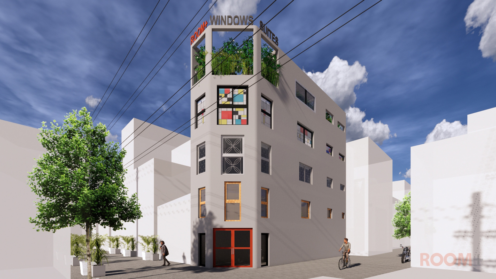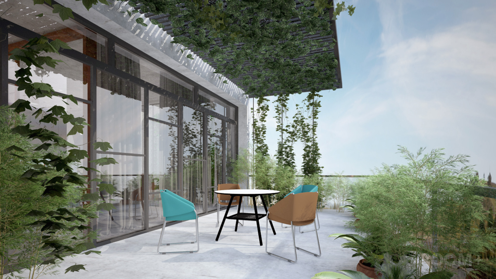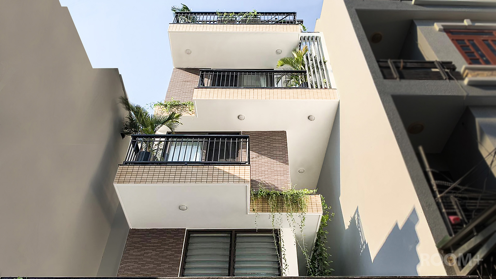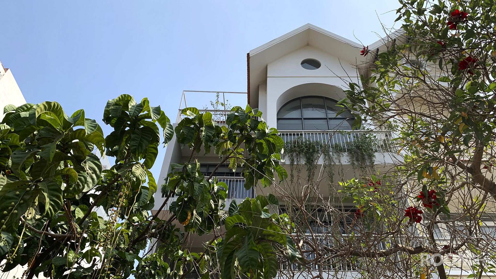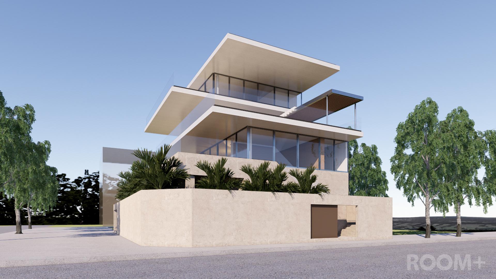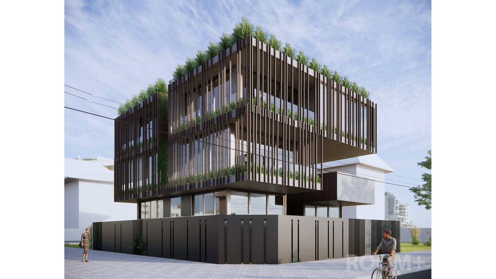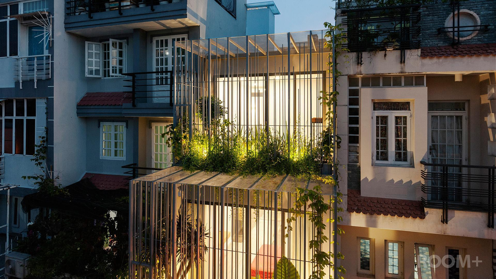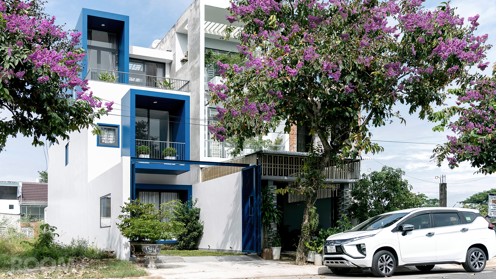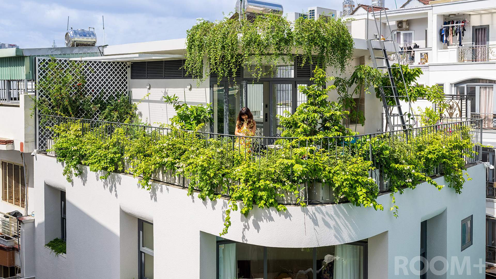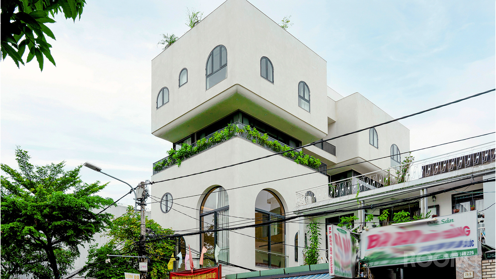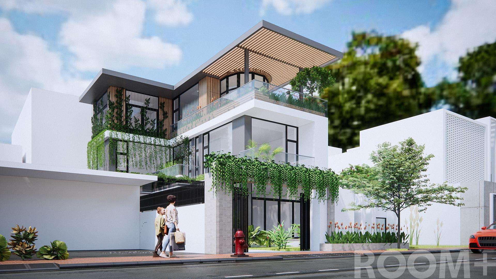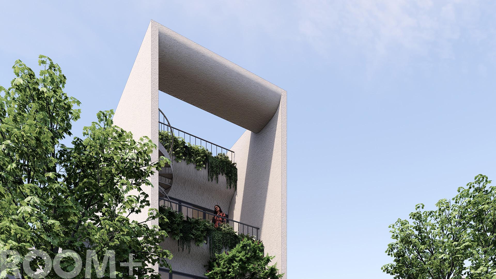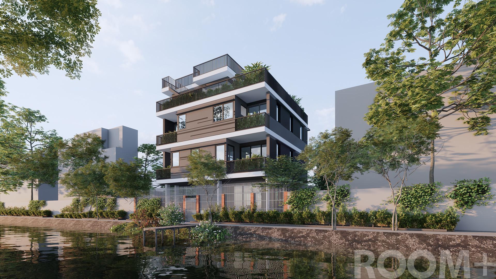Dakao Terrace
We designed the Dakao Terrace for a small family of a young man and his 2-year old son. The house is located in a beautiful and quiet neighborhood close to the city center. The owner asked for a minimalist and cozy living space with the strong connection to the nature.
The house consists of two levels with the total area of about 100 square meters. The spacious and open-plan living, dining and kitchen areas are positioned on the ground level while the upper level accommodates a cozy master bedroom suite and a large and lively outdoor terrace with various local plantings.
Natural materials such as terrazzo, timber floor and wooden furniture in neutral colors were used throughout the interior space. The landscaped terrace and the large and leafy courtyard on the ground level have created a peaceful oasis hidden behind the small wooden gate.
Ho Chi Minh City, Vietnam House Architectural design Interior design

