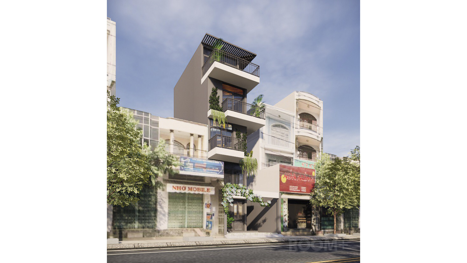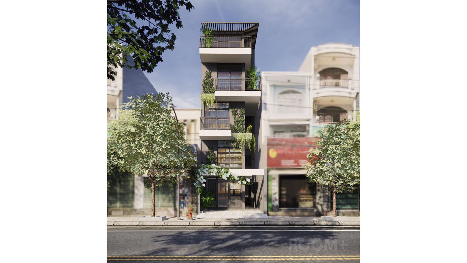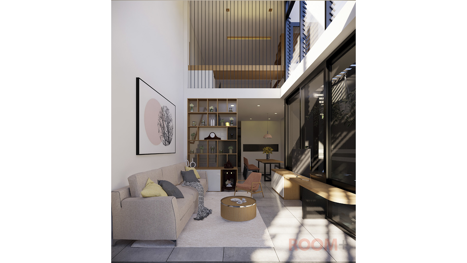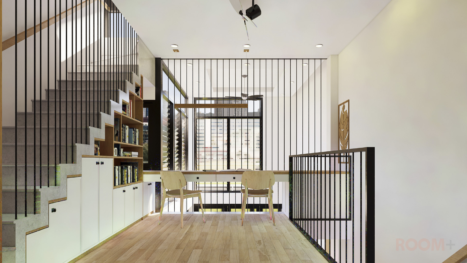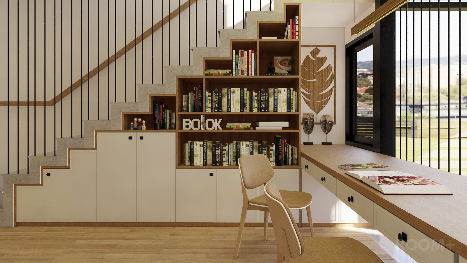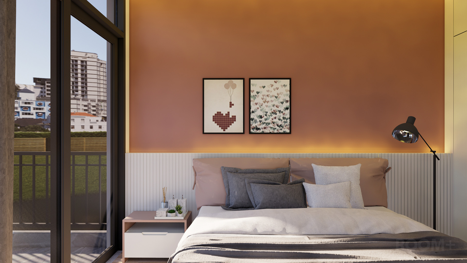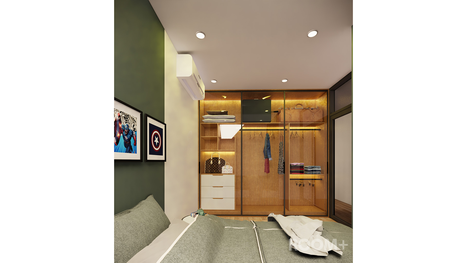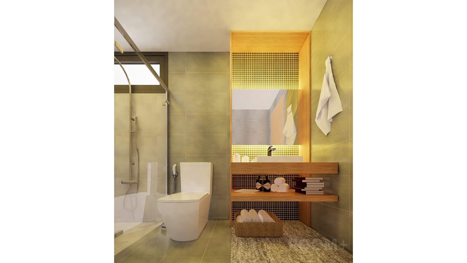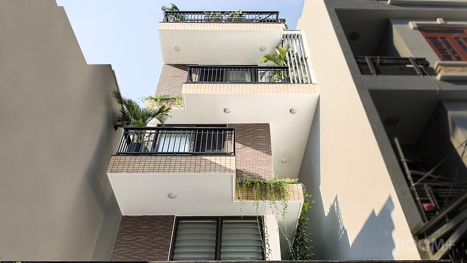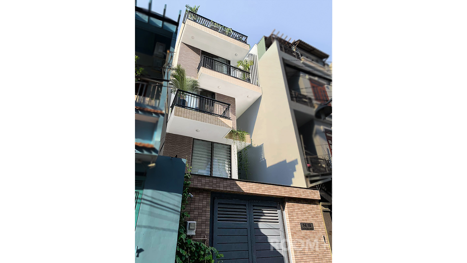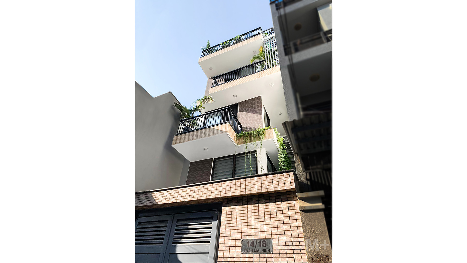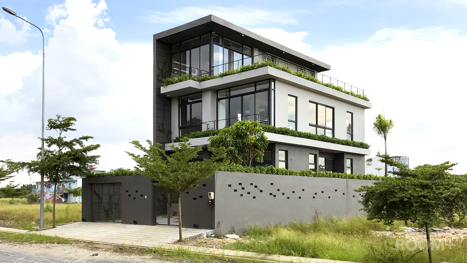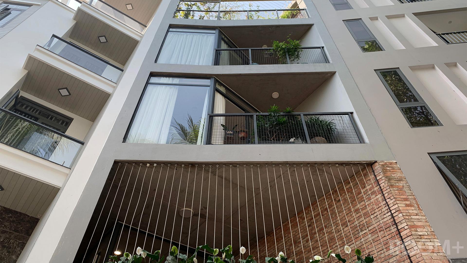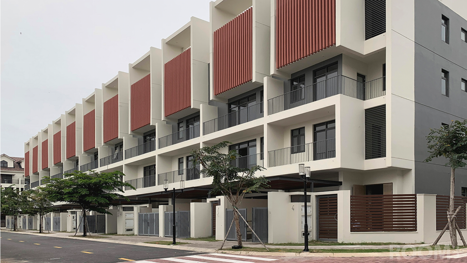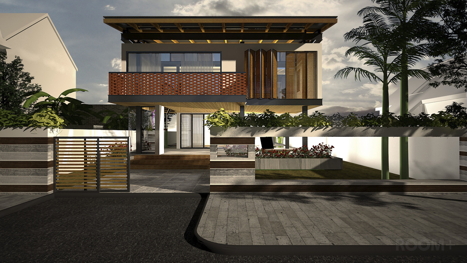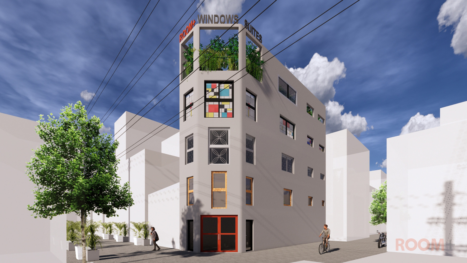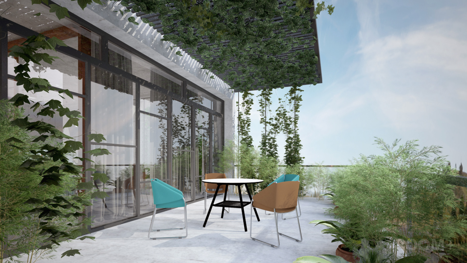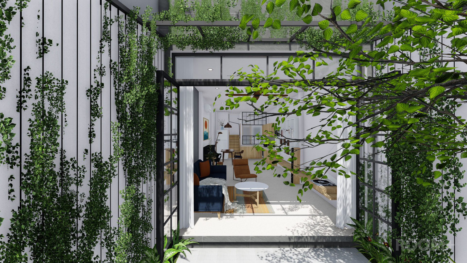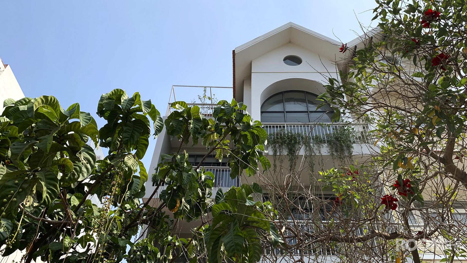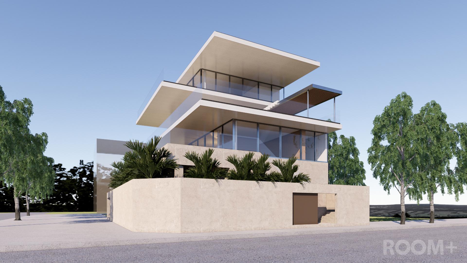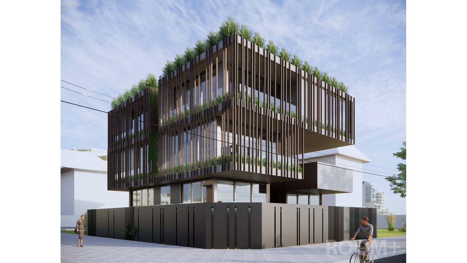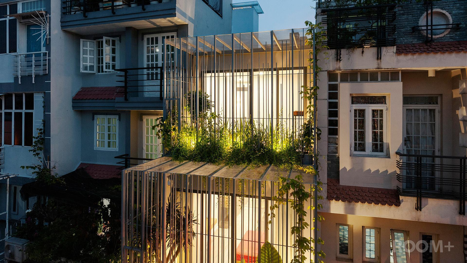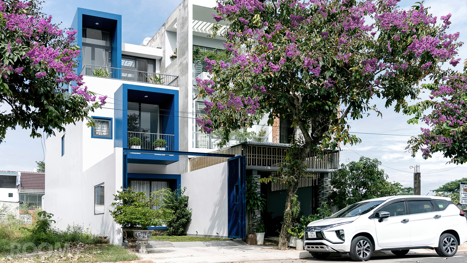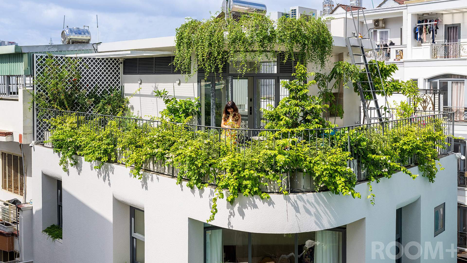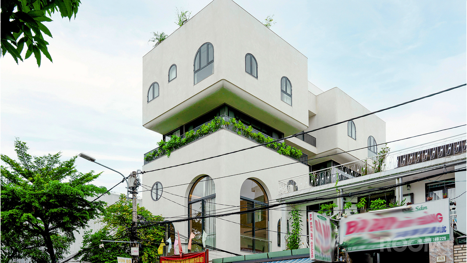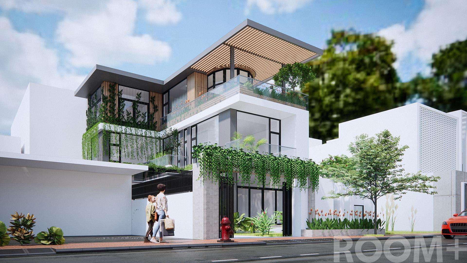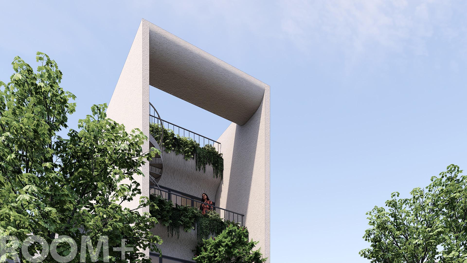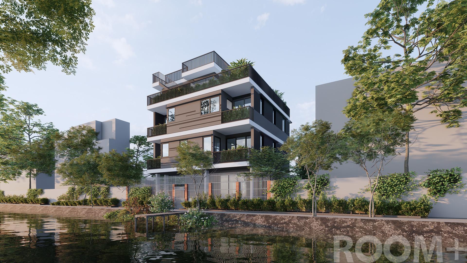L-shaped House
ROOM+ Design & Build has creatively completed a 5-level townhouse located at a 60 square meter land lot which the rear is narrower than the frontage.
The owner asked for a design that overcomes the bad-Fengshui shape of the land while also fully comfortable and aesthetic pleasing. We proposed a series of L-shaped floor plans with parts of the front facade being vacated to give space for outdoor spaces. This idea eases the disadvantage of the site and creates an additional side façade which enhances day lighting and natural ventilation. Some balconies were added to provide desirable landcape spaces and create an interesting façade which is different from level to level.
The house consists of the living, dining and kitchen areas on the ground floor. The mezzanine accommodates a study area and a bedroom for the elder. The first and second levels include there private bedrooms and three bathrooms. Finally, the worship area is located on the top floor and has access to the beautifully landscaped rooftop terrace.
Ho Chi Minh City, Vietnam House Architectural design Interior design

