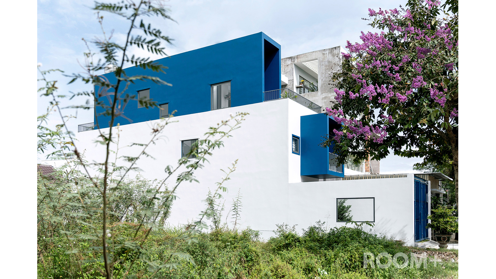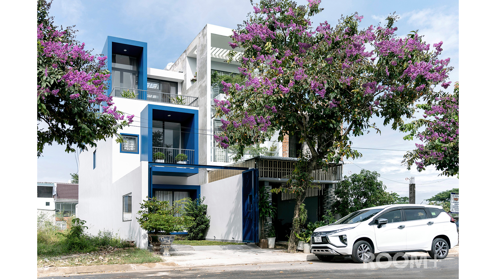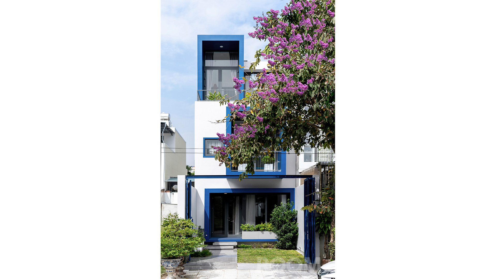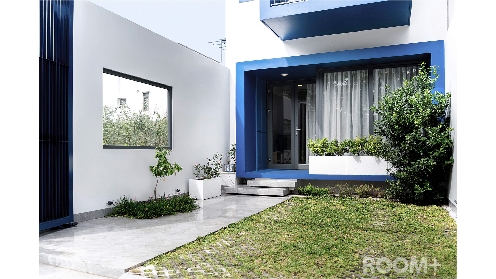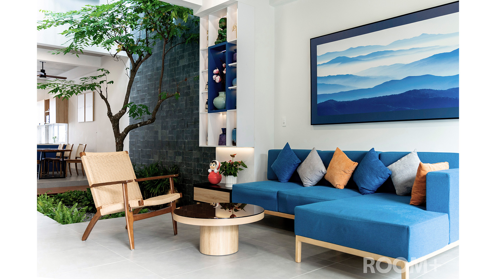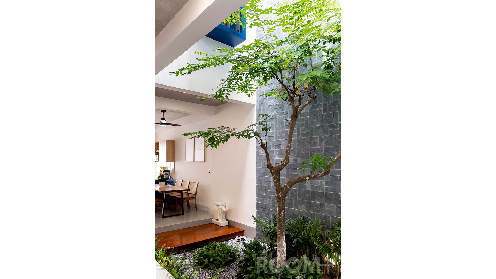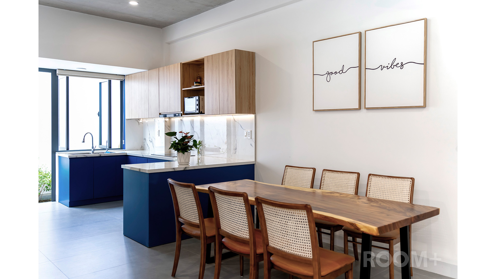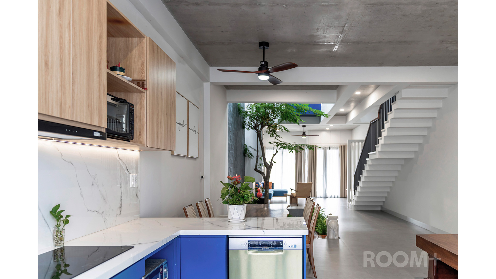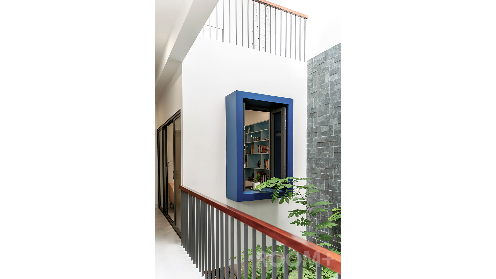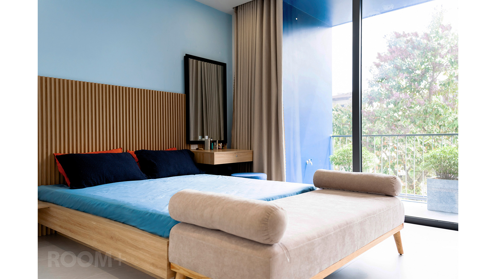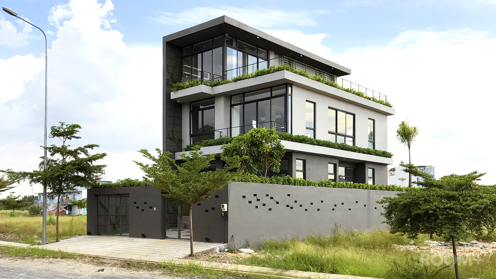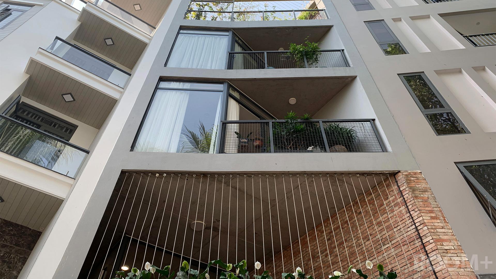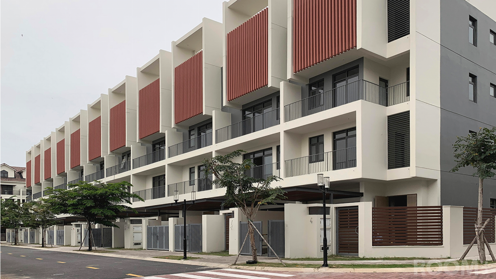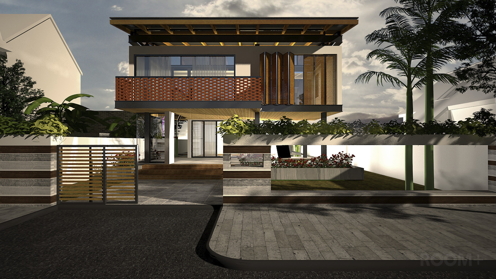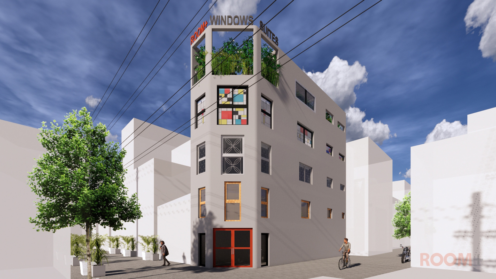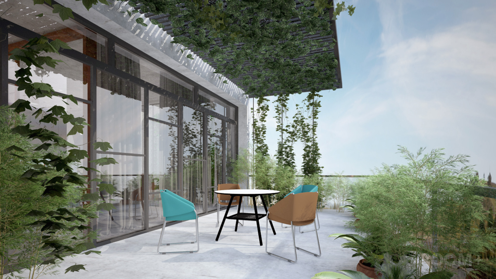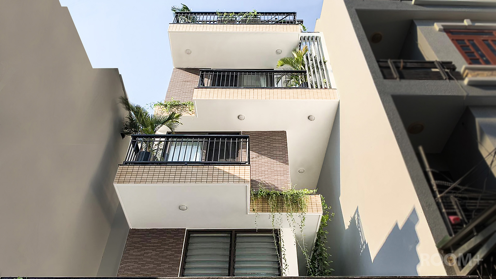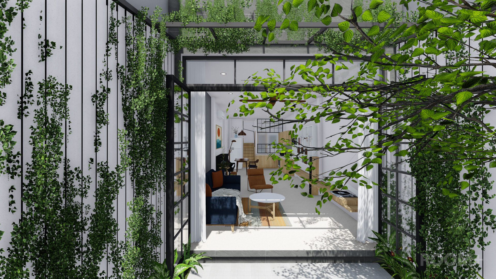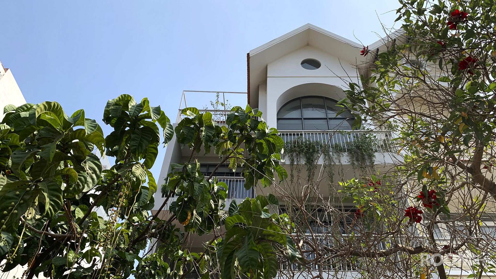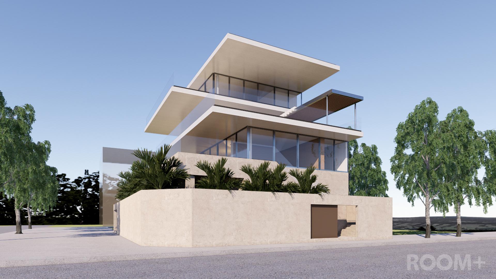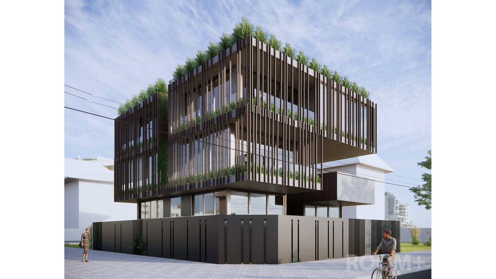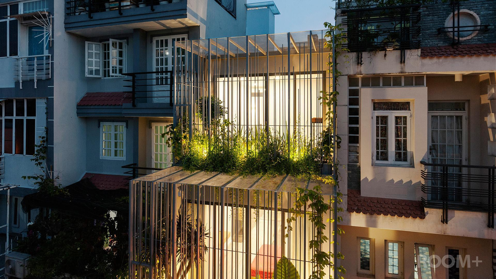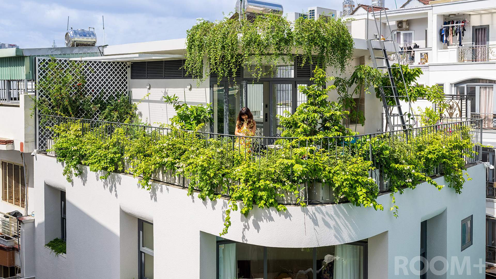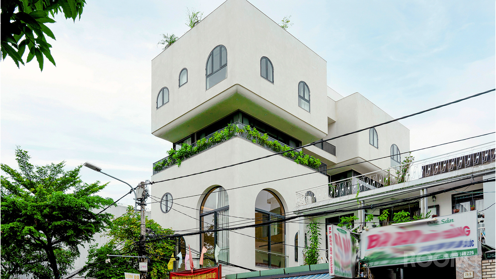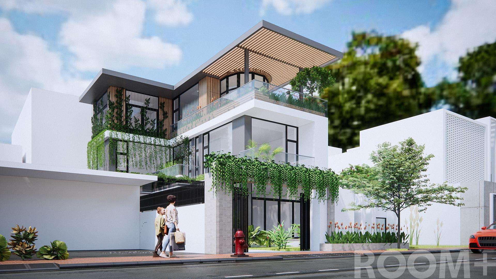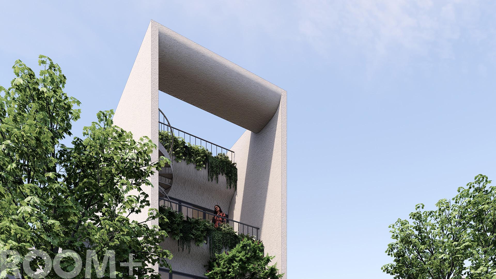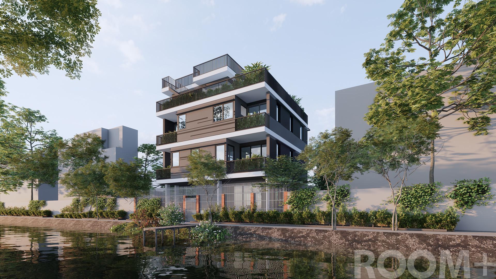Frame House
Design description
A three-level townhouse in Quang Ngai city has been designed by ROOM+ Design & Build for a young family. The project brief asked for a contemporary design which delivers the desired convenience, spaciousness and is also close to nature. The design proposes a series of frame-like elements which connects with both the inside and the outside, creates a unique built-form and responds to the harsh climate conditions of the central Vietnam region.
From the outside, the house is recessed to give space for a large courtyard. There frame-like volumes in various sizes and proportions combine together on a contemporary and unconventional built-form. In fact, these hollow frames are the modernized versions of transitional elements found in traditional houses in the region such as verandahs, patios and terraces which connect the living space with the outside environment. The frames are finished in purplish-blue paint, which is the owners’ favorite color, and also creates a noble contrast with the magenta lagerstroemia flower blooming in summer time along the street.
Inside, a 10-square-meter patio is located at the centre of the ground floor which acts as a vibrant landscape space connecting with the living area at the front as well as the dining and kitchen space at the rear. A big starfruit tree and various smaller plants fulfill the garden within a three-level high light-well with an openable glass roof on top. Rooms, staircase and hallways on the above levels are placed around the void in which purplish-blue bay windows are extruded out. The vibrant sunlight get through the foliage to shine up the stone wall and generates the feeling of living close to the nature.
The house is designed to respond to the hot and dry summers as well as stormy seasons in the central Vietnam’s climate conditions. The large central void together with the open-plan staircase and hallways optimize the cross and stacked natural ventilation in hot summer days. During storm seasons, the glass roof of the light-well is closed to protect the interior from heavy rain and strong wind while engaging sufficient daylight into the space. The framed balconies and terraces are consisted of thick walls which effectively block the summer heat and winter storms. The frames also partly reduce the noise from the street, improve the privacy and coziness of the interior spaces. Except for the technical areas, the main roof of the house is constructed with a traditional pitched tile roof and deep gutters which quickly extract the rain water and ensure easy and efficient maintenance in the future.
Architectural design Construction Interior design & build Quang Ngai, Vietnam

