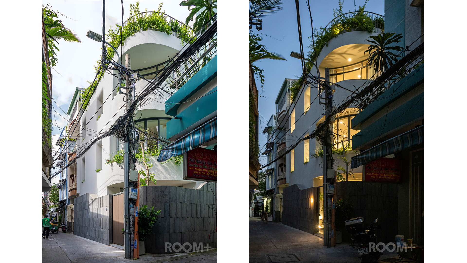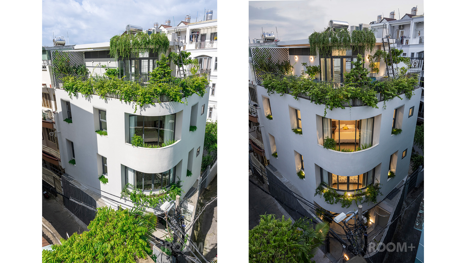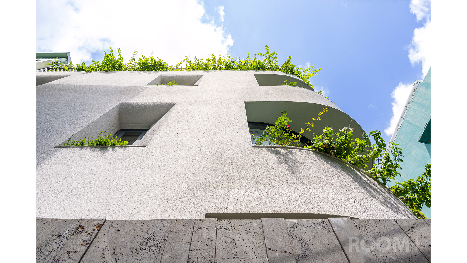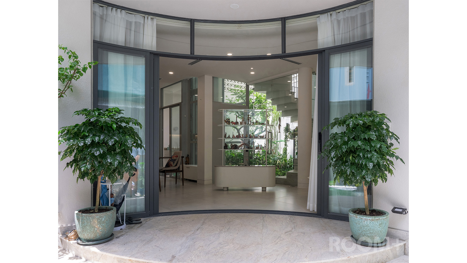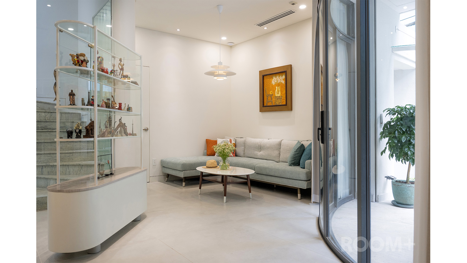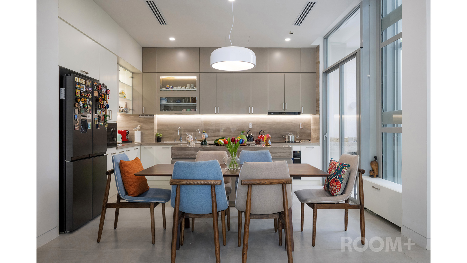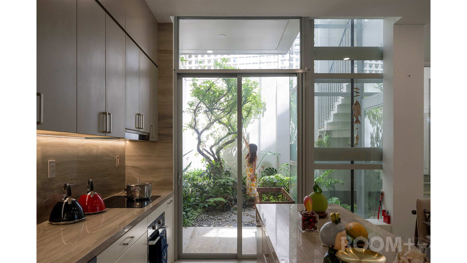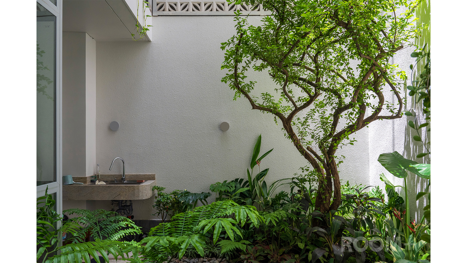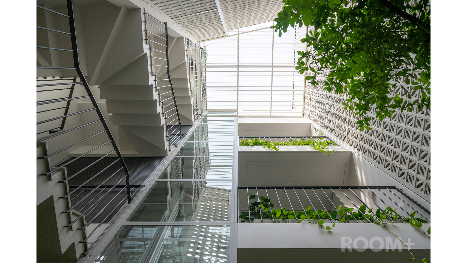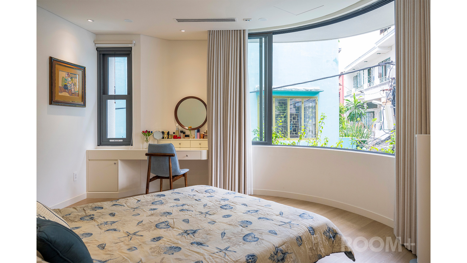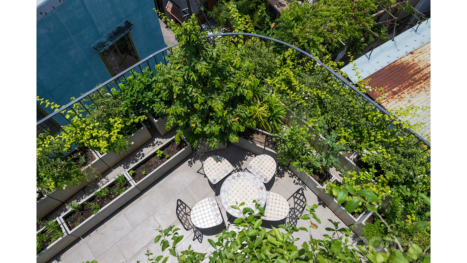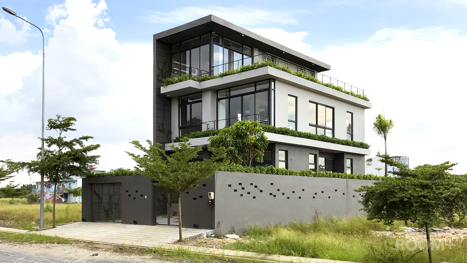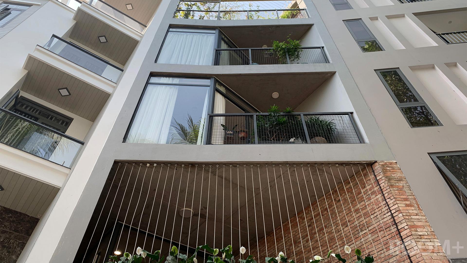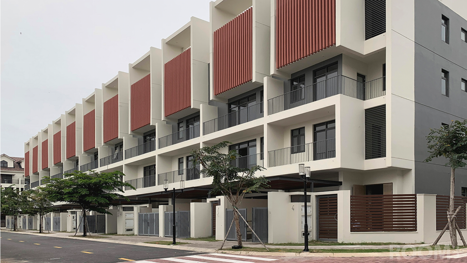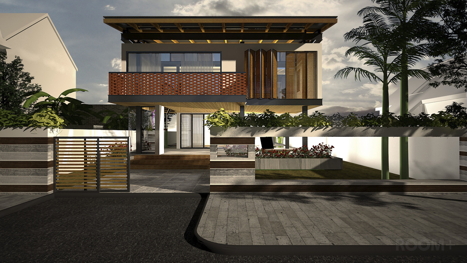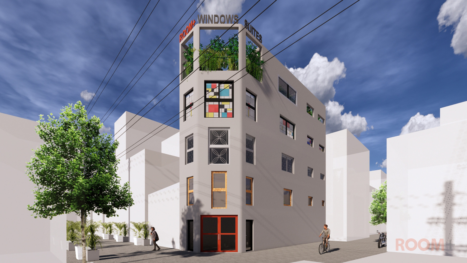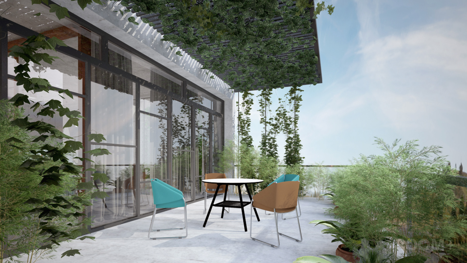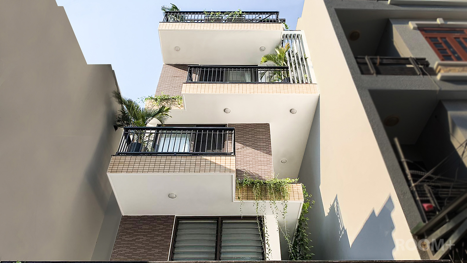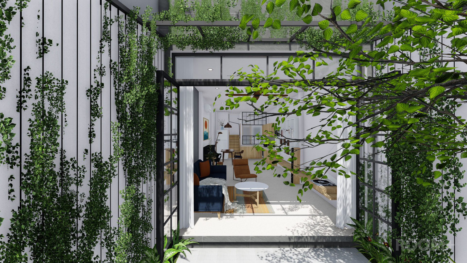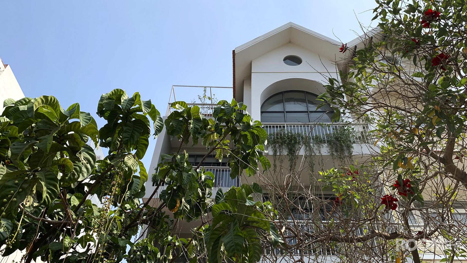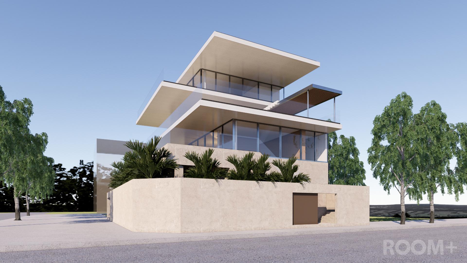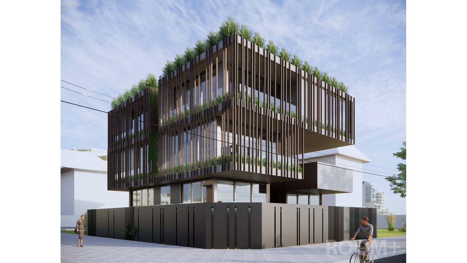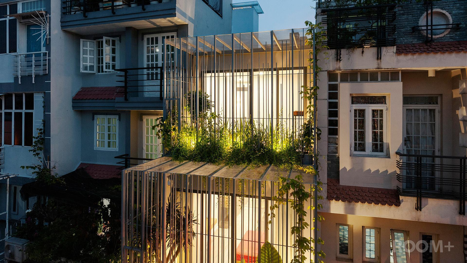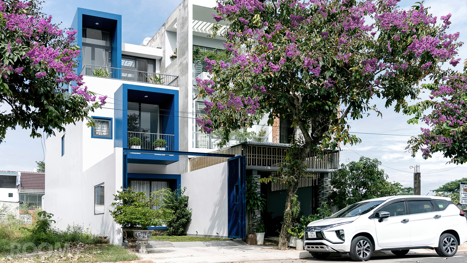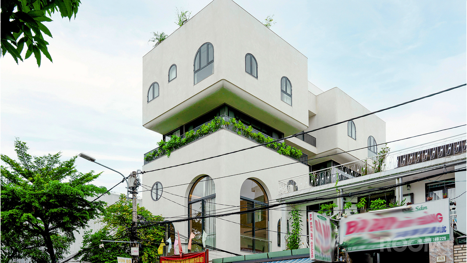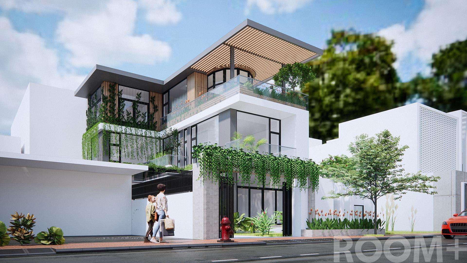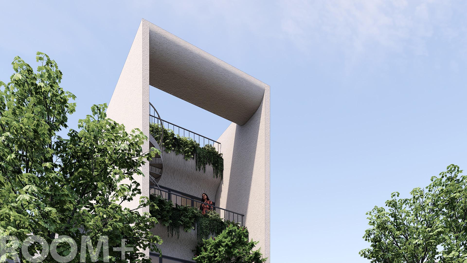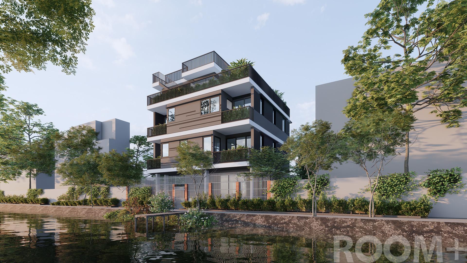Secret Garden House
Since its first appearance in the late 18th century, townhouse has gradually become the most popular type of private houses in Vietnam. At the same time, the irregular and vibrant network of streets, roads and alleys has been a distinctive characteristic of big cities such as Hanoi and Ho Chi Minh City. As a result, a townhouse in a winding alley is arguably the typical home of most inner-city residents. People living in townhouses take the advantages of convenient traffic, proximity to amenities, business opportunities, and quickly-rising property value over time. However, they always concern about the issues of security, safety and privacy as well as the lack of day lighting, natural ventilation and greenery space.
A 4-level townhouse located in a 95 square-meter corner site at the intersection between two alleys without sidewalk in Ho Chi Minh City was designed and built to adapt to the needs of a 4-people family, who asked for a contemporary and pleasant living space with the addition of some gardens and an elevator for easier movement. The project brief was fulfilled by two relating design solutions: optimizing the spatial layout within a built-form that responds to the site and needs; and proposing a unique arrangement of vibrant garden spaces.
Firstly, an optimized geometric order was proposed to thoughtfully locate the functional spaces while sensitively responding to the characteristics of the site, especially its irregular shape and round corner. A gentle set-back from the site corner gives space for the subtle entry and a leafy courtyard. The convex curving granite steps and the concave curving main door form an unusually elliptical verandah on the ground floor. The corner space on the first level is accommodated by the master bedroom’s convex curving window and planter underneath an elliptical terrace on the second floor. When observed from outside, the play of convex and concave curves as well as the recessed glazing with deep planters create a sculptural built-form which enhances privacy, day lighting and natural ventilation.
In contrast with the relatively discreet look of the exterior facade, the interior space is dominated by transparency and openness. As one comes inside, he or she would surprisingly find a charming “secret garden” with a big acerola cherry tree and diverse types of plants hiding at the furthest corner of the site. The garden brings soft daylight and cool breeze into the heart of the house while also providing protection and privacy thanks to the decorative hollow-brick walls. A high-end hydraulic glass elevator and two internal balconies are placed aside the secret garden. Timber floor, beige painted walls as well as curving built-in cabinets create an elegant yet dynamic interior. Moreover, as one uses either the elevator or the partly-opened staircase to go up to the top level, he or she would be surprised one more time by a wonderful rooftop garden with countless trees, planting and flowers. These vibrant gardens give to the occupants a relaxing and peaceful sanctuary right in the center of the busy city.
Ho Chi Minh City, Vietnam House Architectural design Construction Interior design & build

