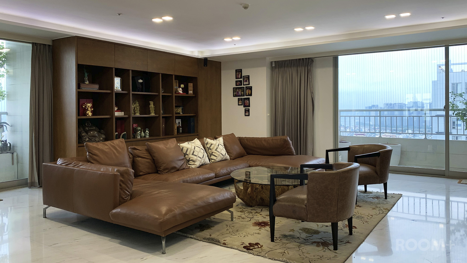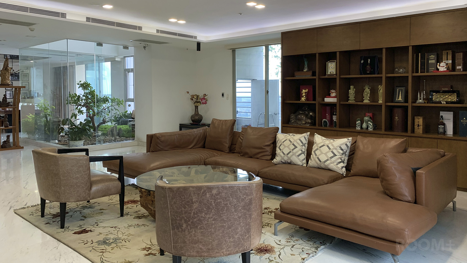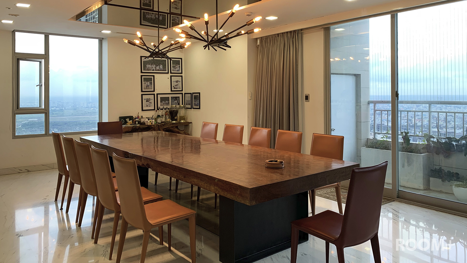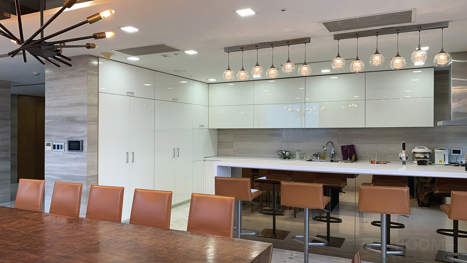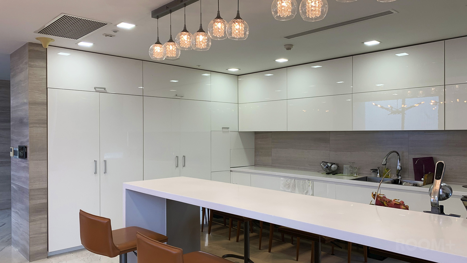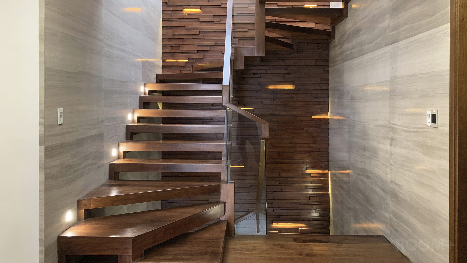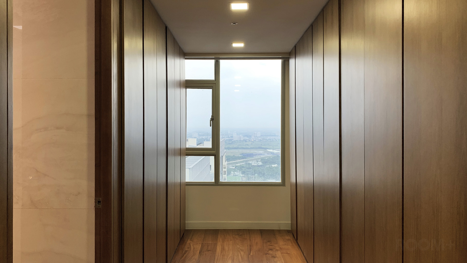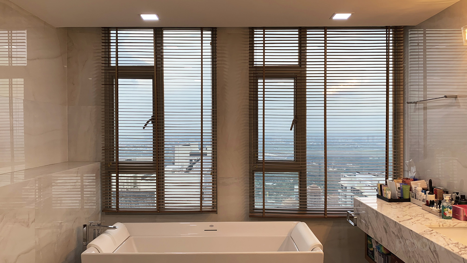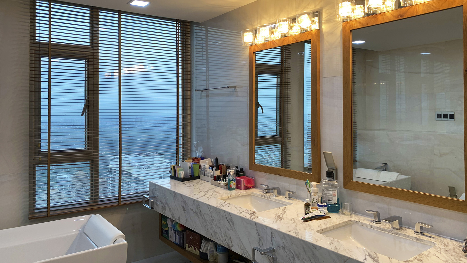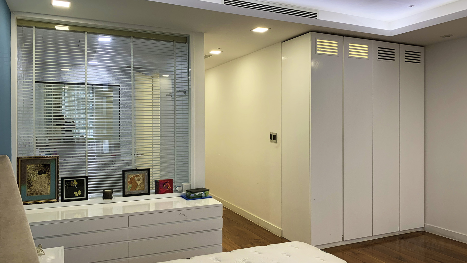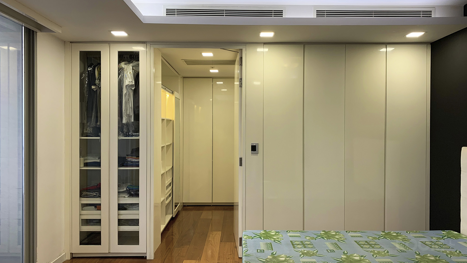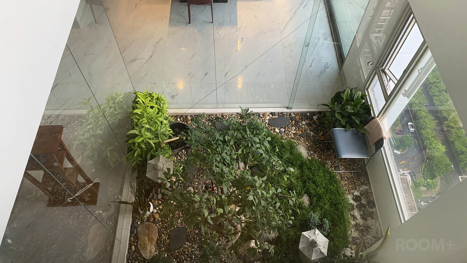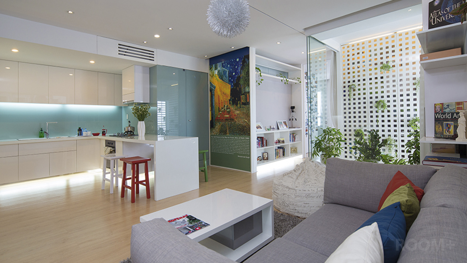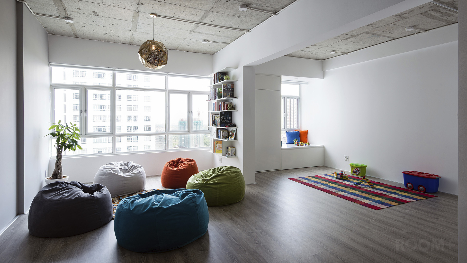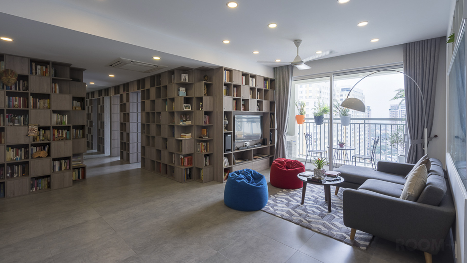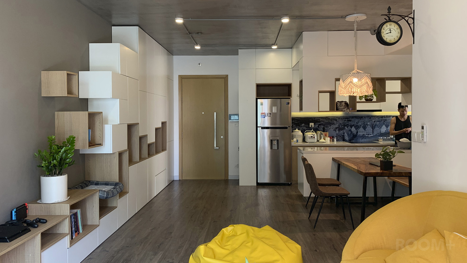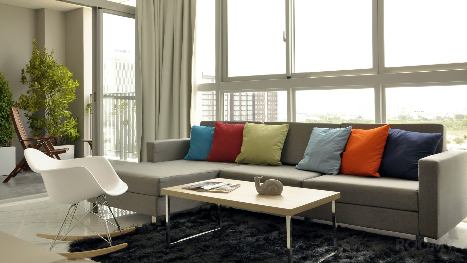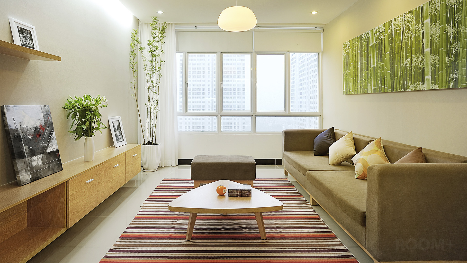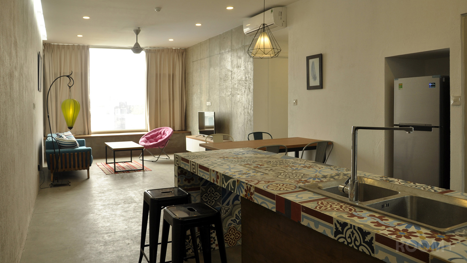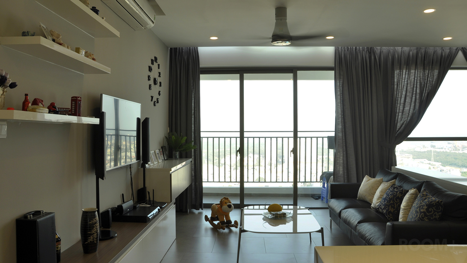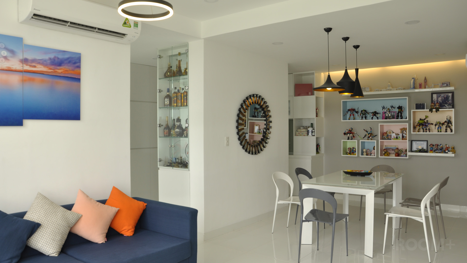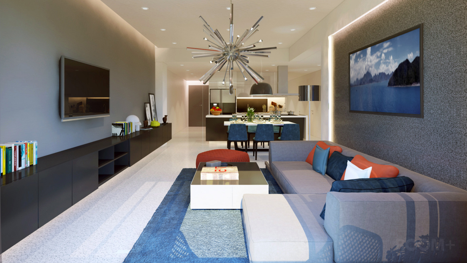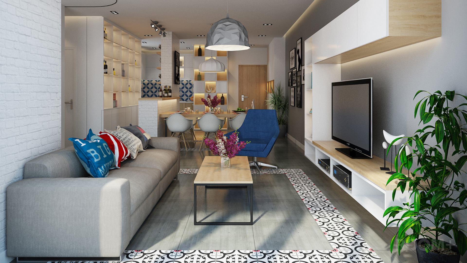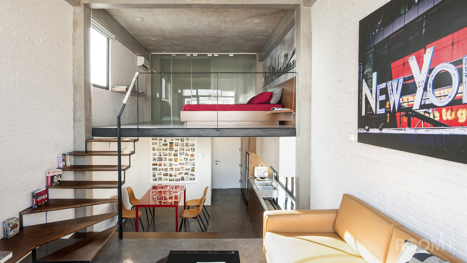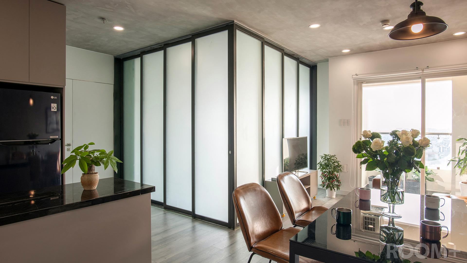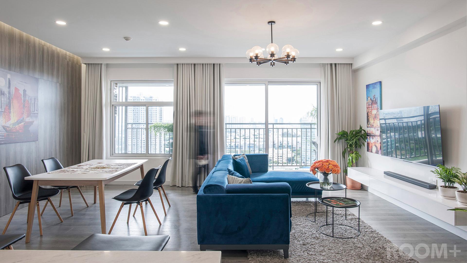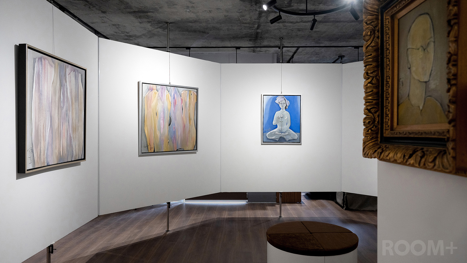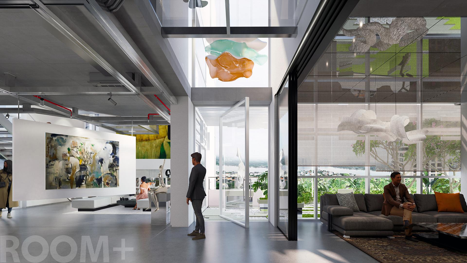Wood & Stone Penthouse
Wood & Stone Penthouse
ROOM+ Design & Build completed the interior of a 400-square meter penthouse located on the top three levels of a high-rise residential tower. The owners asked for a contemporary, spacious living space which also reflects their lifestyle. The penthouse consists of a generous living area, an entertaining room, a decent dining and kitchen plus minibar area on the first level, and 4 spacious private bedrooms with ensuites on the second level. Besides, a Japanese-style garden is nicely placed in between the living and dining spaces with an airy void above in order to bring some kind of nature into the space. The top floor is an outdoor garden and also the rooftop of the tower.
Decent wood and stone are used throughout to create a series of contemporary and luxury spaces which also propose a feeling of coziness and uniqueness. The whole ground floor is clad with white and grey patterned Polaris marble; the bedrooms are finished with walnut wood flooring. Some feature walls are clad with neutral colour wood-patterned marble which makes a harmonious connection with natural oak built-in and loose furniture. One of the favourite features of the owners is the wooden staircase structurally hung between the marble and wooden wall with uniquely designed integrated lighting.
Ho Chi Minh City, Vietnam Architectural design Interior design Construction Project Management

