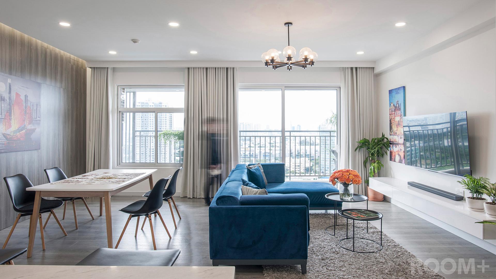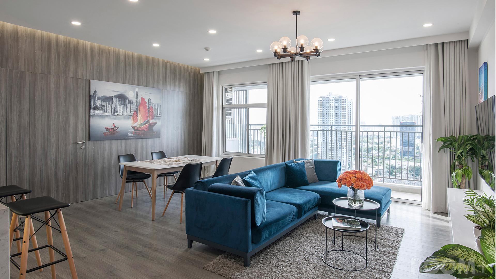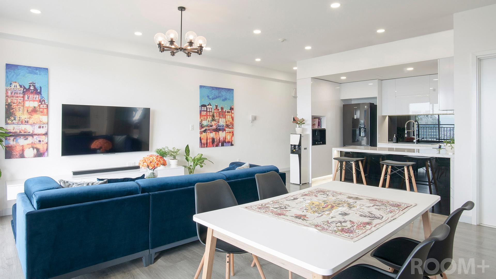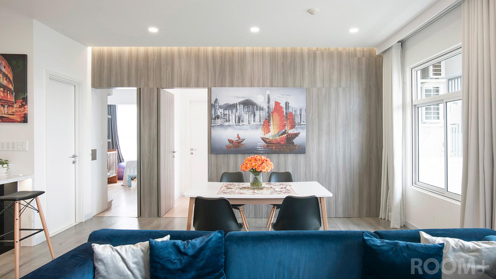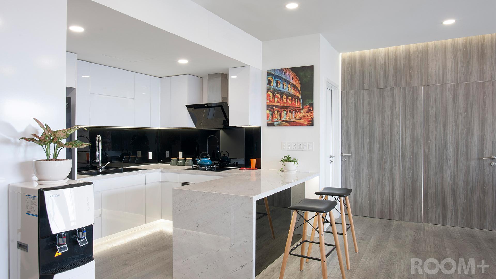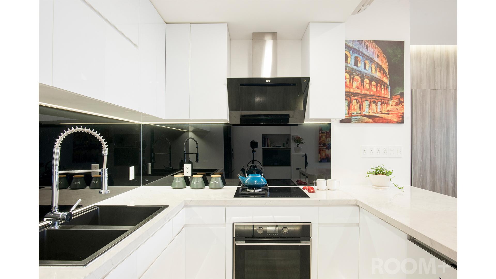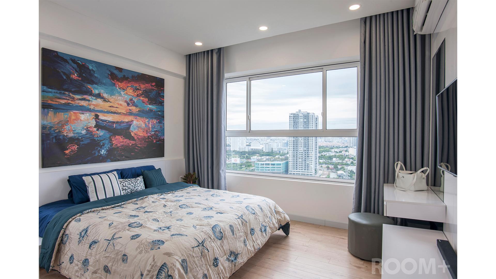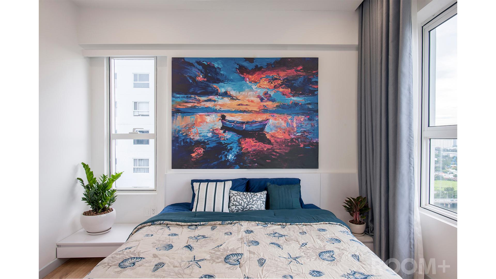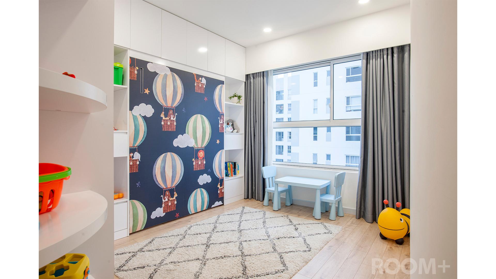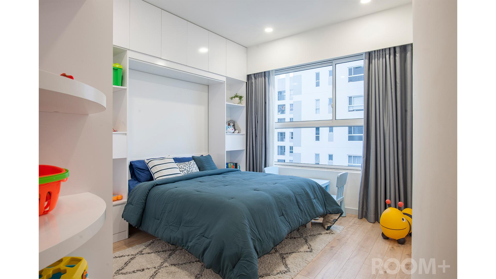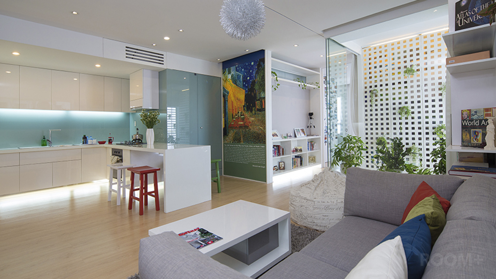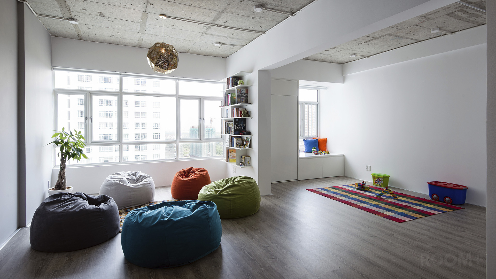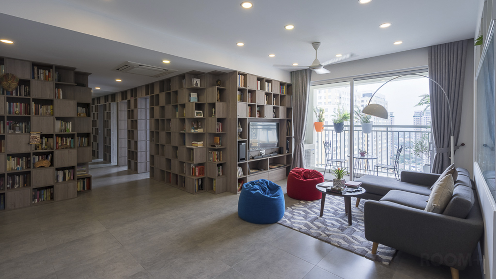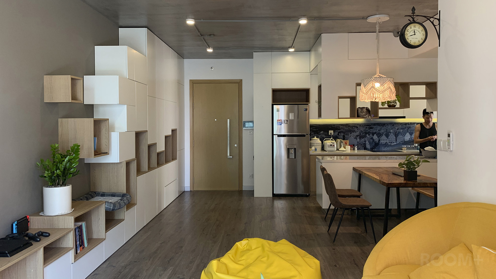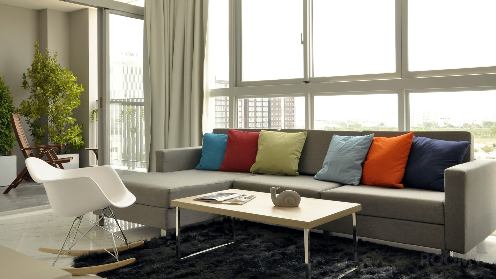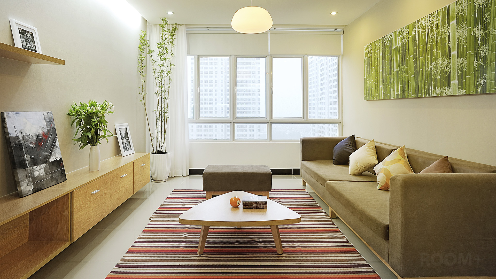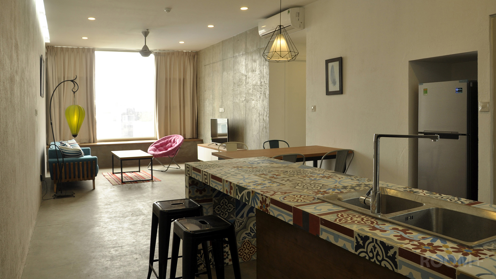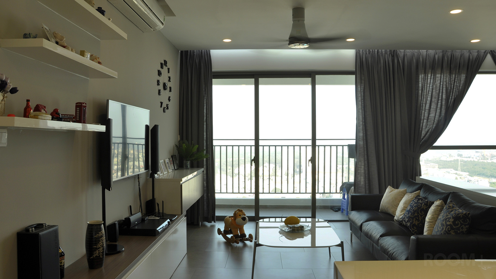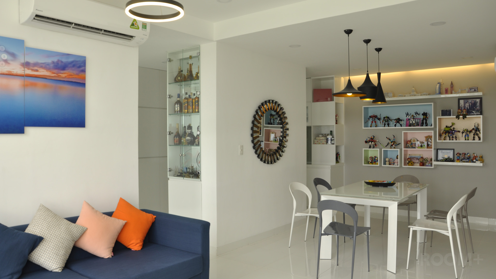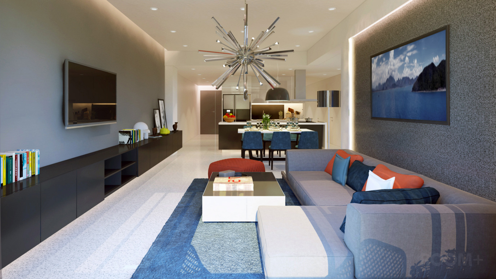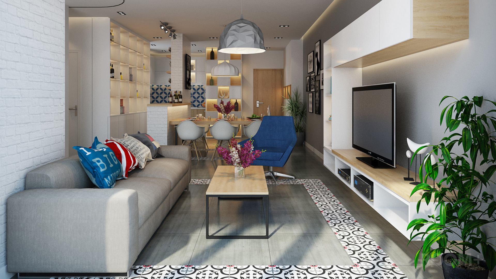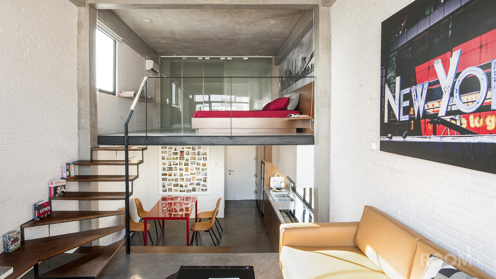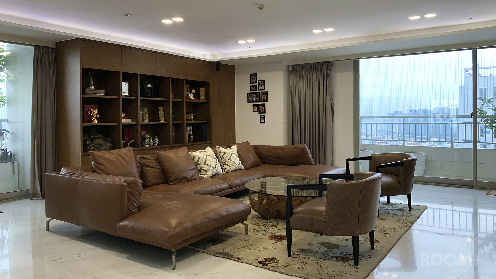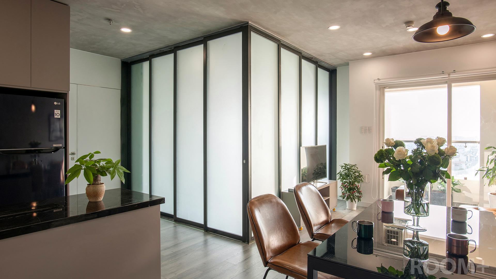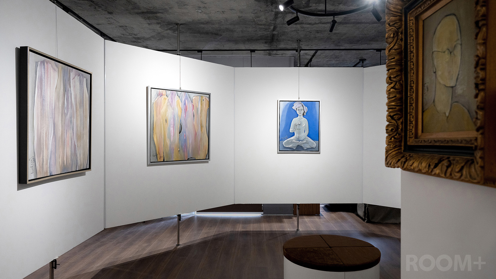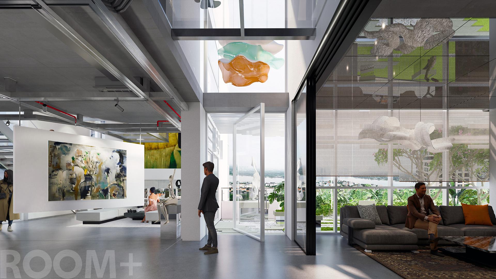Secret-space Apartment
ROOM+ Design & Build has completed a 100m2 apartment in Ho Chi Minh City. The owner is a foreigner family of a couple and their little son, they would like to live in a contemporary and generous living space, which also has a relative separation between the shared areas and their two private bedrooms.
The design proposed a large open-plan family space, which consists of a combined living, dining, kitchen and minibar as well as a large balcony with a fantastic panorama view to the river and the city skyline. The large wall at the end of the dining area is finished with laminated timber which is perfectly matched with the timber flooring. This feature wall acts as a dividing boundary between the shared space outside and the secret spaces inside. Hidden behind the timber-cladded wall, the large and convenient master bedroom and ensuite are furnished with many cabinets and an amazing view to the landscape via a large window. The boy's bedroom is located next to the master bedroom and equipped with a big wardrobe, study table, and especially a multi-functional cabinet containing many shelves for toys, children books, and a queen-size foldable bed which is conveniently used when needed

