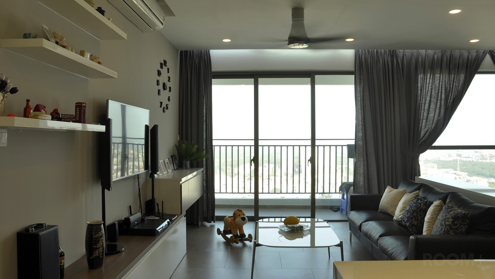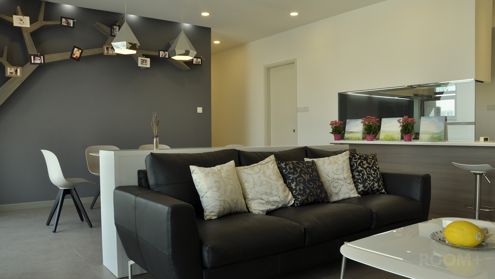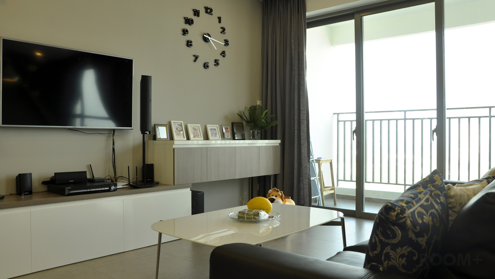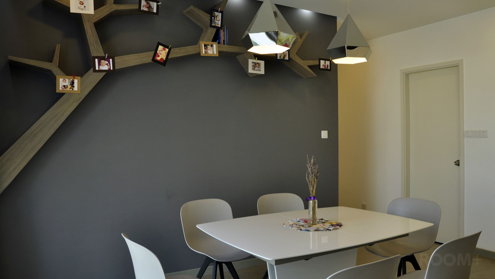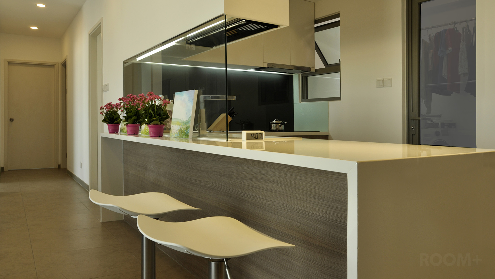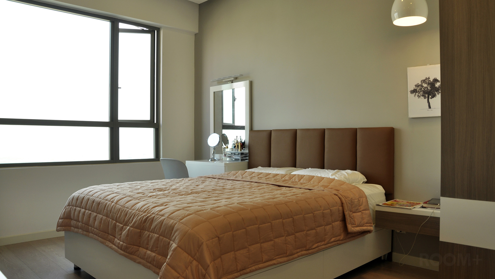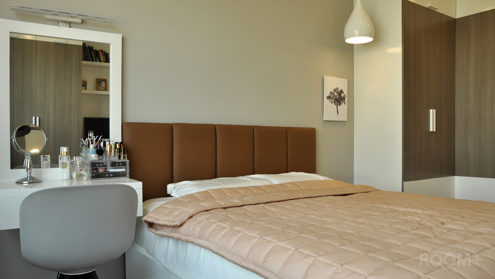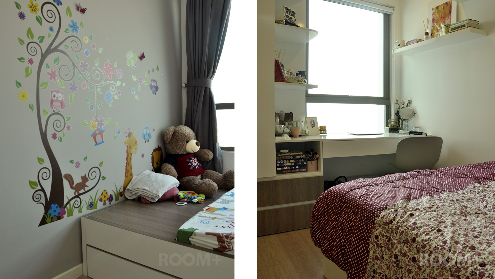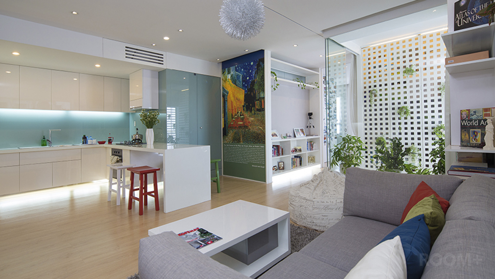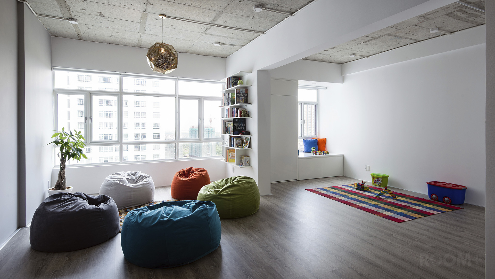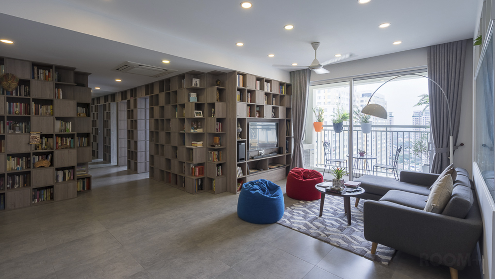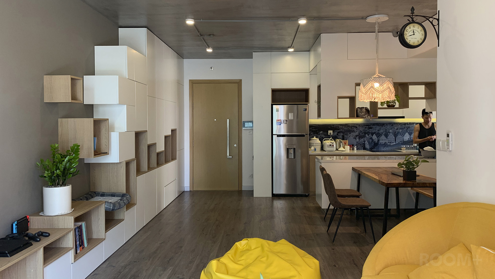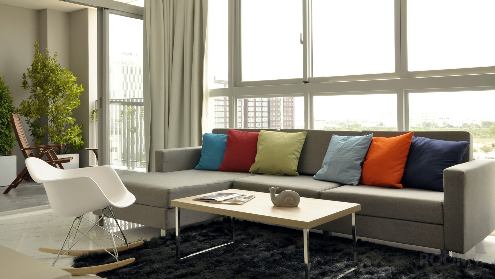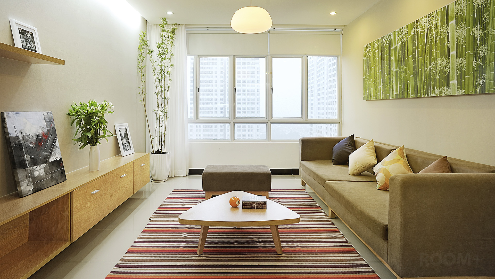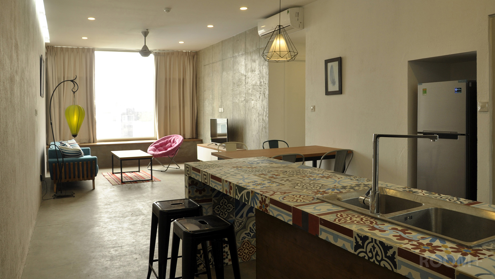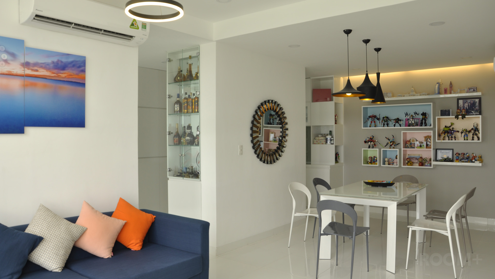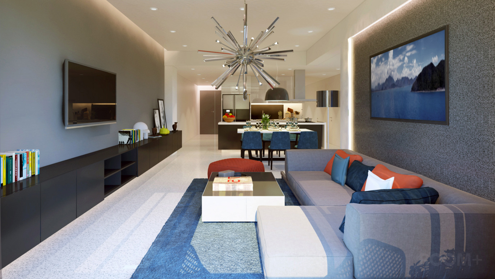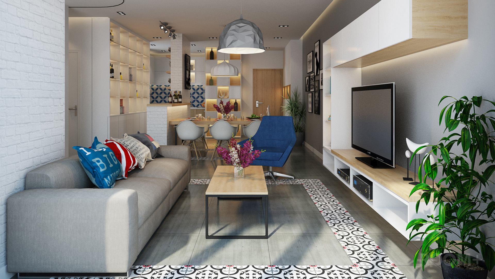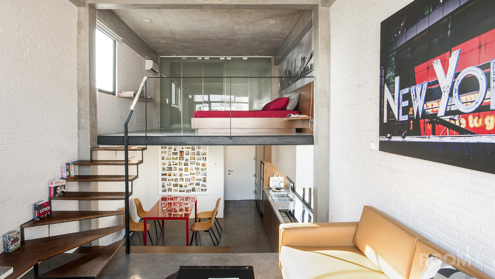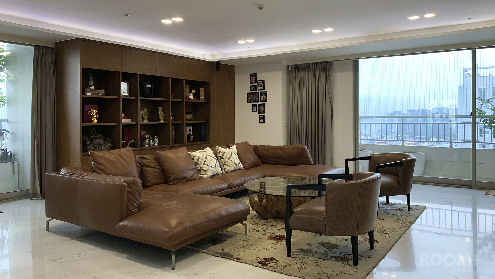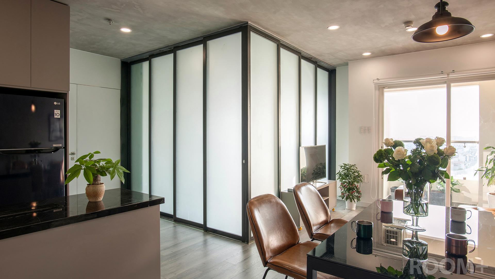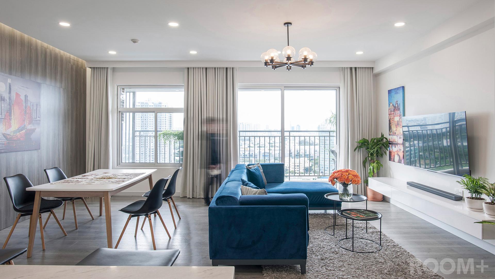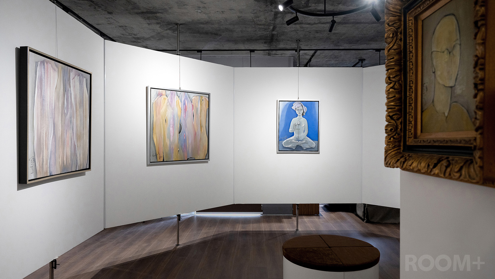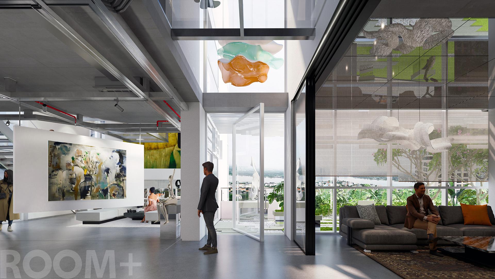Open-plan Apartment
Open-plan Apartment
A 130 square meter 3-bedroom apartment of a young family was completed with a contemporary and open-plan layout designed by ROOM+ Design & Build
The main design element of the project was a generous living and dining area dynamically connected with the kitchen, mini bar and main lobby. This open space is combined with a long balcony overlooking the beautiful river and landscape outside. The bedrooms are cozy and contemporary with some large windows. The interior fitting and furniture is finished with high quality white paint and oak wood veneer which not only enhance the coziness and elegance of the interior space but also reflect the modern and dynamic lifestyle of the owners.
Information
Location : District 7, HCMC, Vietnam
Project type : Apartment
Completion : 2015
Gloss floor area : 130m2
Services : Interior design & build

