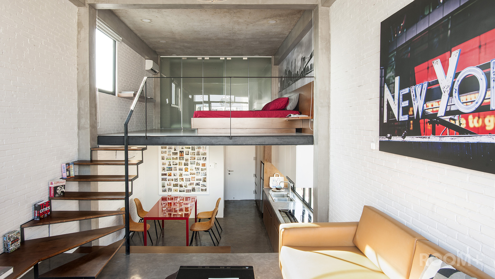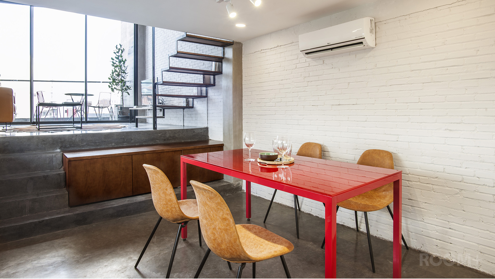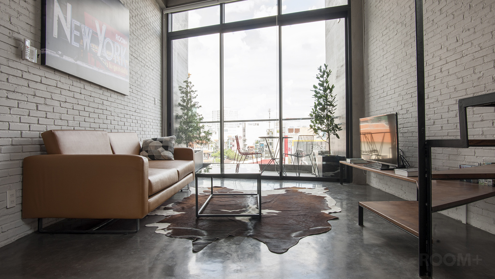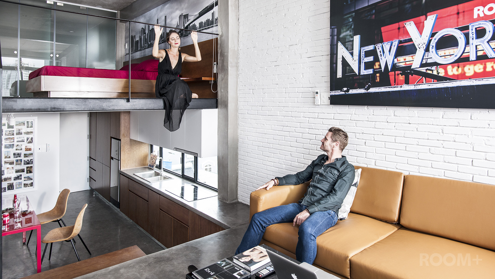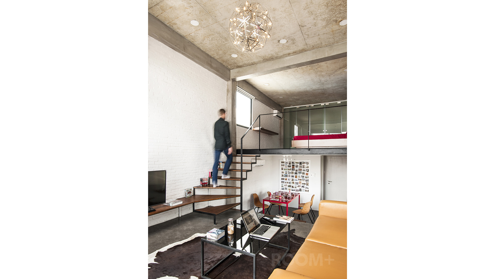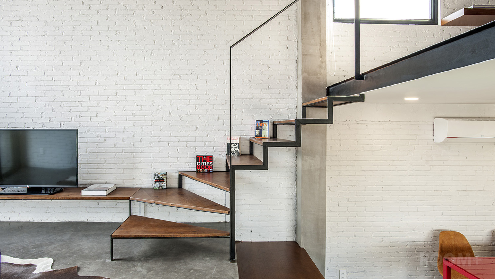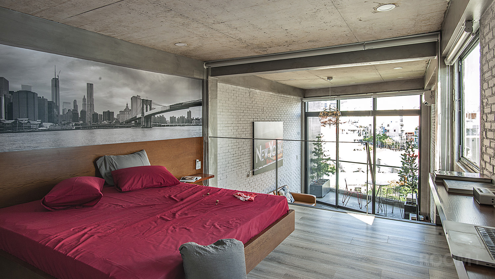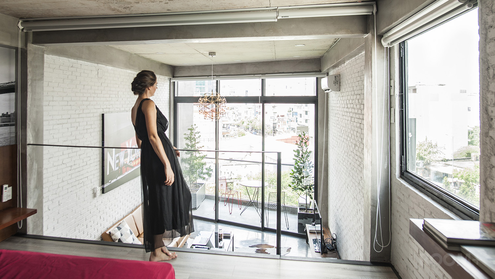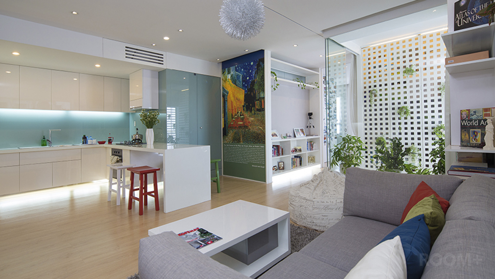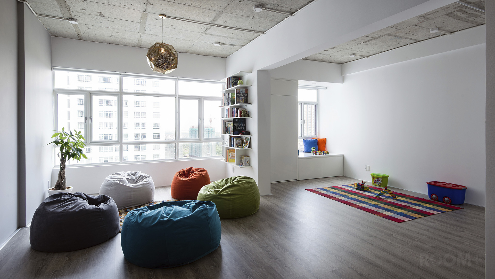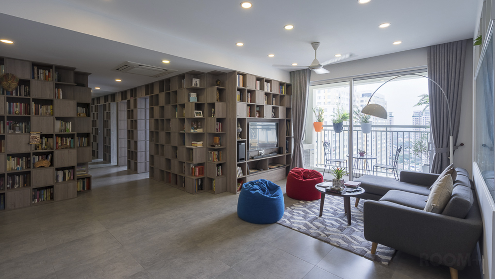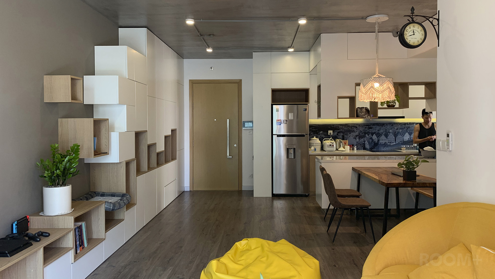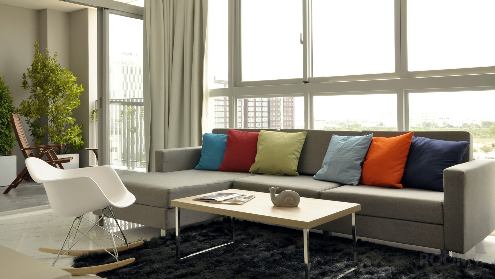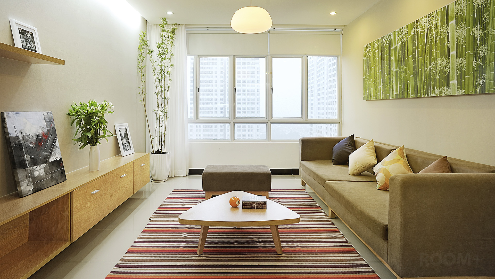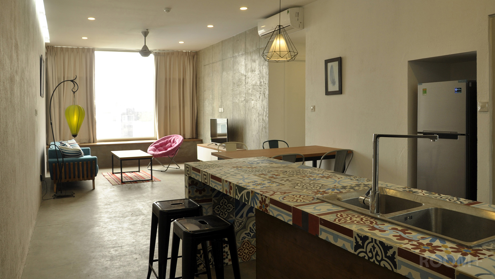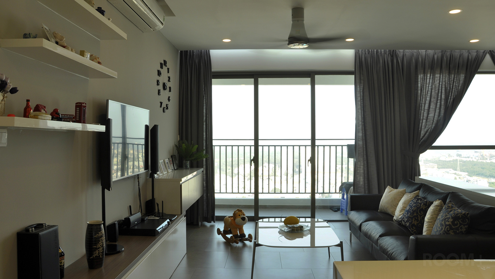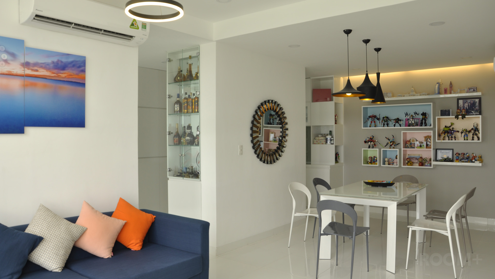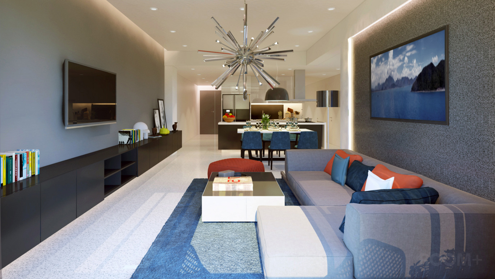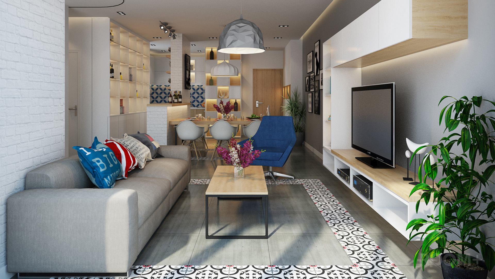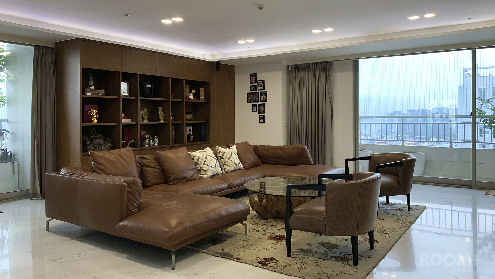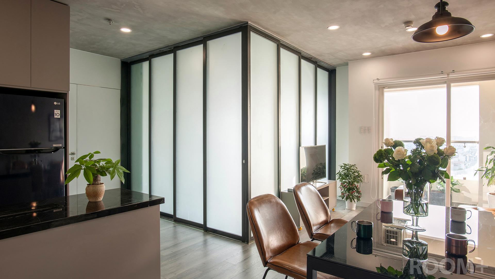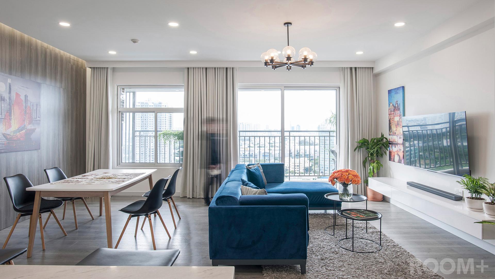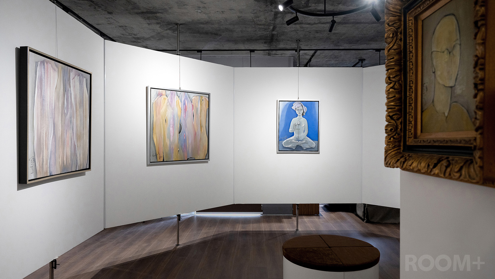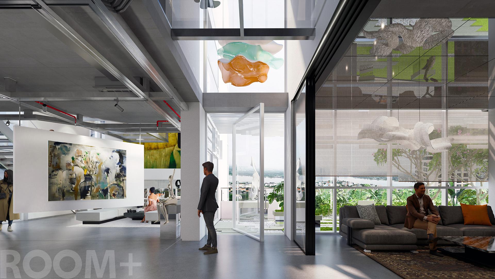Split-level Loft
An extraordinary 70 square meter loft apartment located on the top floor of a mixed-use building was uniquely designed by ROOM+ Design & Build.
Taking advantage from the unusual 4.5m height of the structure, the apartment is divided into three levels interconnecting via convenient steps, including the kitchen and dining area, living room and a bedroom suite on the mezzanine level.
Industrial materials such as exposed concrete floor and ceiling, iron, glazing, and raw-finished brick walls are sensibly combined with natural wooden furniture and leather finishes in order to create a contemporary and generous space.
Information
Location : District 3, HCMC, Vietnam
Project type : Apartment
Completion : 2018
Gloss floor area : 70m2
Services : Interior design & build

