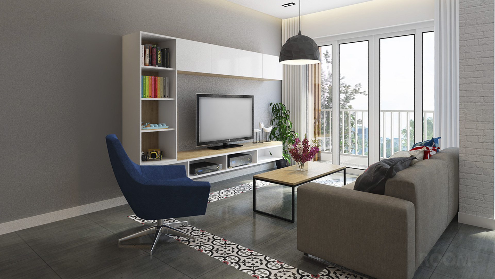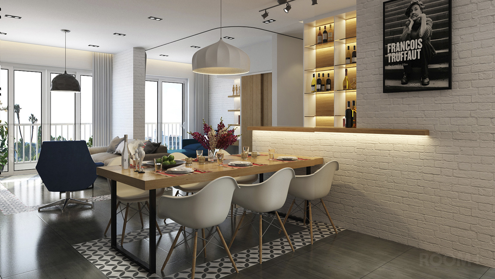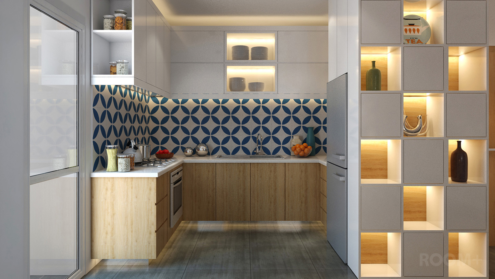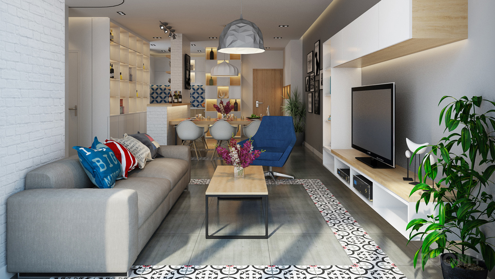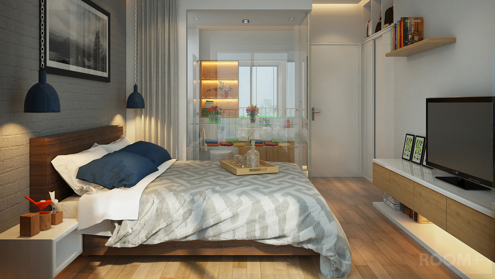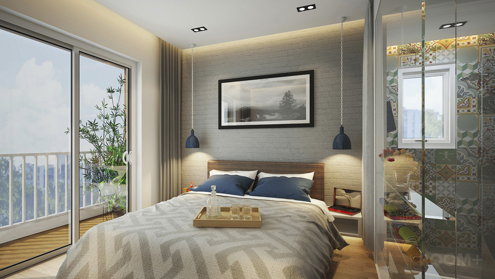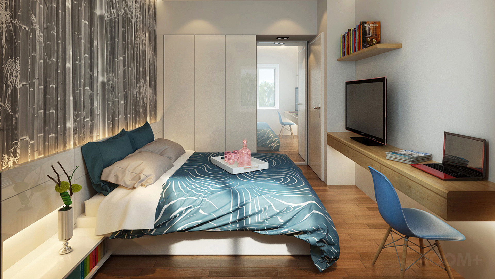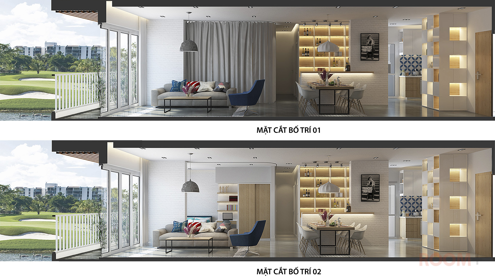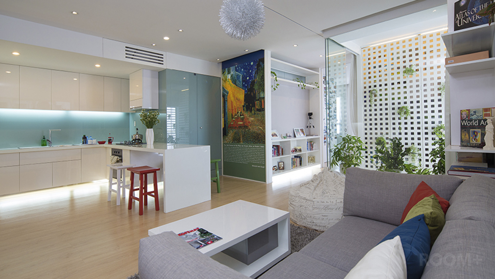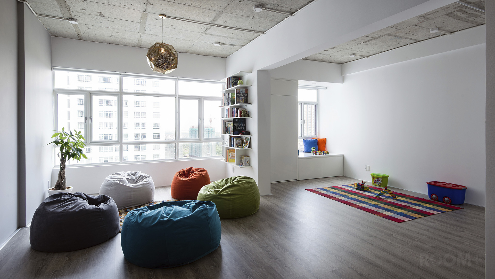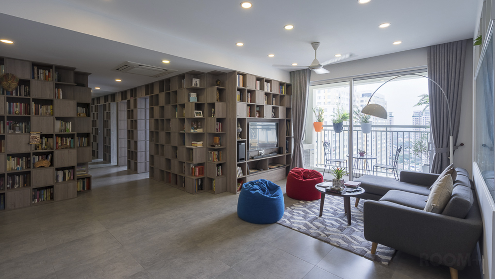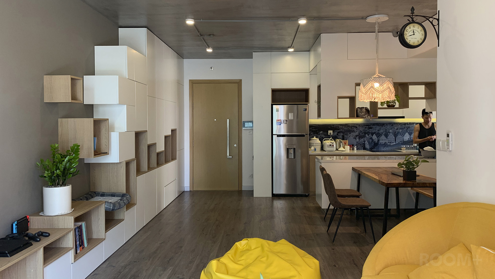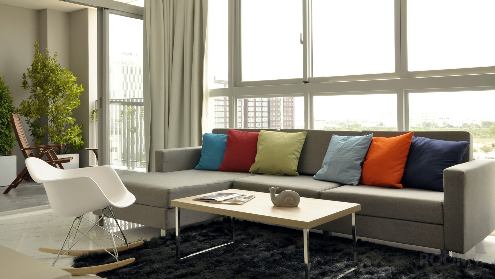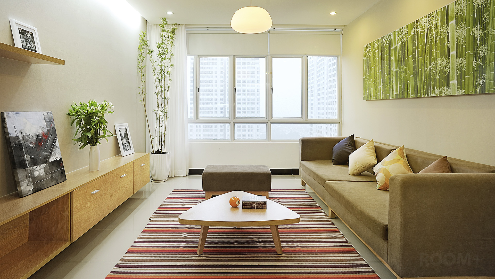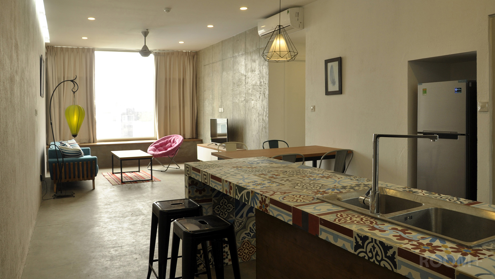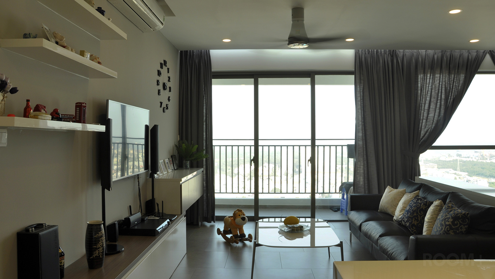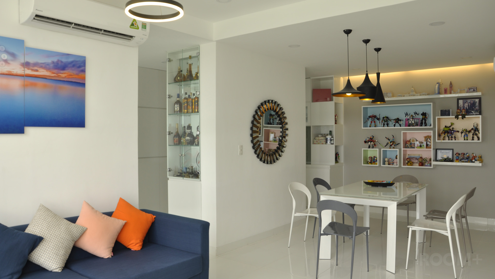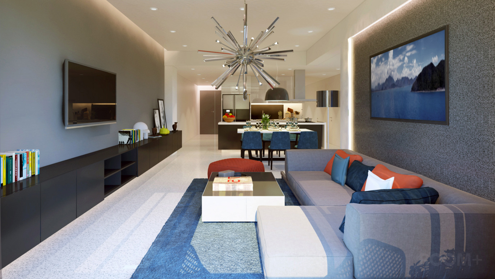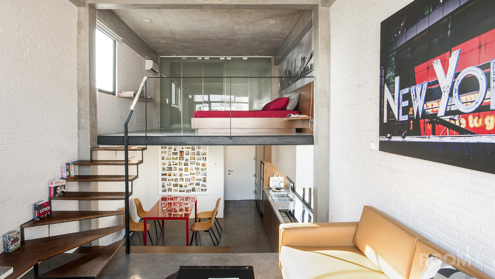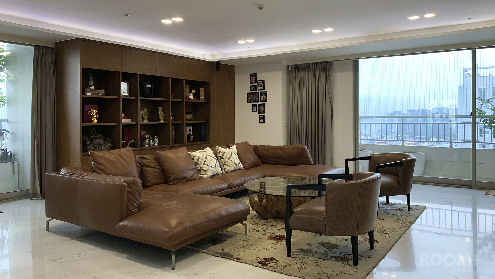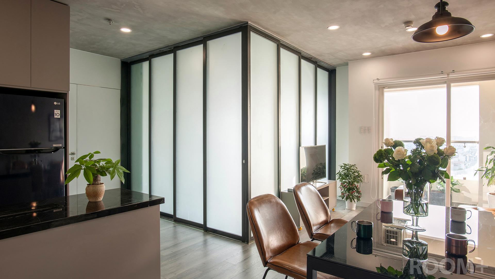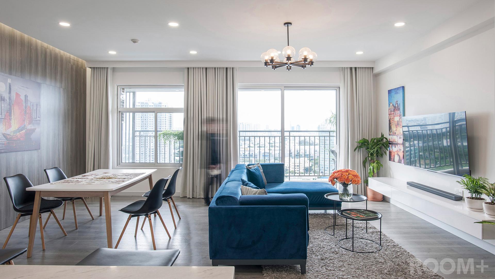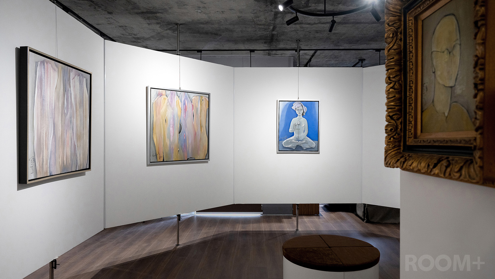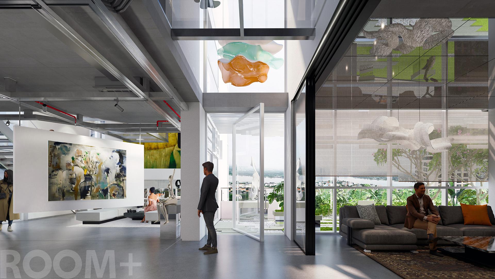Scenic Valley Show Unit
ROOM+ Design & Build designed a 122 square meter 3-bedroom show apartment for the Scenic Valley project developed by Phu My Hung Development. The target clients were two or three generation families who have stable income and would like to live in an artistic, contemporary and nature-friendly home.
The interior design proposed an open-plan kitchen, dining and living area with panorama view to the South Saigon Golfcourse. The design of the bedrooms are also contemporary and highly convenient, the third bedroom was cleverly transformed into a flexible and multi-purpose space. The contemporary design layout in combination with sensible materials such as granite floor, decorative cement tile, painted brick walls and modern furniture design have created a cozy, inspiring and nature-friendly living space.

