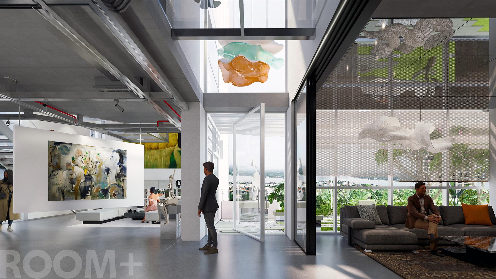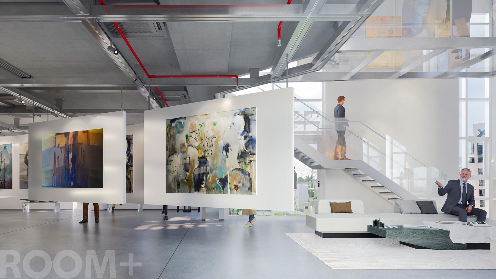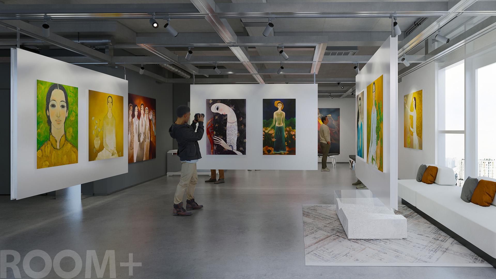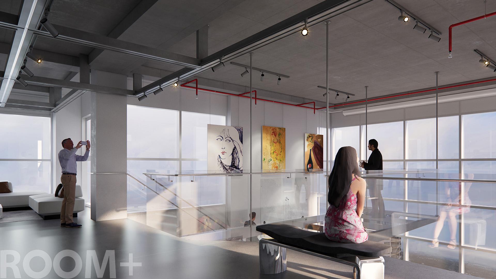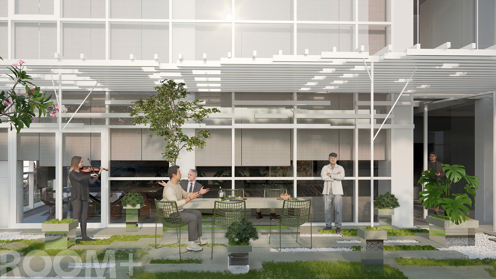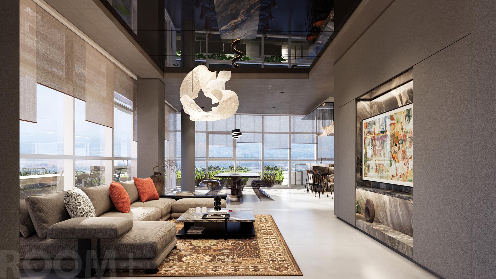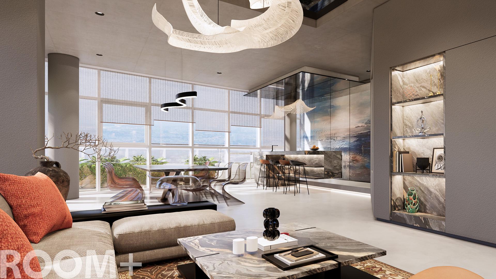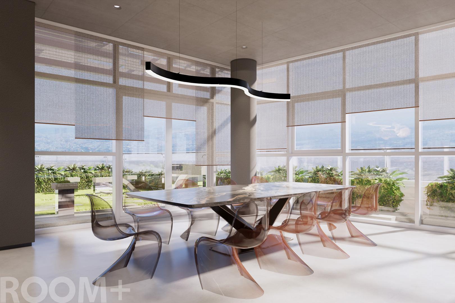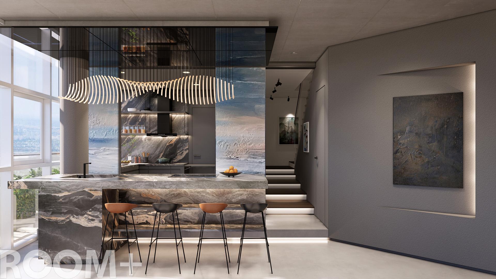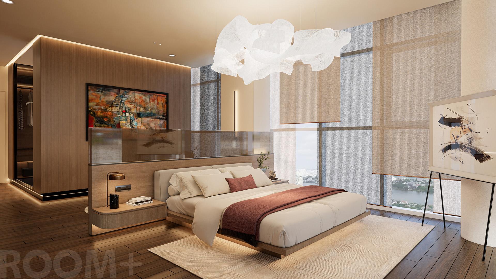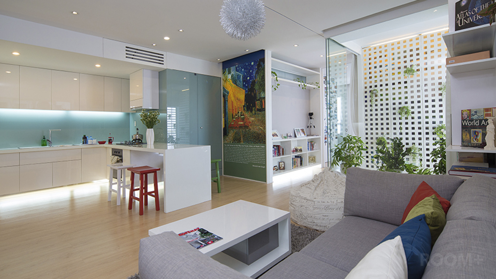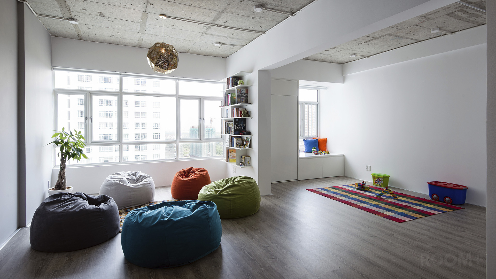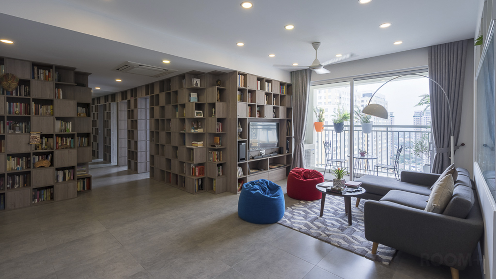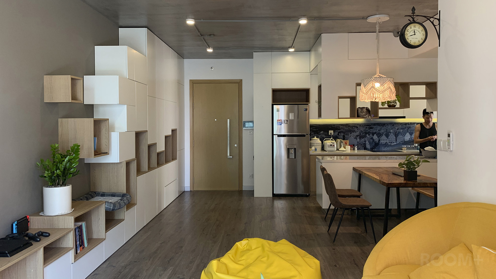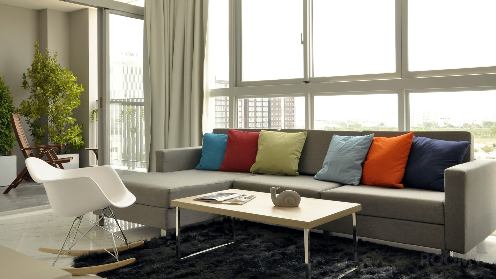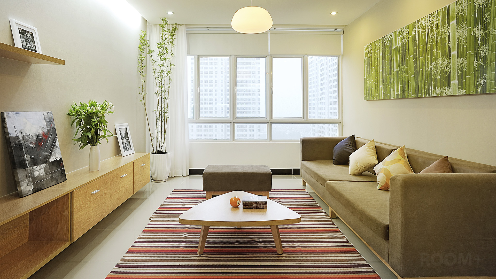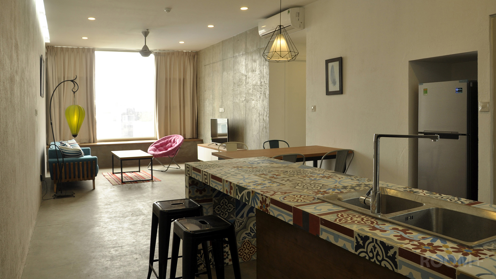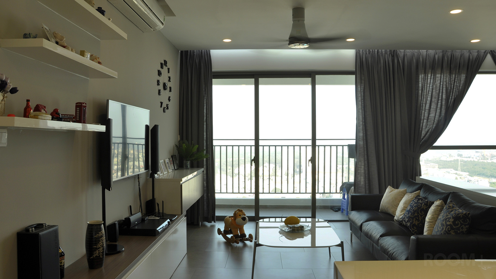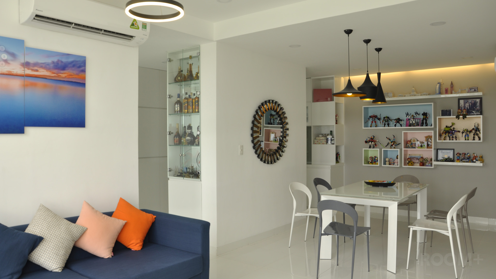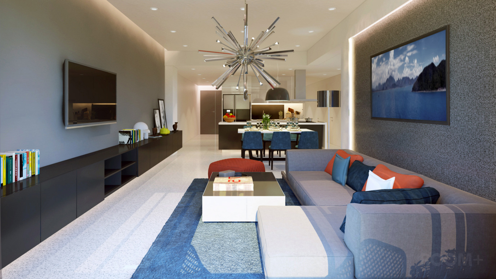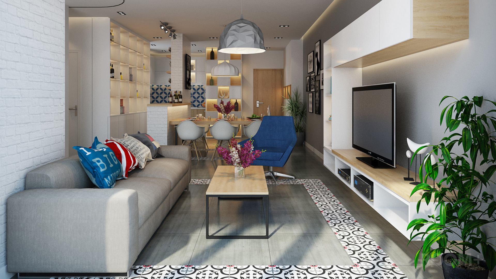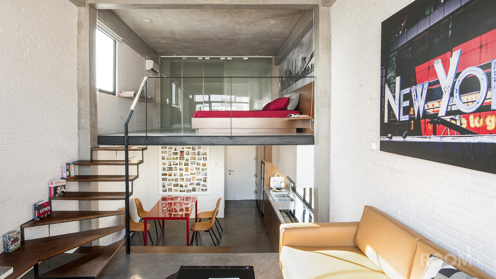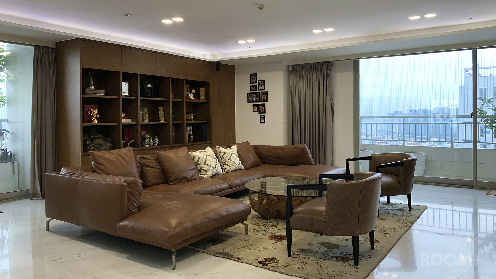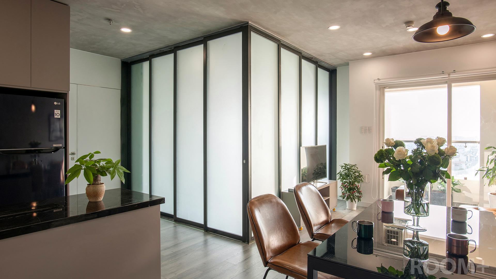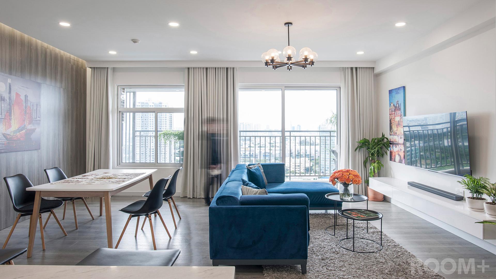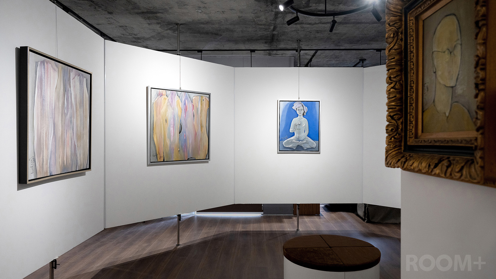Floating Art Gallery & Penthouse
The design brief asks for the fitting out of a two-level penthouse located on the 26th and 27th levels of a significant riverside high-rise building. The project site consists of 500 m2 of interior spaces and 120 m2 of outdoor areas which have panorama views to the Saigon river. The existing structure would be transformed into a private art gallery of about 250 valuable pieces of art created by many famous Vietnamese artists in combination with a two-bedroom luxury owner’s penthouse. The project owner has been seeking an extraordinary yet feasible design concept which would not only fully satisfy the demands but also ultimately become an outstanding achievement in art and design.
Taking inspiration from the closeby remarkable Saigon river and the privilege sky-high location of the place as well as the notable concept of a floating world in art and painting, three inter-connected design concepts are established, including: proposing a rational spatial planning; enhancing the flexibility of use; and creating an extraordinary experience of floating and discovering within the dynamic flow in spaces.
Firstly, the optimum spatial planning is proposed after carefully investigating the design brief and the surrounding context as well as studying important parts of the site, which are named as East Wing; West Wing; and North Peninsula. The East Wing is attached with a 100 m2 outdoor space and has desirable morning sunlight as well as great views to the riverside landscape, which delivers a calm and peaceful feeling. Therefore, it is planned as the private living space of the owner, which consists of a spacious living - dining - kitchen area on the lower level and bedrooms and bathrooms on the upper floor. In contrast to the East Wing, the West Wing enjoys the dynamic views to the cityscape and the vivid sunset, which make this part of the penthouse highly suitable for the main art gallery spaces. Besides, the generous double-height North Peninsula reaches out toward the waterway and landscape with 180-degree panorama view which make it seems to float over the horizon. Due to its particular position and characteristics, the North Peninsula is proposed as an outstanding featured space of the whole project, at which diverse important events may take place, such as art seminars; lectures; art auctions and special exhibitions. The East Wing, West Wing and the North Peninsula are interconnected via a series of lobbies, voids and vibrant oudoor spaces.
Secondly, the design proposes a high level of spatial flexibility in both the living and gallery spaces. The layout and circulation flow of the galleries can be rearranged to adapt to different uses and events quite easily thanks to the specifically-designed systems of movable wall panels integrated onto the concrete slabs of both floors. The galleries can be normally arranged as art exhibit spaces with a full set of art display walls on place in the morning then quickly transformed into a private art venue for a limited number of guests at the evening after most of the movable walls are tidied up. Full-height sliding panels are used to flexibly open or close the spaces yet create a sense of ever-changing visual and physical experiences. Furthermore, the valuable art collection of more than 250 paintings and artworks may not only be shown in the gallery spaces and kept in storages but also mindfully selected and displayed throughout the entire place, from lobbies and hallways to the owner’s private bedrooms. Therefore, the owner’s lifestyle of “living with art” is strongly adapted throughout his unique and artistic living space.
Finally, the design proposal is partly inspired from the concept of a floating world in art, especially from Japan and Asia. “Floating world”, as known as “ukyo” in Japanese, means this transient and unreliable world, and also refers to a state of mind emphasizing living in the moment, detached from the difficulties of life. The concept of “floating” is then transformed into the dynamic and flexible arrangement of the movable display walls, which adapts to diverse activities, as well as the delicate design of various elements such as cabinetry, indoor and outdoor furniture as well as roller blinds and lighting fixtures. In addition, paintings and artworks are purposefully displayed as they are floating on the three-dimensional background made of contemporary finishing materials such as polished concrete floor, smoky white and grey painted walls, and exposed concrete ceilings. Especially, an impressive glass-bridge supported by steel structure is surprisingly floating in the middle of the double-height void space at the North Peninsula with panorama view to the horizon. This glass bridge acts as an unconventional exhibition space with a strong sense of adventure as the spirit of all creative arts. In the Floating Art Gallery and Penthouse, both art and the observer are floating along the flow of space in an imaginary floating world, just like travelling on and exploring the dramatic and ever-changing river during day and night.
Ho Chi Minh City, Vietnam Apartment Interior design Concept design Interior design & build

