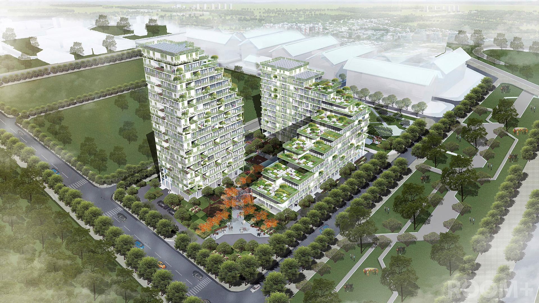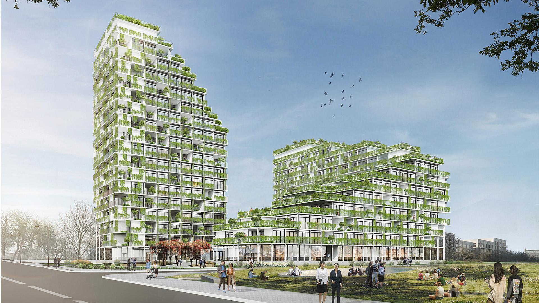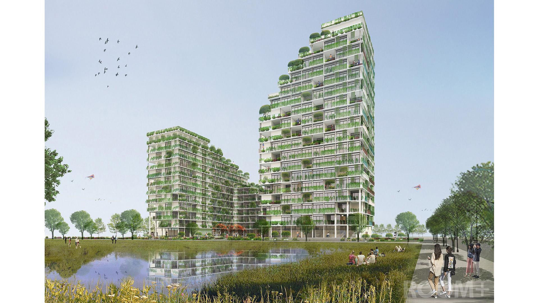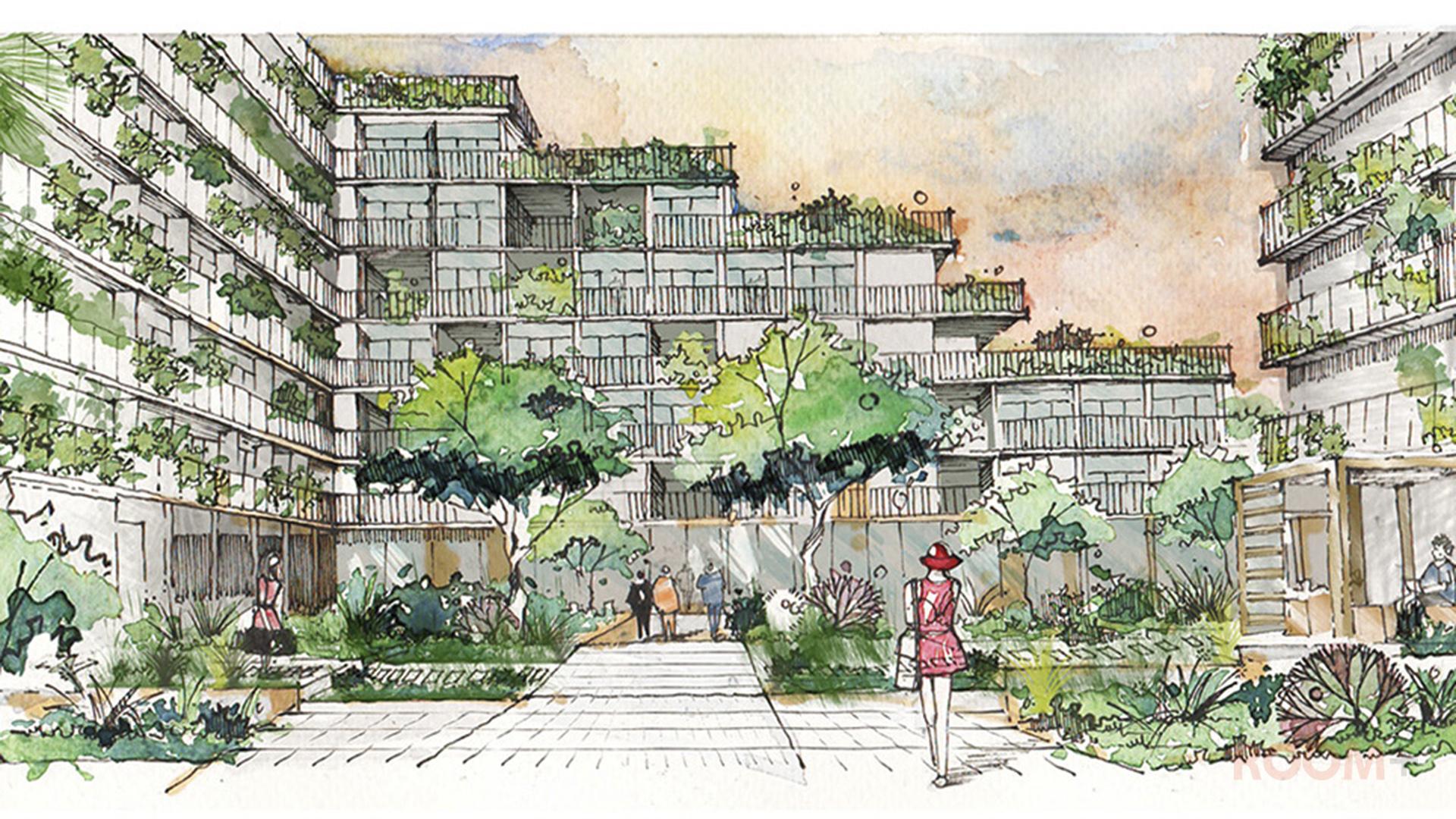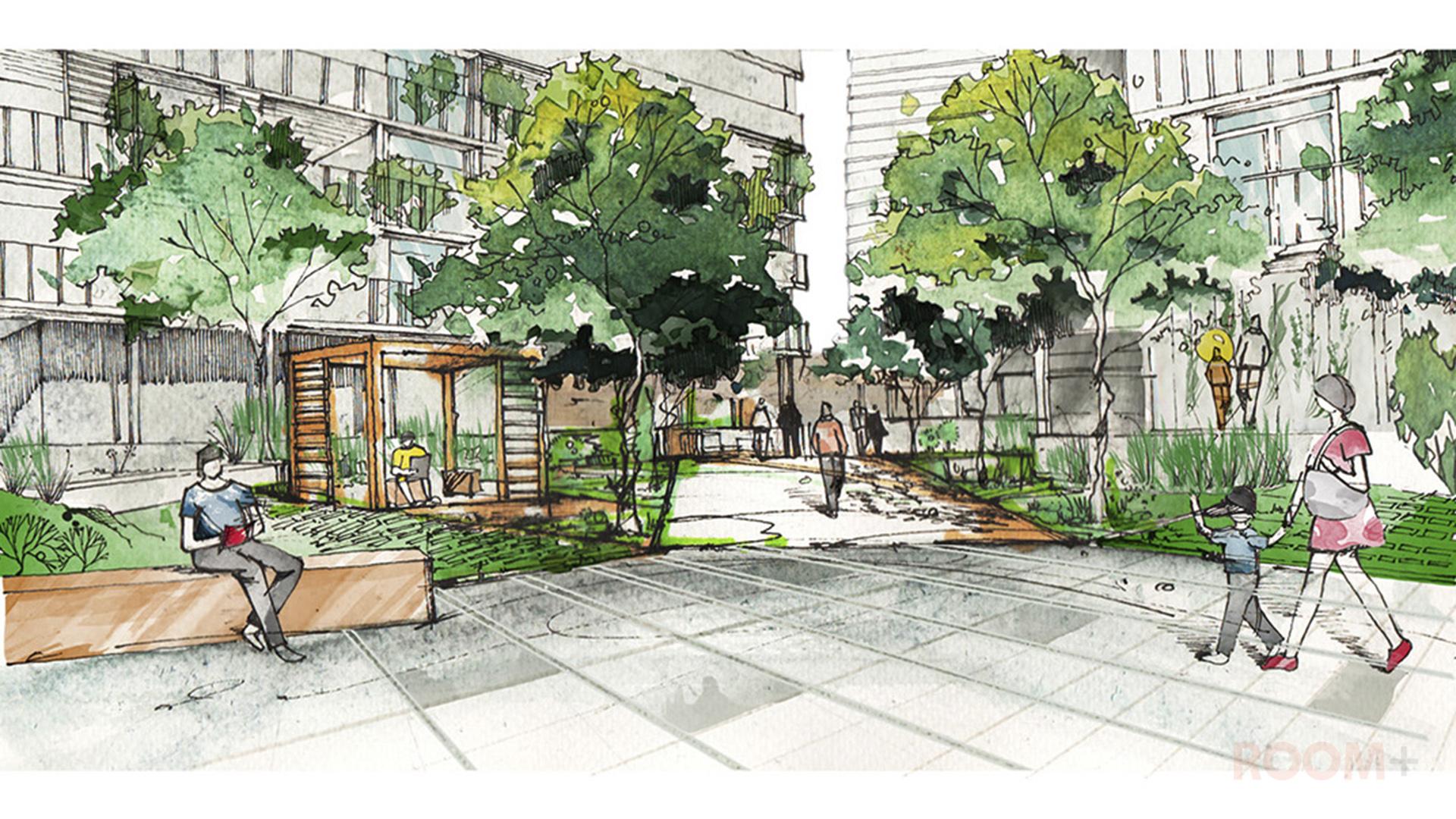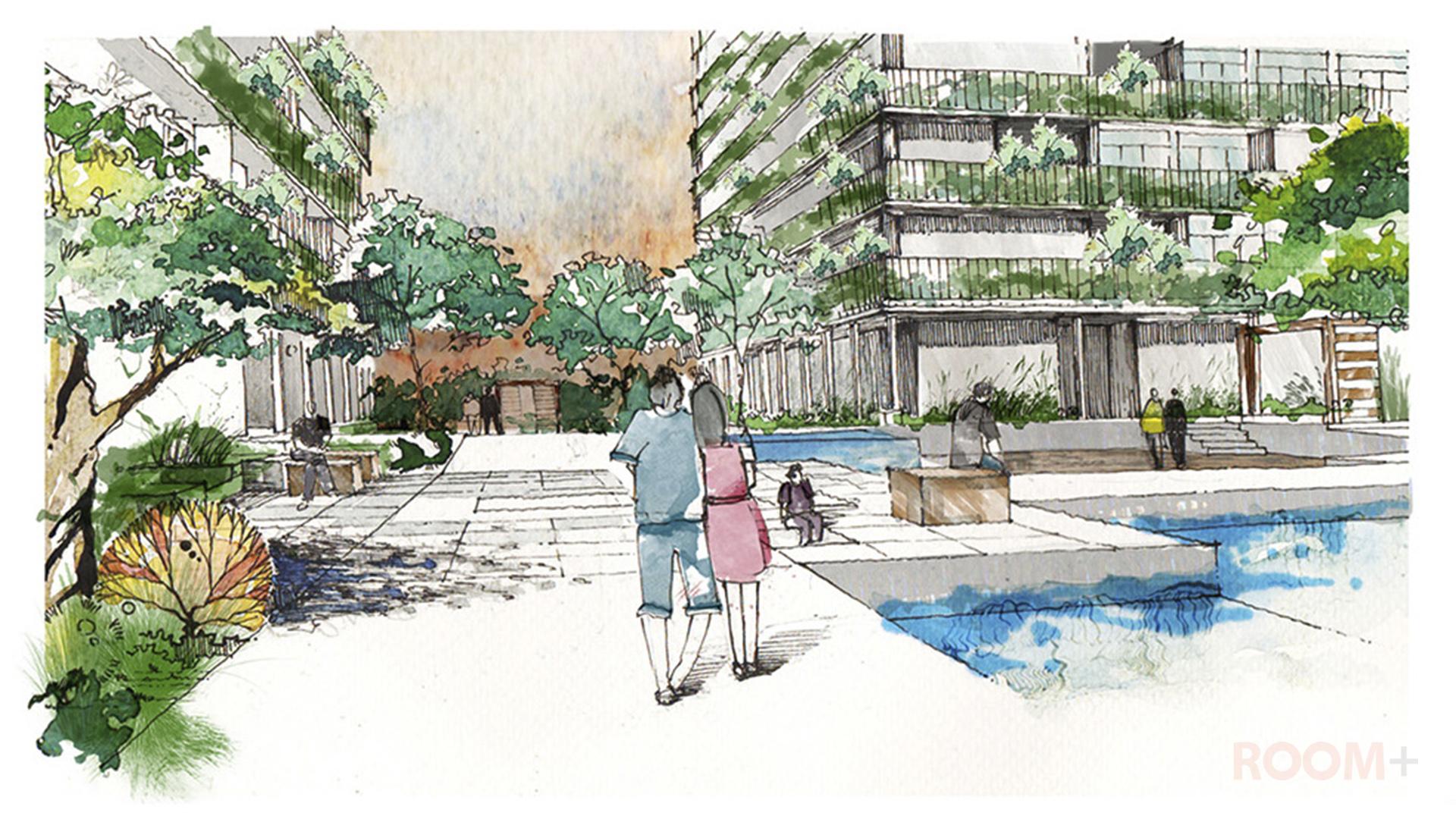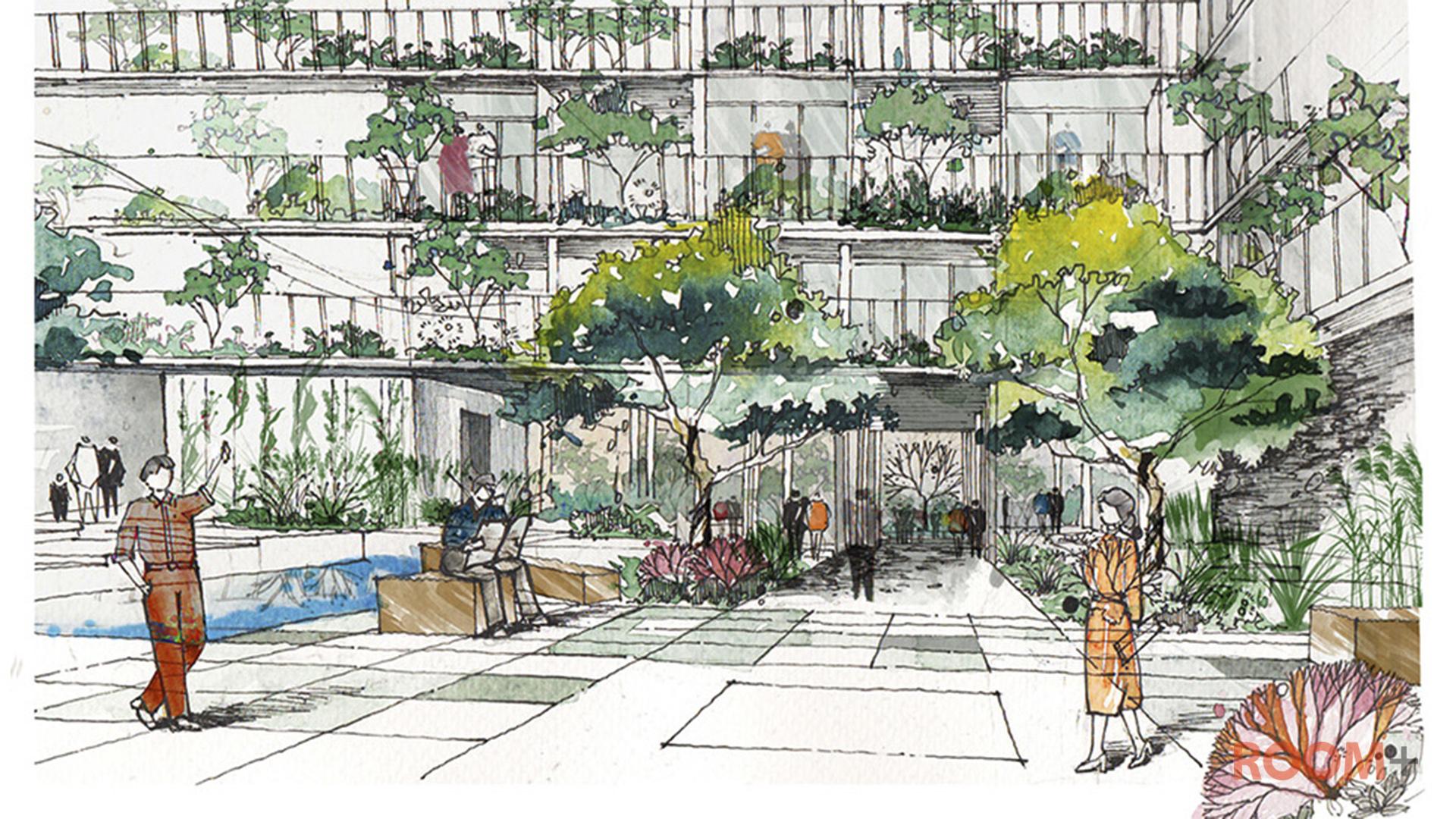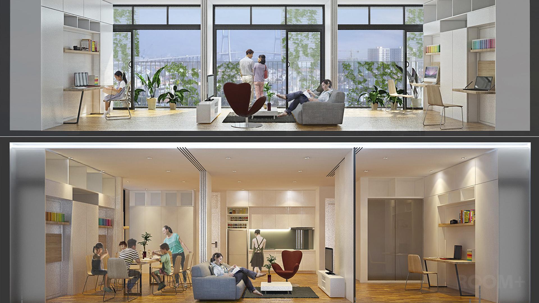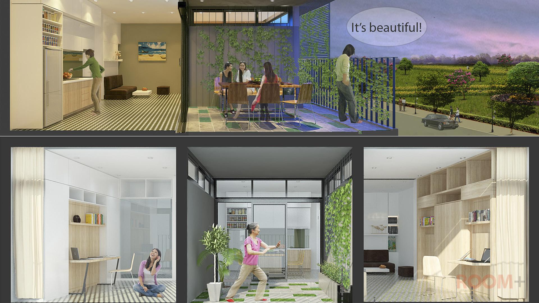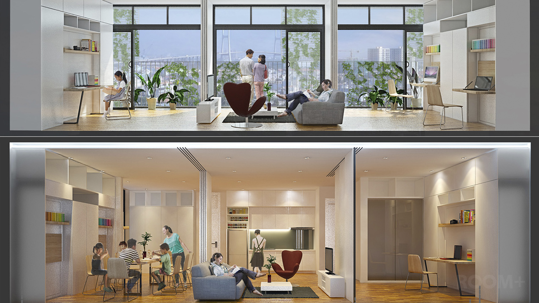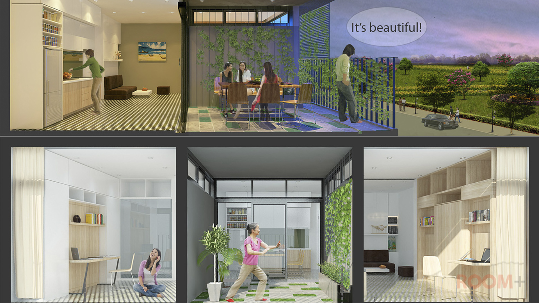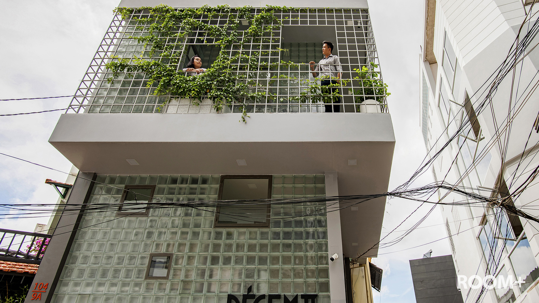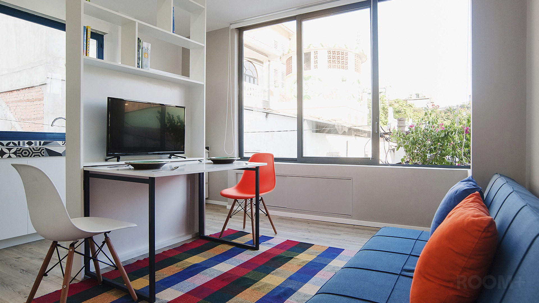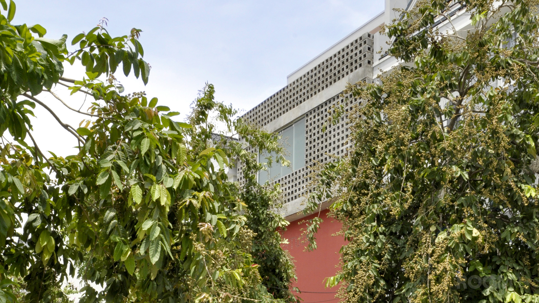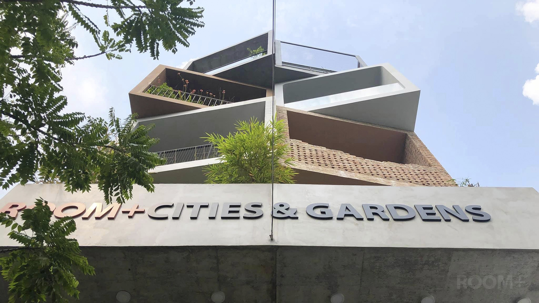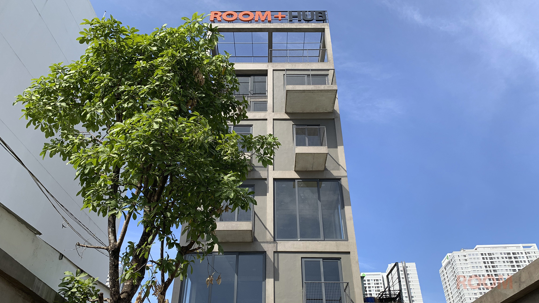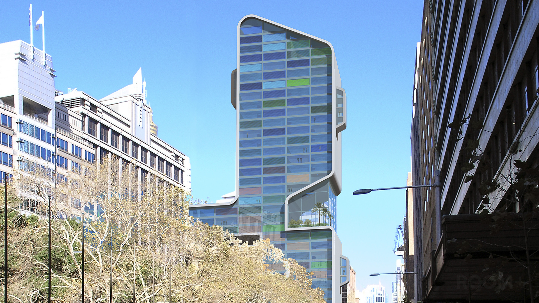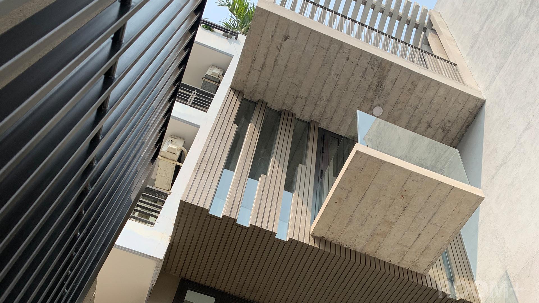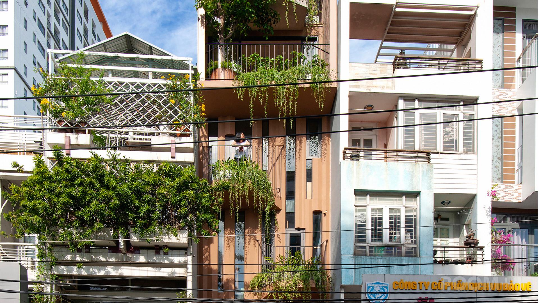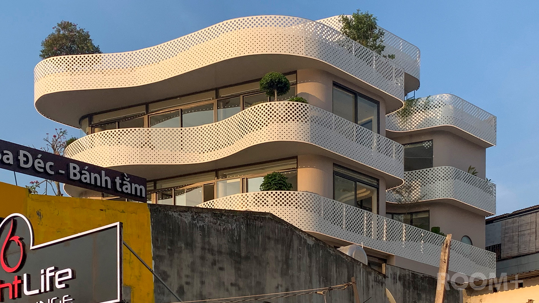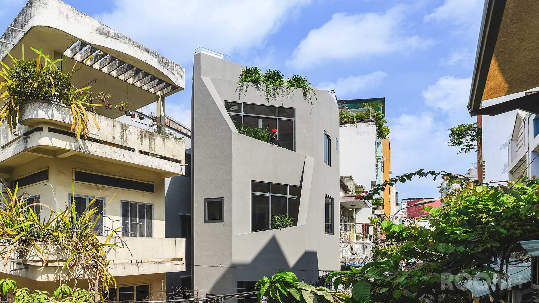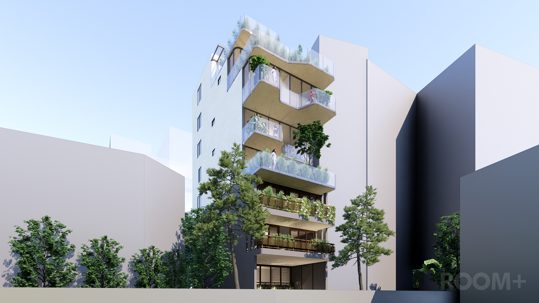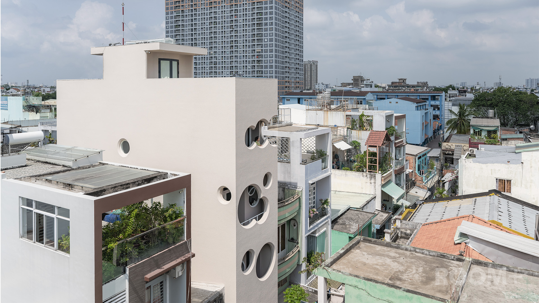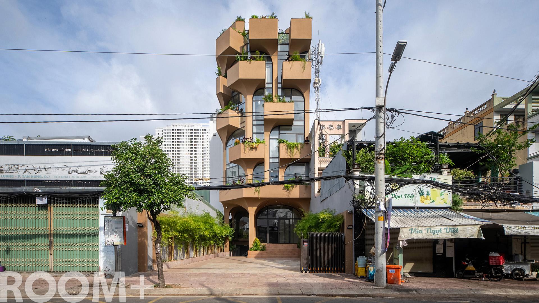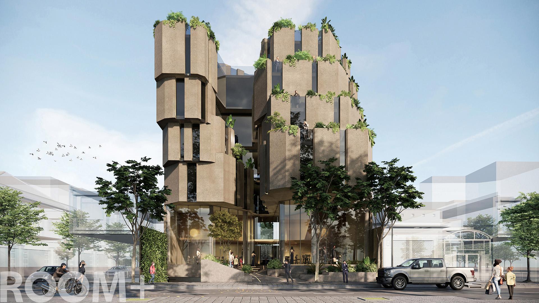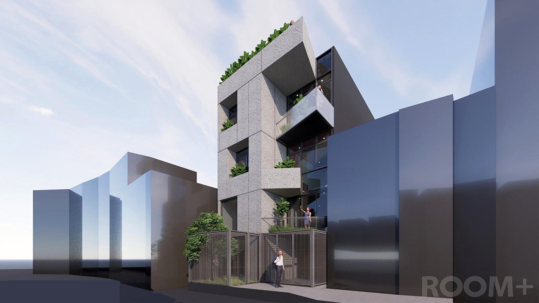The Nest Modular Housing
The Nest Modular Housing was researched and designed by ROOM+ Design & Build based on two critical ideas: flexible housing type and prefab construction in order to create creative apartments that are truly affordable for average-income households in Ho Chi Minh City.
The project consists of two building blocks which are up to 18-level high and accommodate over 250 apartment units ranged from 25 square meter to 150 square meter as well as public spaces such as small shops, offices, sport facilities and gardens. The uniquely creative design makes the project stand out from conventionally typical apartment blocks. All the unit’s layouts are based on a modular structure that help optimizing construction cost and maximize the flexibility and expandability in the future. The design solution of this project can also be modified and applied to many affordable housing projects in Vietnam cities.
Ho Chi Minh City, Vietnam Mixed-use Architectural design Interior design


