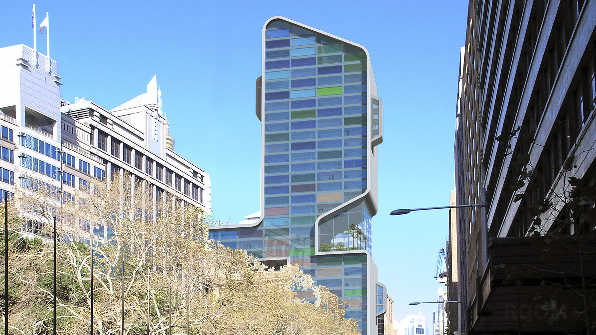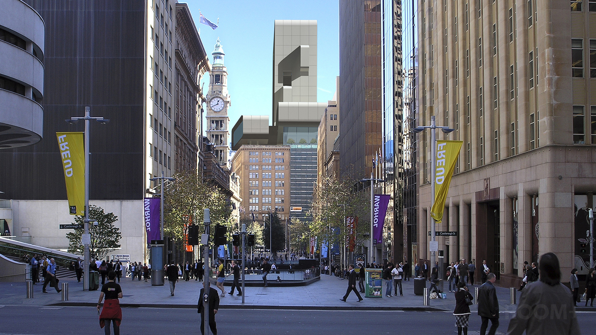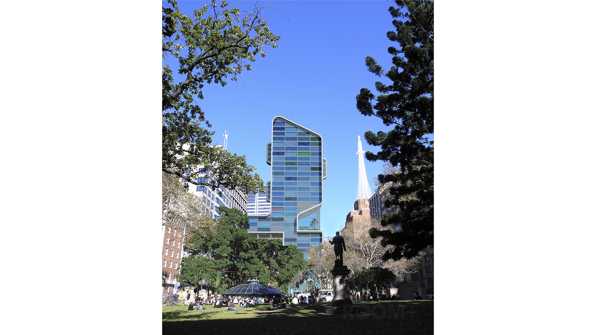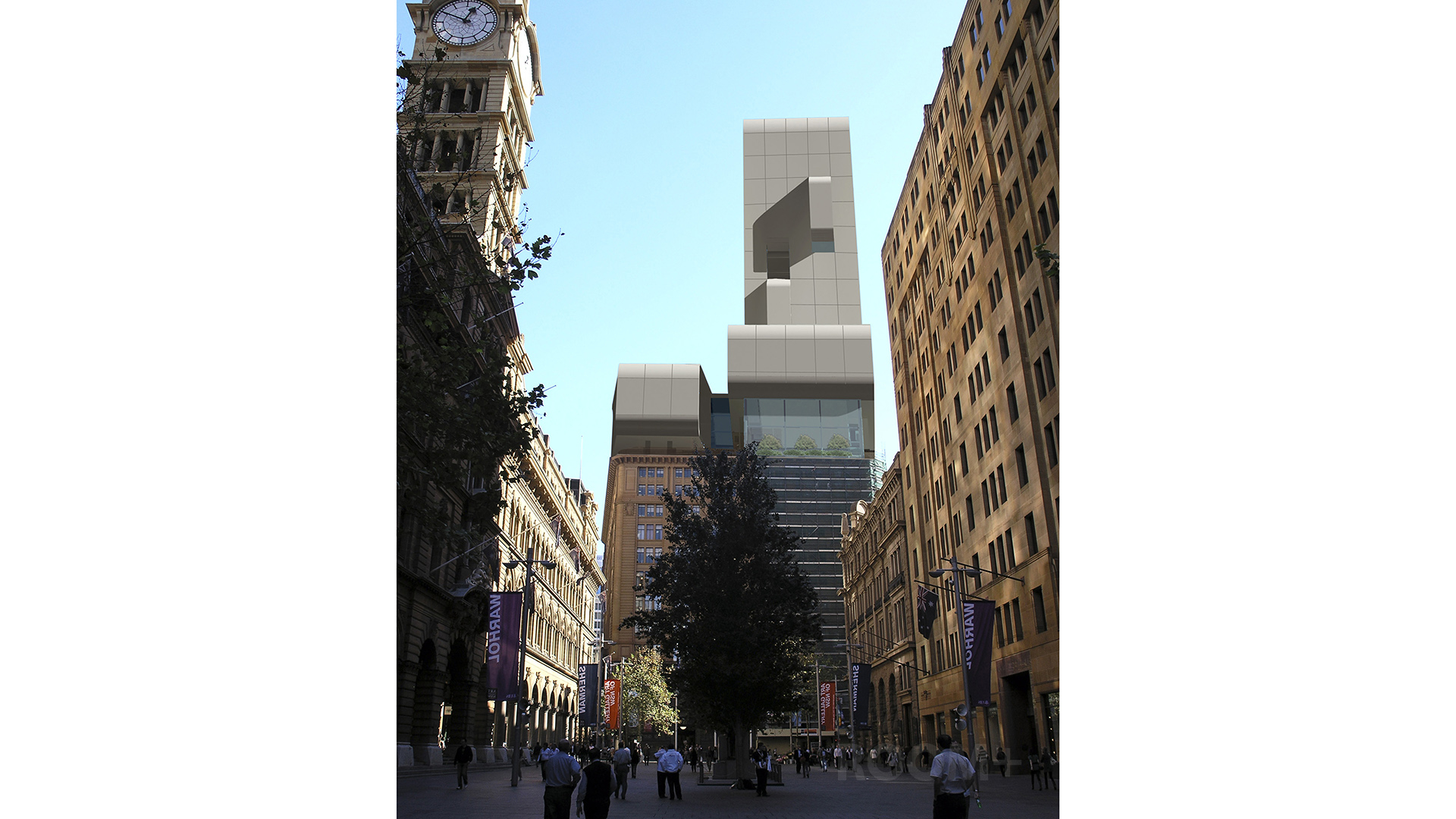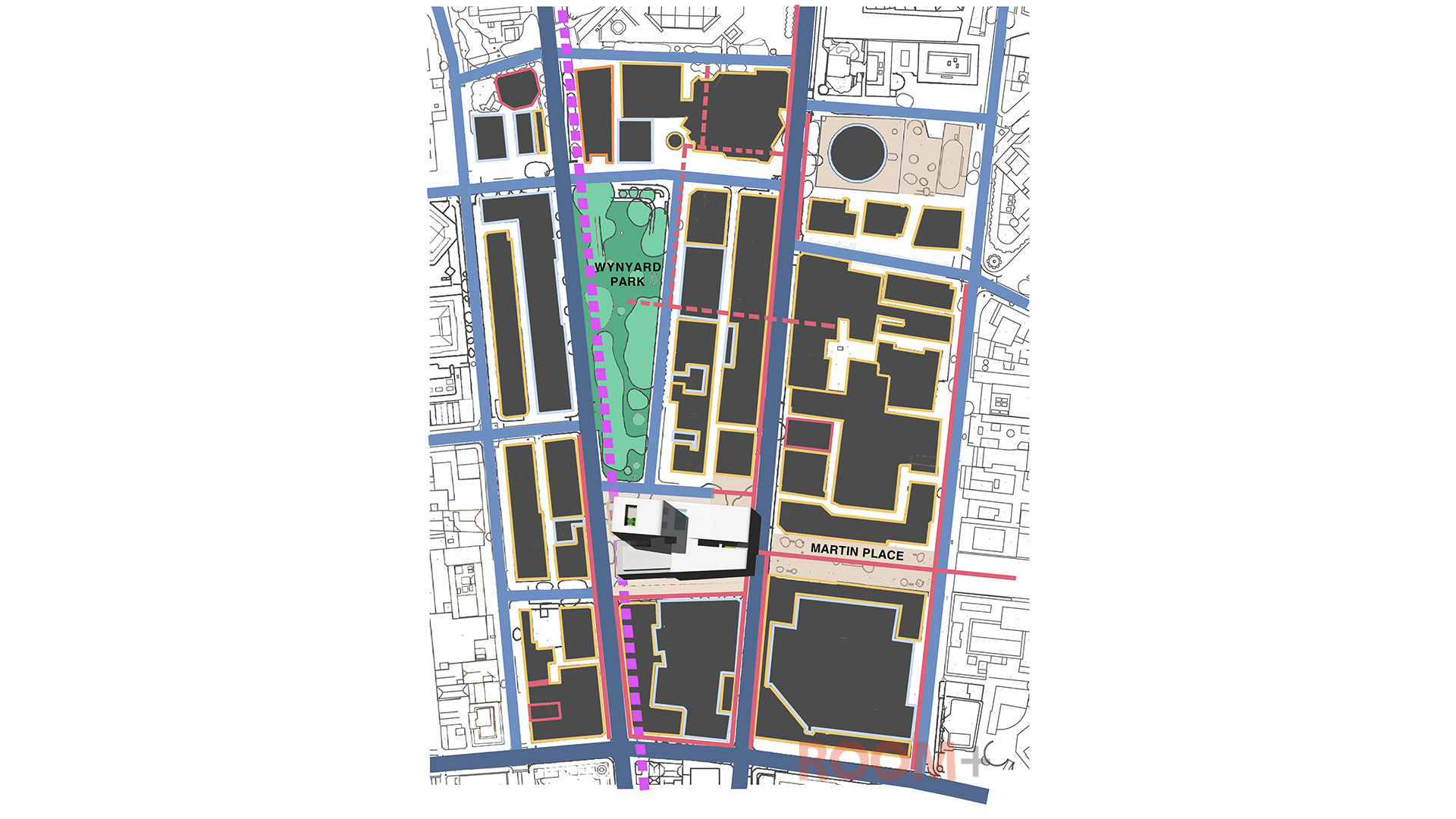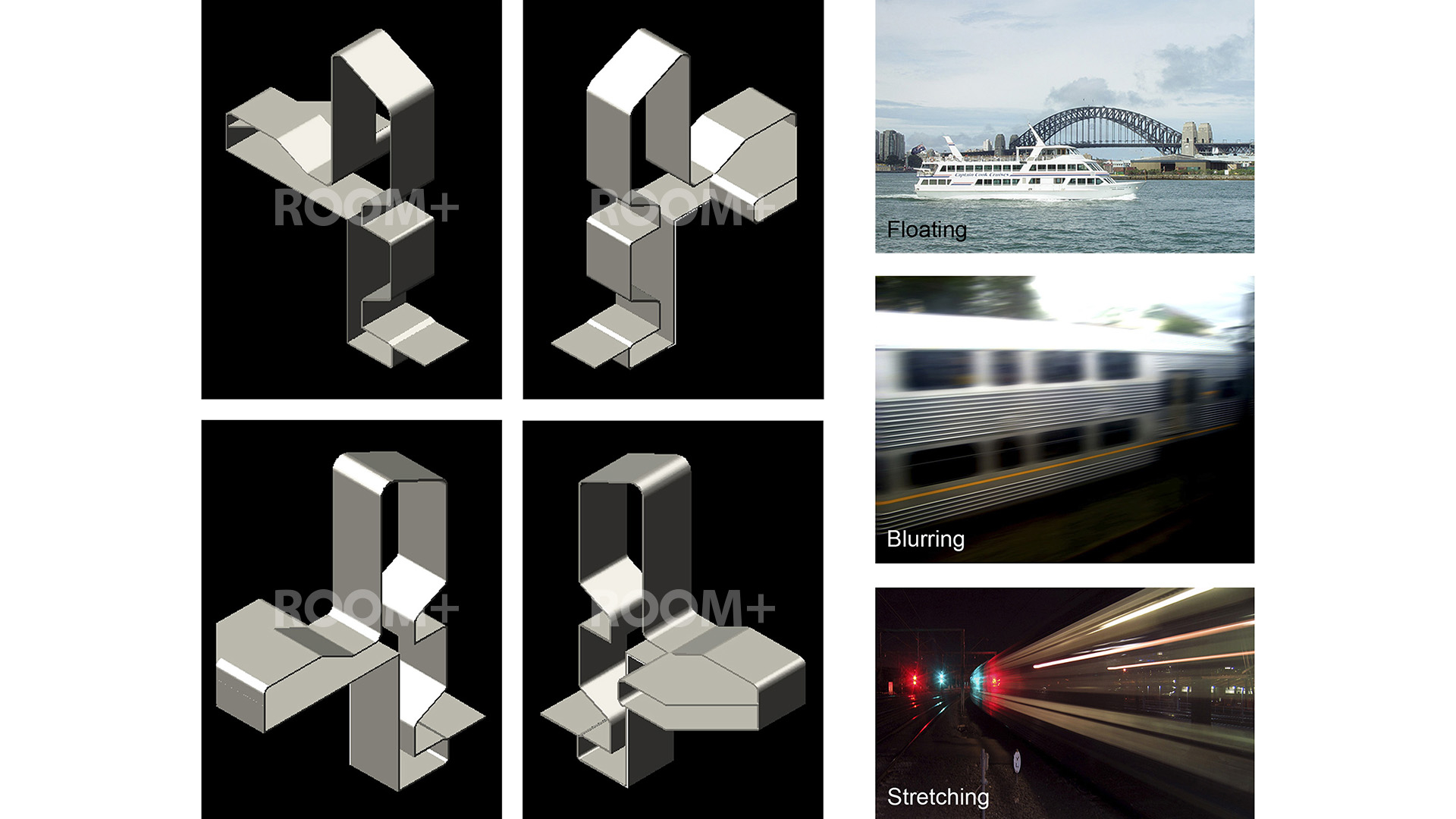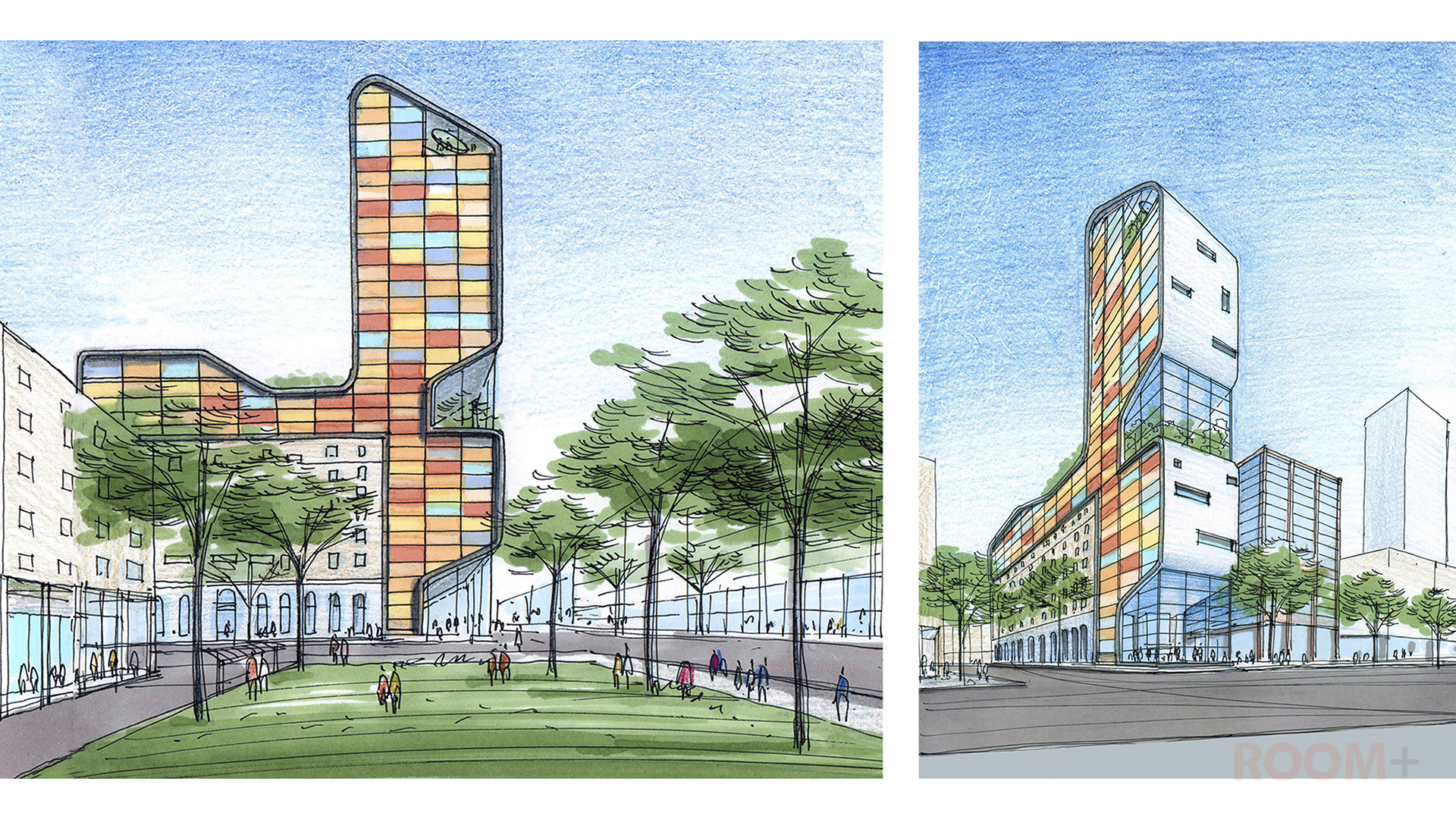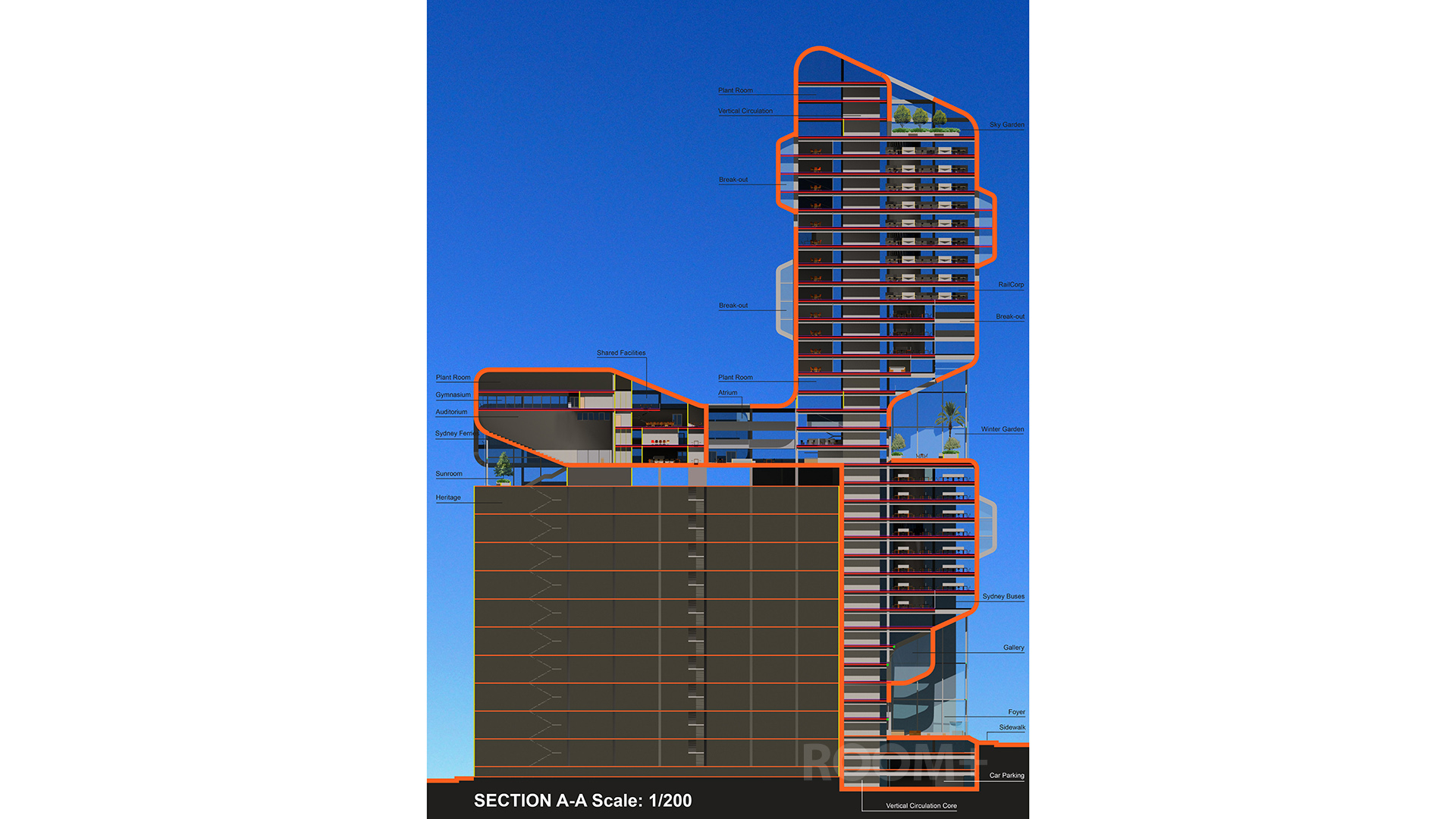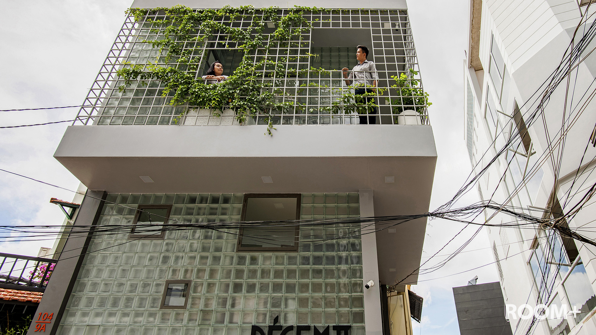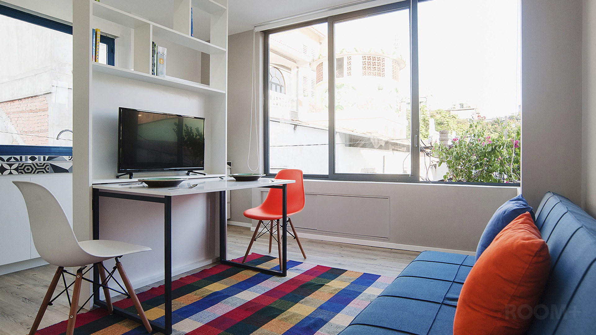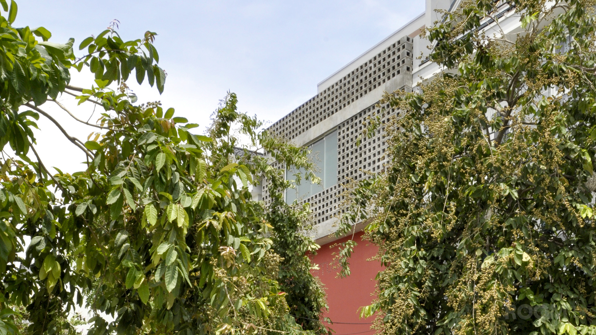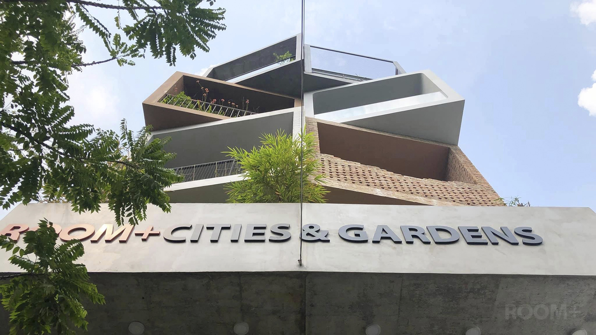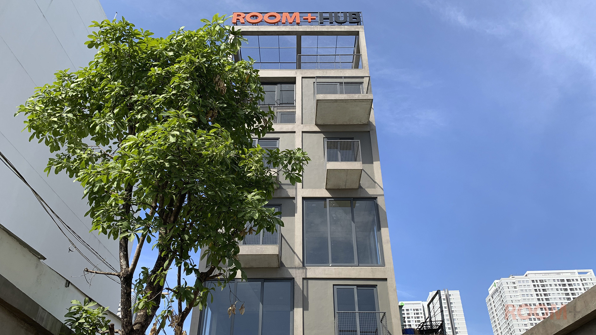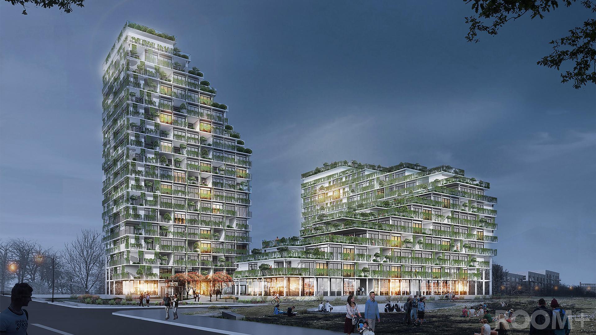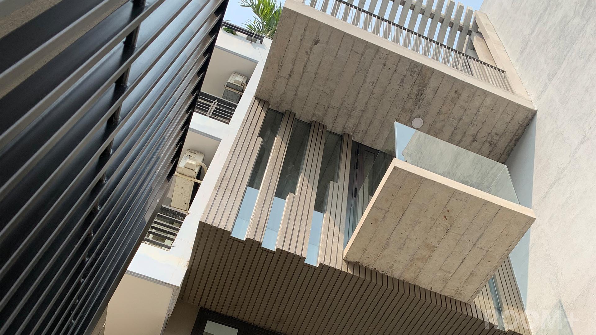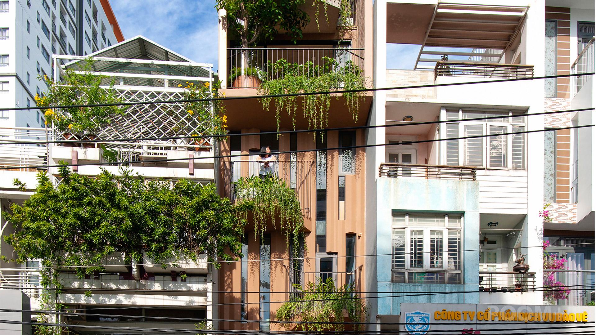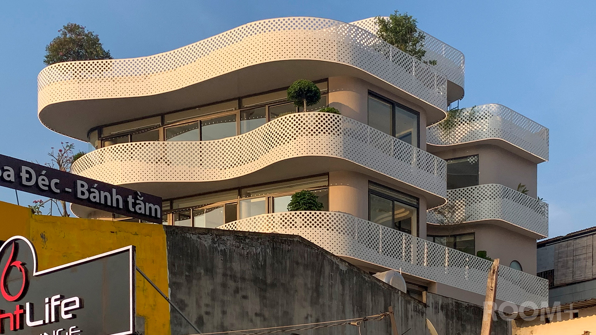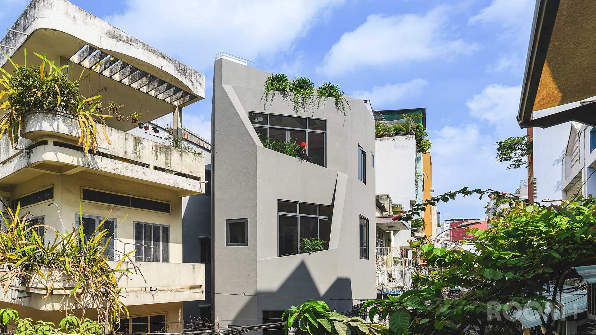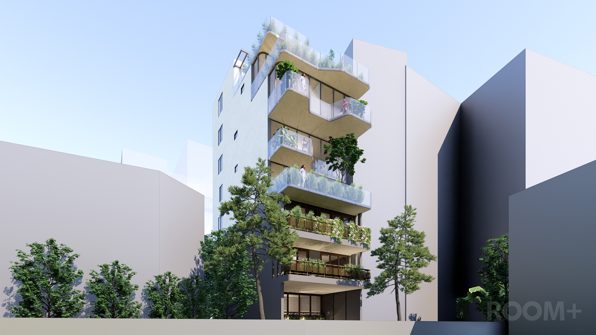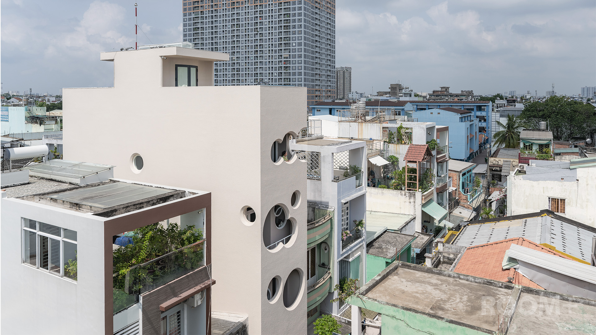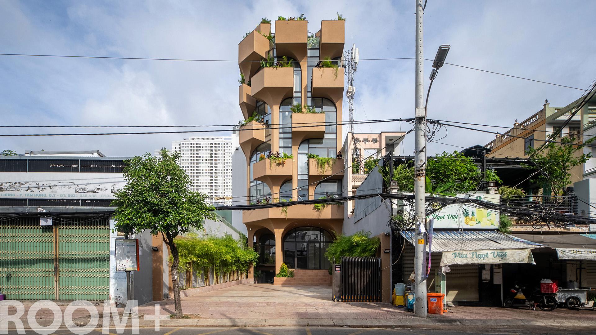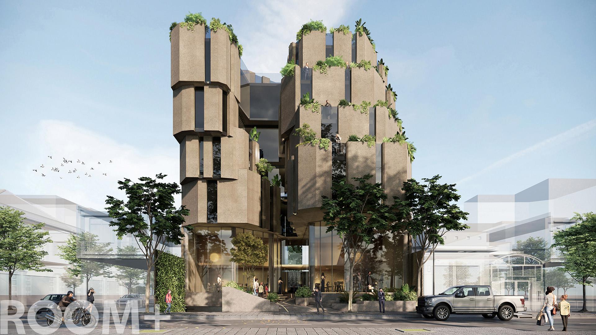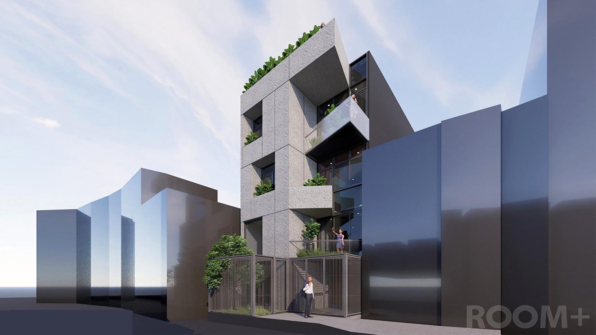Folding Landmark Tower
Folding Landmark Tower
We completed the concept design of a mixed-use building which accommodates the headquarters of RailCorp, Sydney Buses and Sydney Ferries Corporation in combination with other facilities such as restaurants, café and ballrooms. The project site is located at Wynyard, one of the densest areas in the Sydney metropolitan.
The design concept of fluidity, multi-use and flexibility were applied to the form and space by using some design techniques such as “folding and unfolding”, “splitting and merging”, “closing and enclosing”. The functional spaces are connected and combined n a dynamic and creative architecture.
Specific sustainable design strategies were investiaged and applied into the design proposal in order to create an architectural typography which strongly connected with the social and natural environments of the context. The organizational culture of the three companies is optimized in a contemporary, flexible and sustainable mixed-use building.

