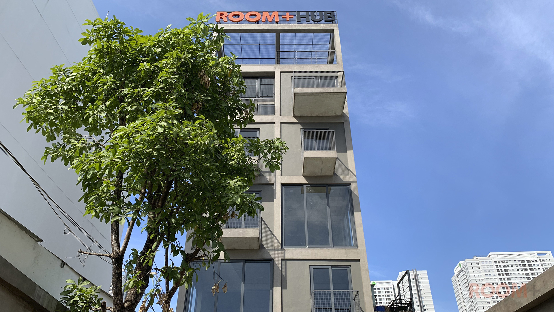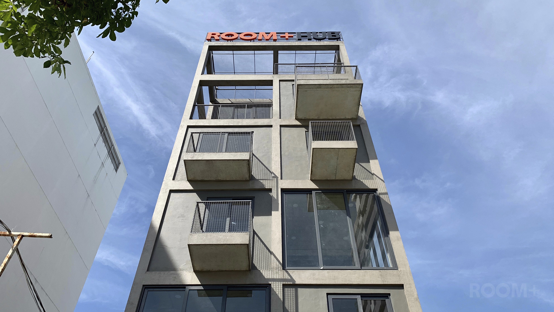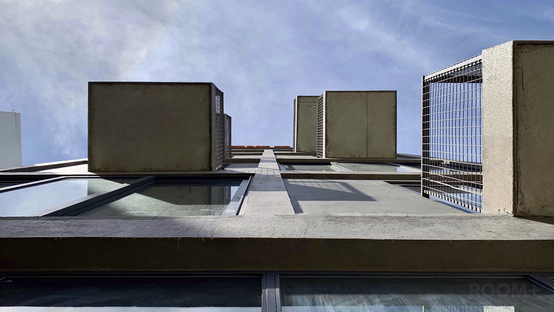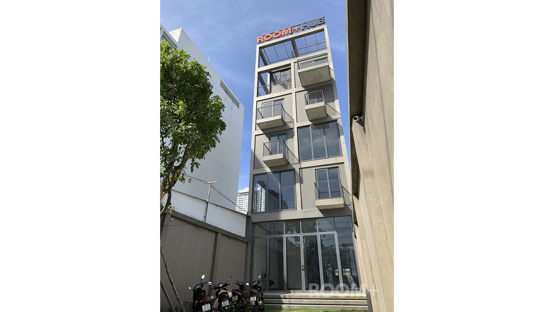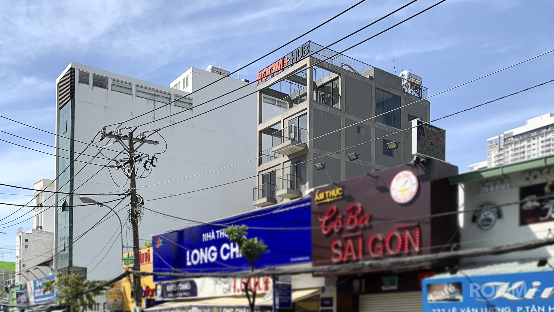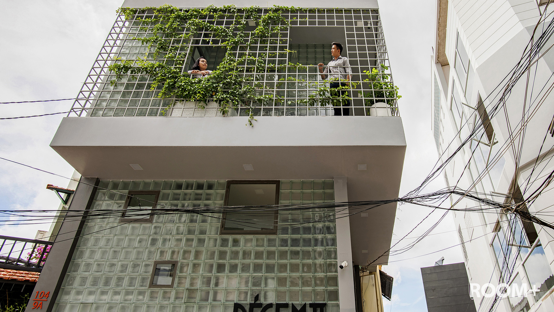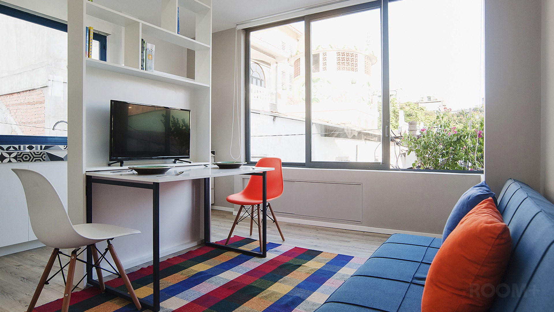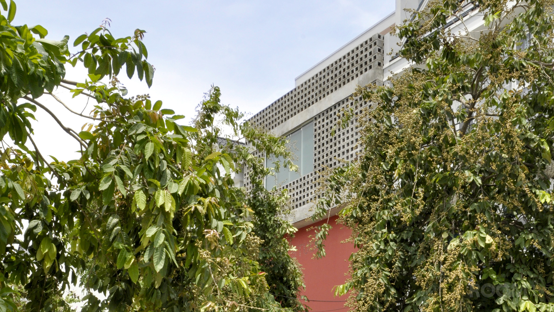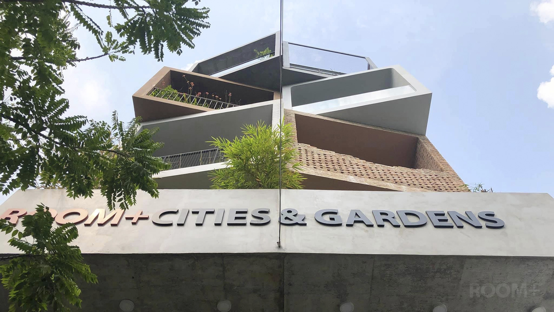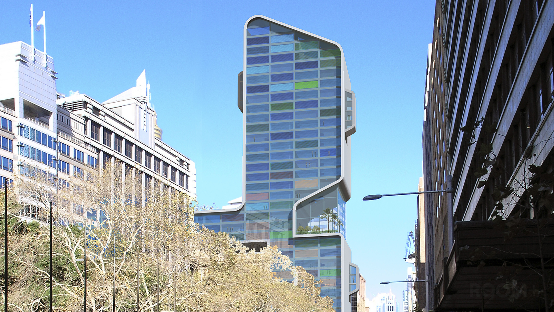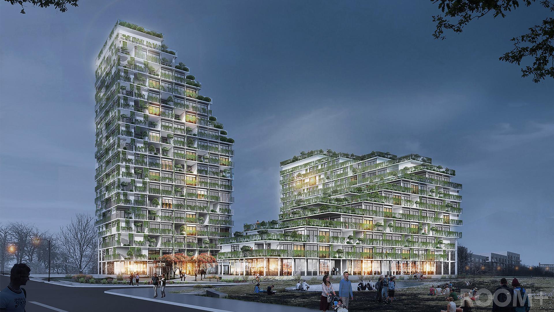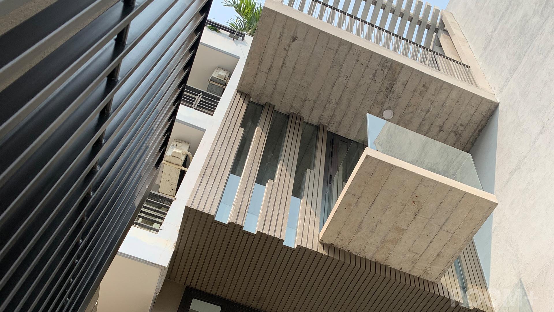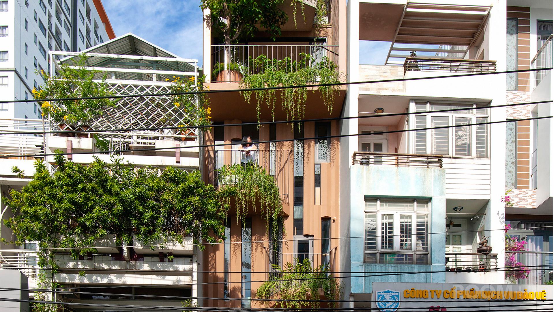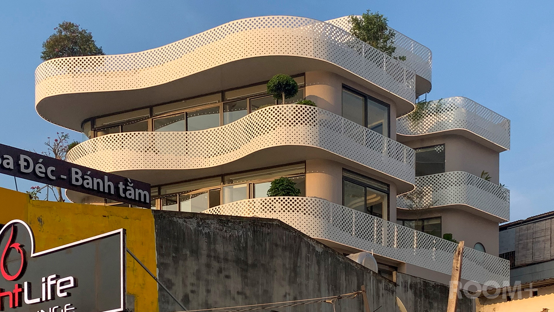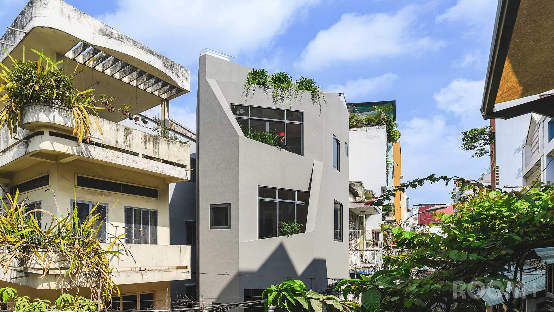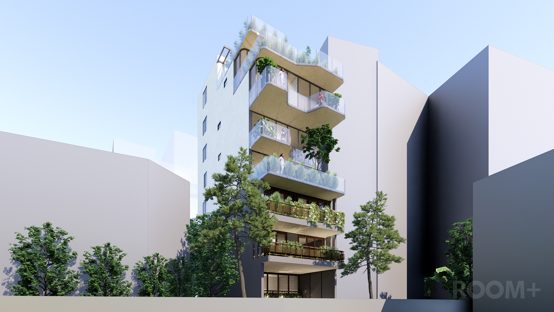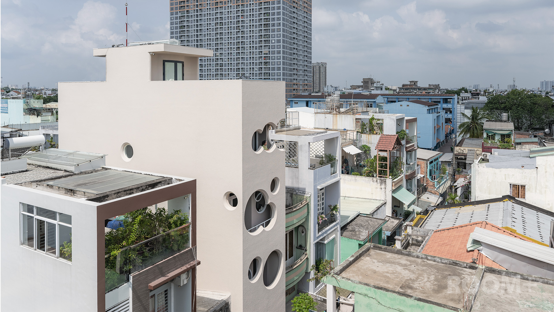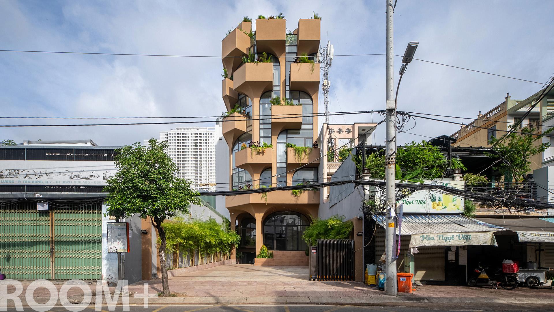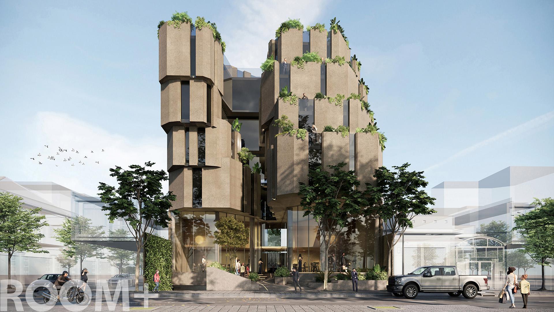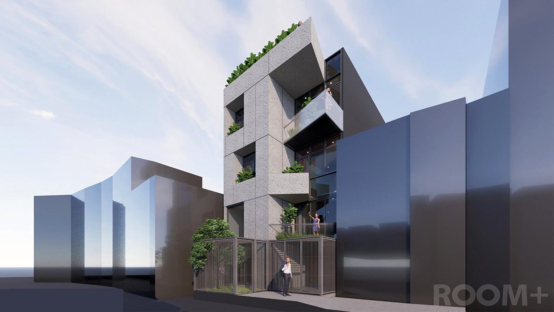The Hub Co-working Complex
“The Hub” Co-working Comple
“The Hub” Co-working Complex is designed and constructed by ROOM+ Design & Build with the concept of integrating multiple landscape areas and functional spaces into a creative 6-level office complex.
The building is consisted of many flexible and multi-use spaces, including cafe, event areas, co-working spaces and a commercial offices in combination with unique landscaped terraces across all levels. The building form is uniquely impressive with industrial materials such as exposed concrete, metal and glass that makes the building stand out from the surrounding. Just like its name “The Hub”, the building is a decent place where freelancers, start-up owners and entrepreneurs meet each other, exchange ideas and work together in a multifunctional and creative office space.
Ho Chi Minh City, Vietnam Mixed-use Architectural design Interior design Construction Project Management

