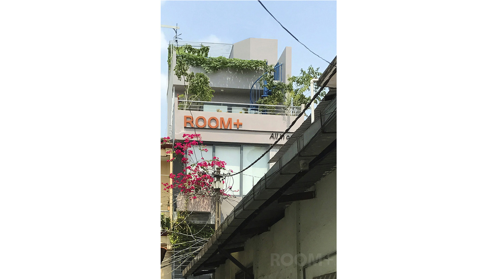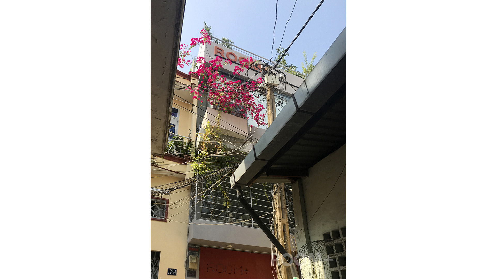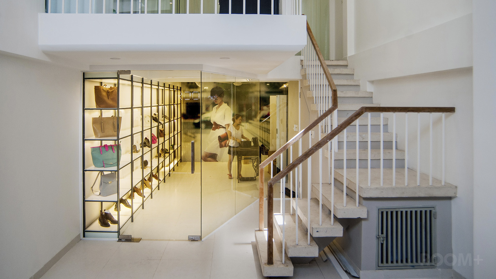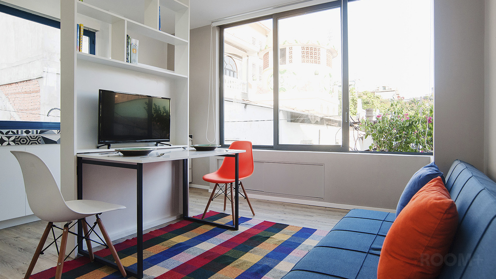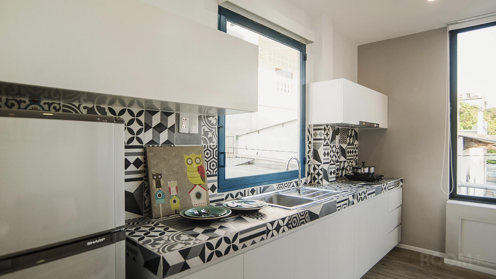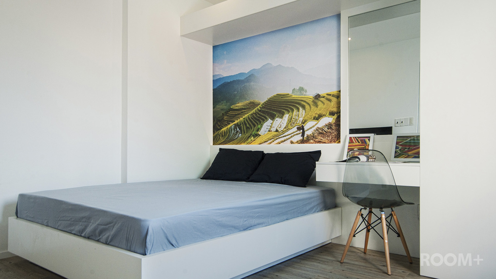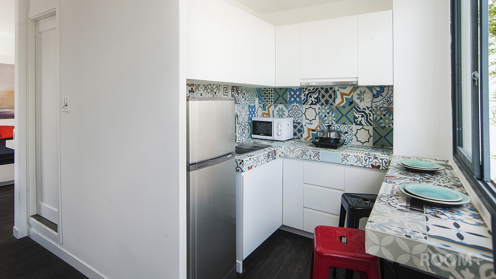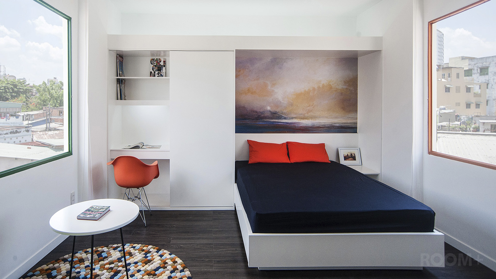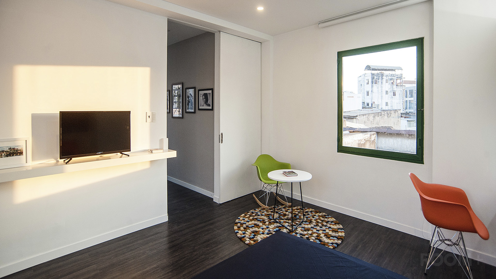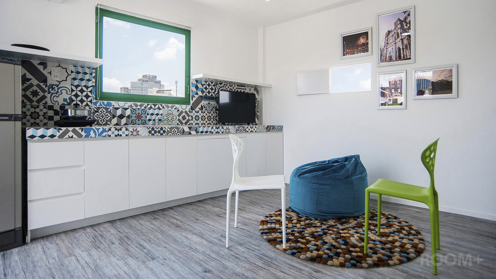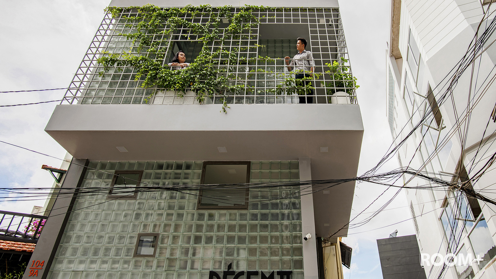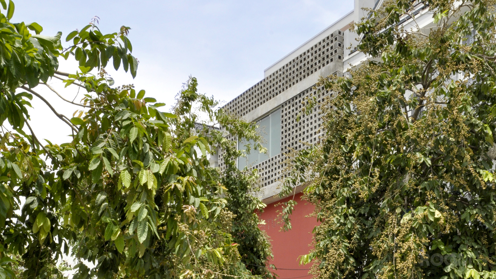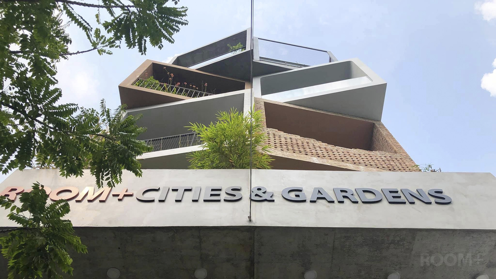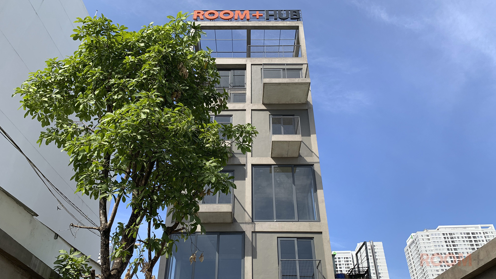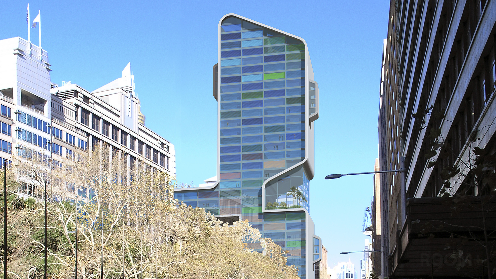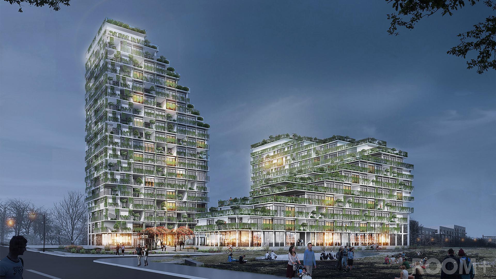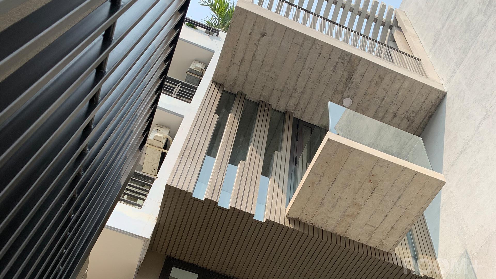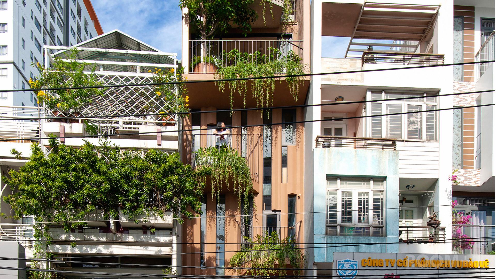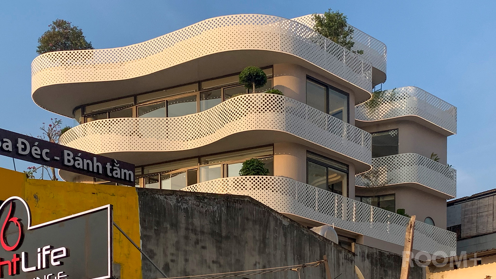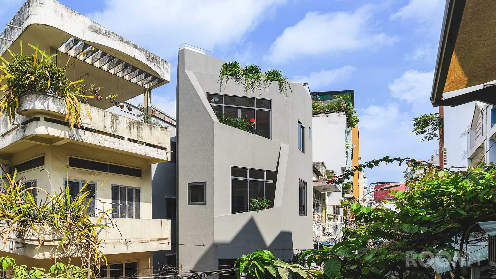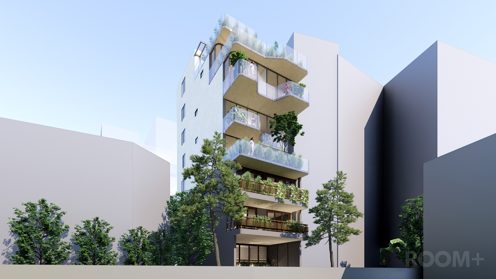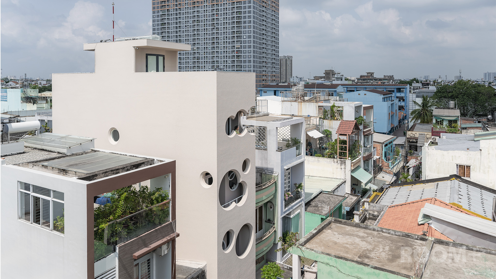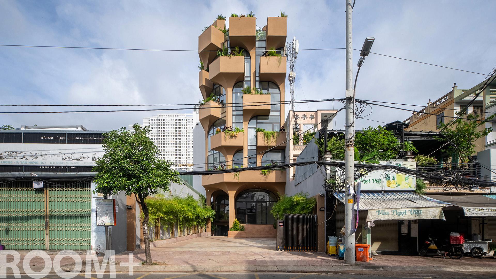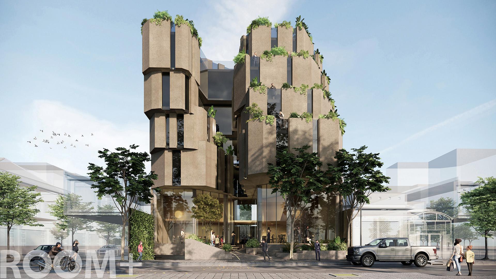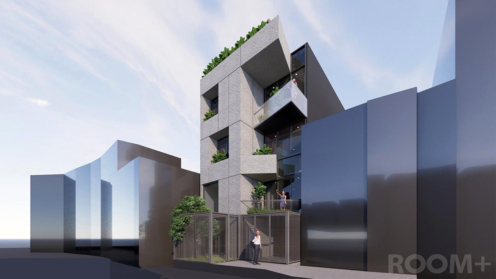Multi-use Building
A 5-level building on a 50square meter land lot located in a small alley at the center of District 1 is a living and working space of a young couple. ROOM+ Design & Build renovated the main structure and the facade as well as the spatial layouts and technical systems of the existing house.
The ground and mezzanine levels have been transformed into a boutique fashion shop and office space. The owner’s apartment is located on the first level, the upper floors are consisted of two rental apartments with landscaped terraces.
Colorful traditional cement tiles, various pictures of Saigon s well as multifunctional furniture optimize the interior space and also deliver some memory and imagination of the old and new Saigon at the same place.
The project has been published on popular websites such as VnExpress and Kienviet.net
Ho Chi Minh City, Vietnam Mixed-use Architectural design Interior design Construction

