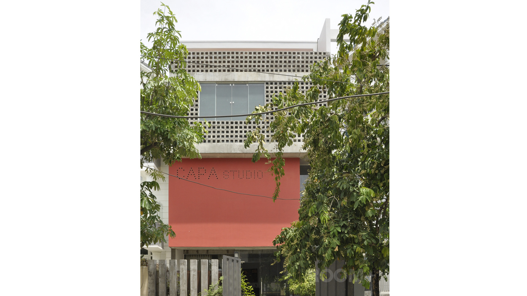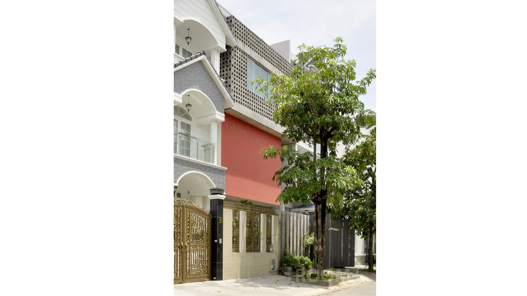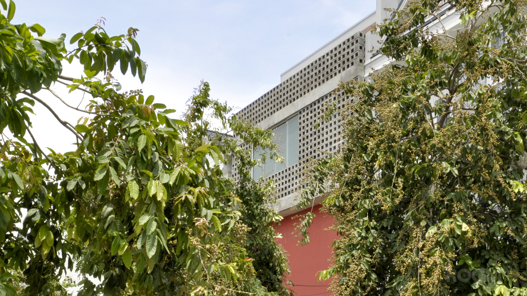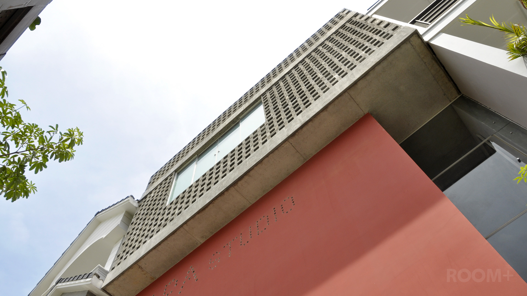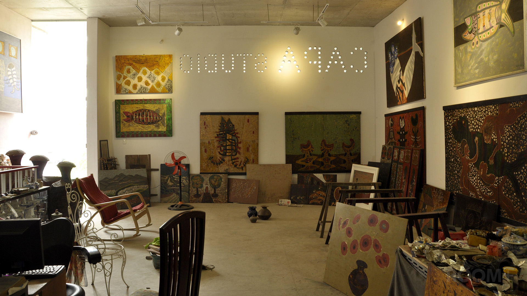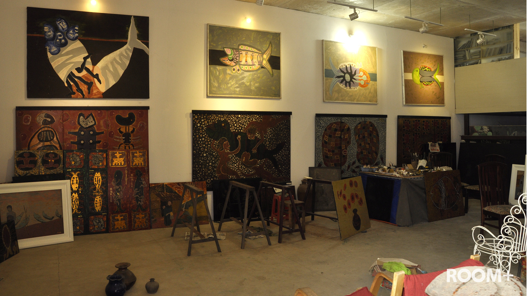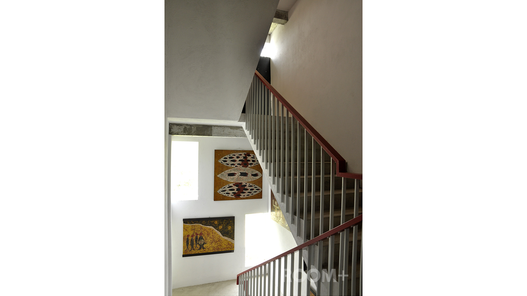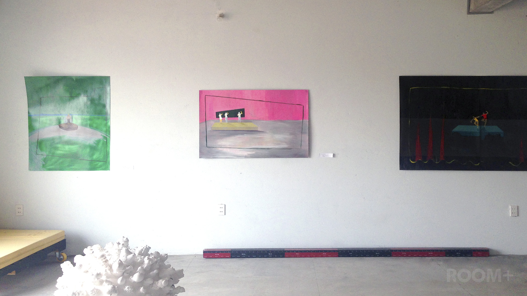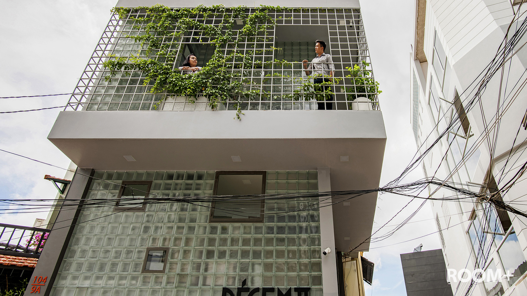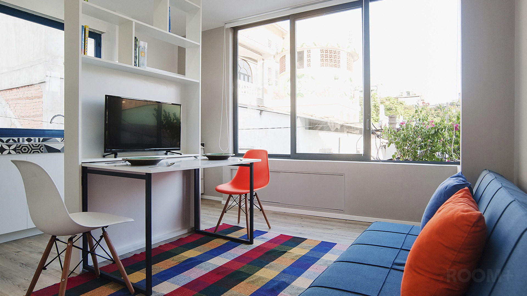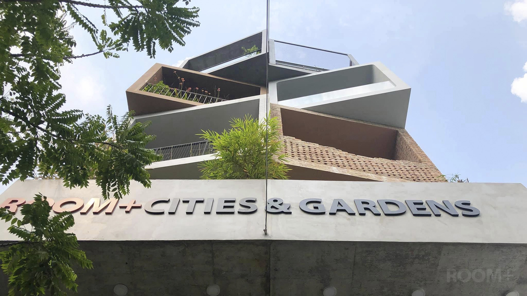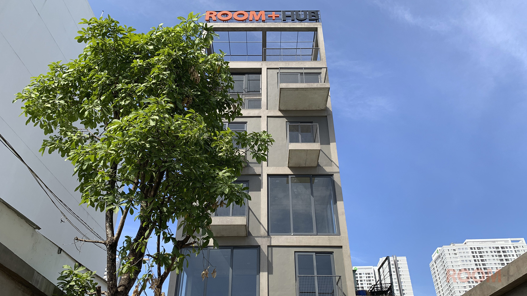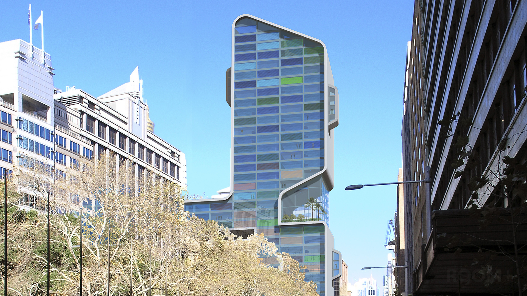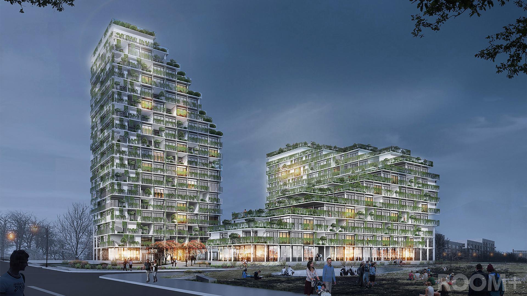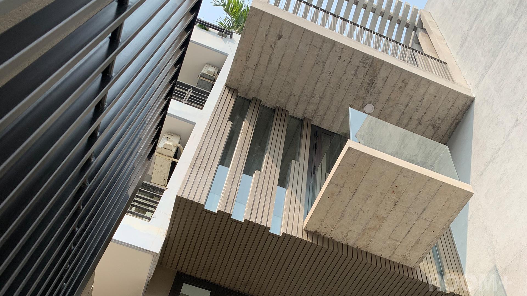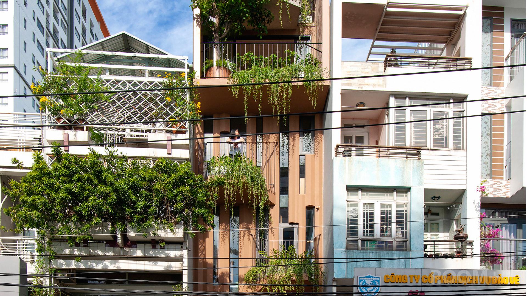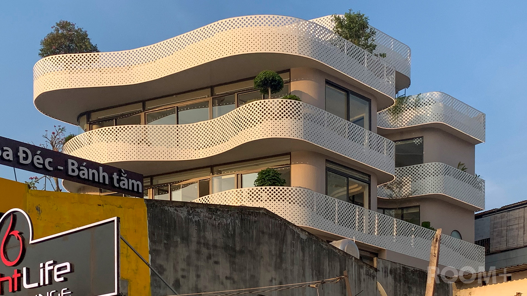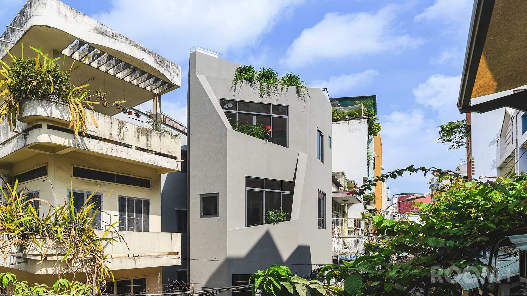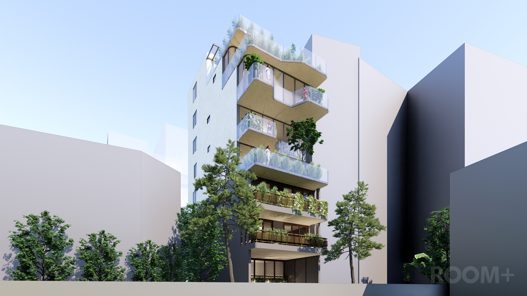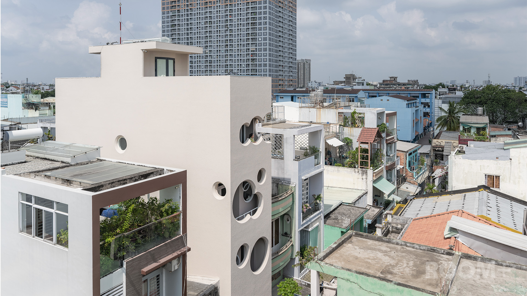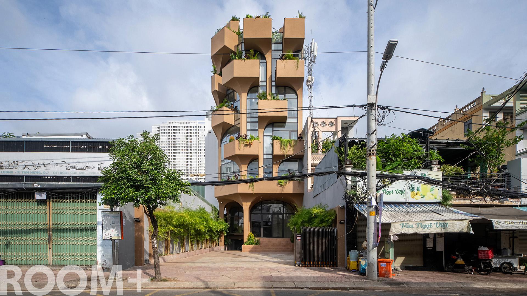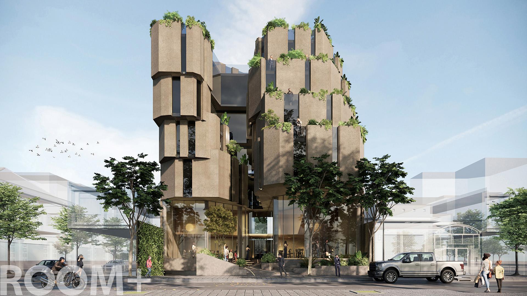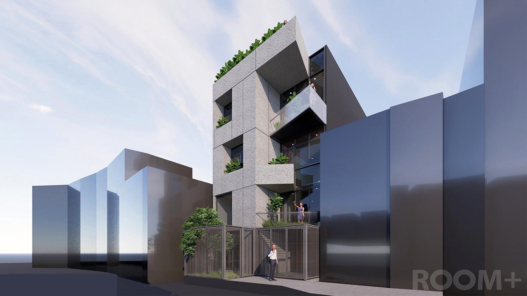Gallery House
We designed a house of a famous painter’s family to accommodate their living space in as well as painting gallery and studios.
The 4-level house located at a 8x20m land lot with spacious a courtyard and back garden. The ground floor consists of the living, dining and kitchen area in combination with the master bedroom and the husband’s studio. The main gallery space is located on the first level with the wife’s studio. The top two floors accommodate the living spaces of their two sons who are also artists.
The architectural façade is consisted of three distinctive volumes: the red-painted solid gallery in contrast with the transparent glazing facade of the ground level living room, and the porous concrete block volume which contains the bedroom and studio of the eldest son. The architectutral design implies the artistic lifestyle of the artists and also gives to the house a unique impression in the neighborhood.

