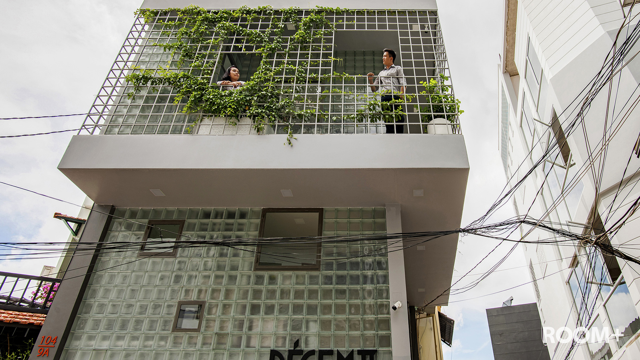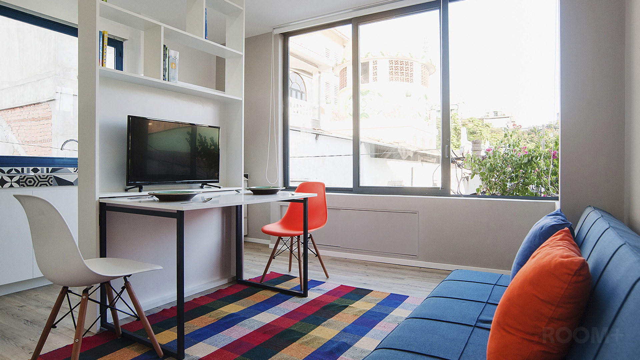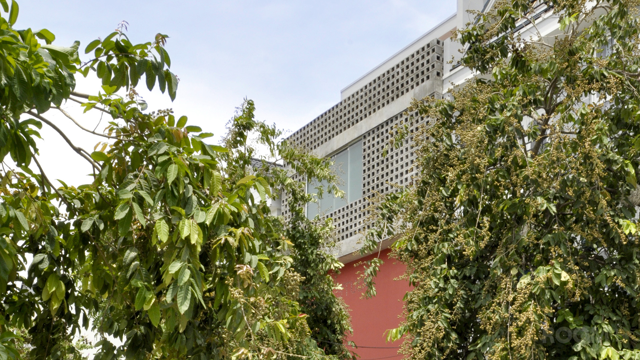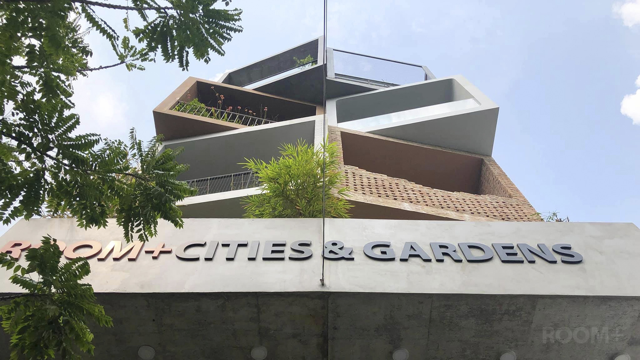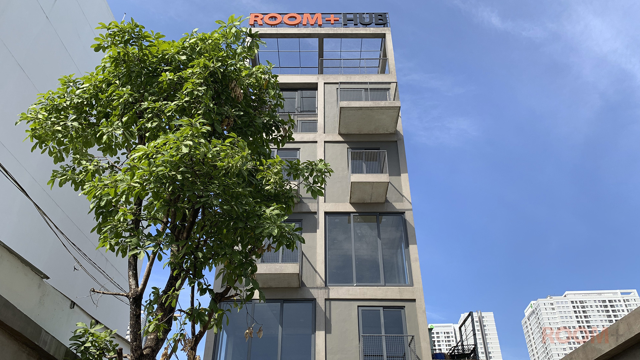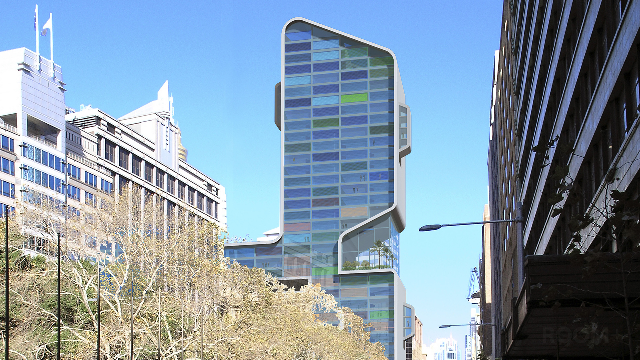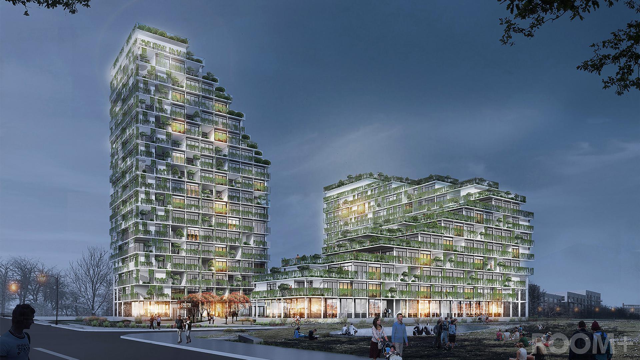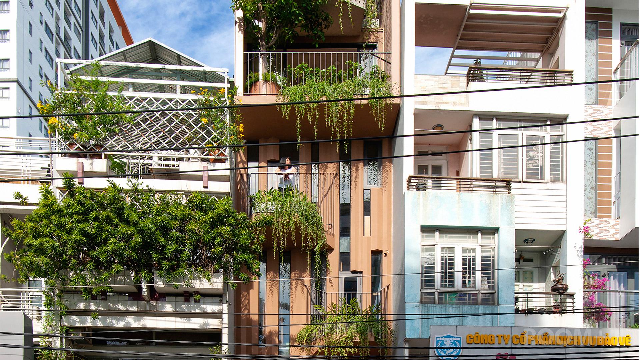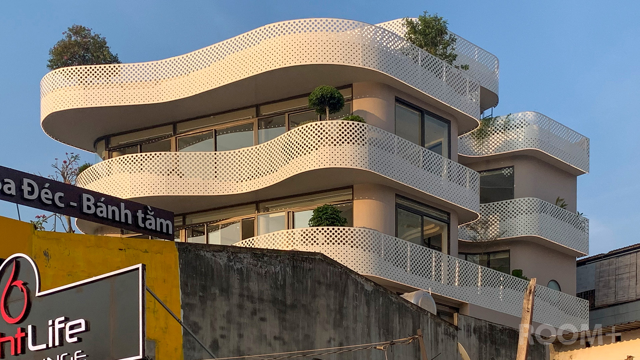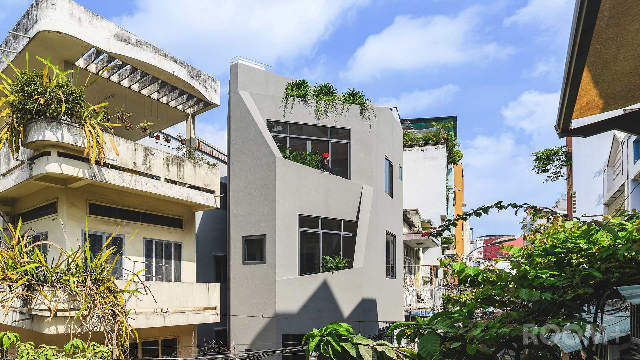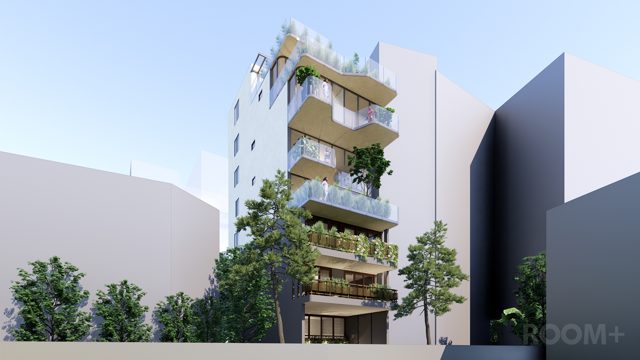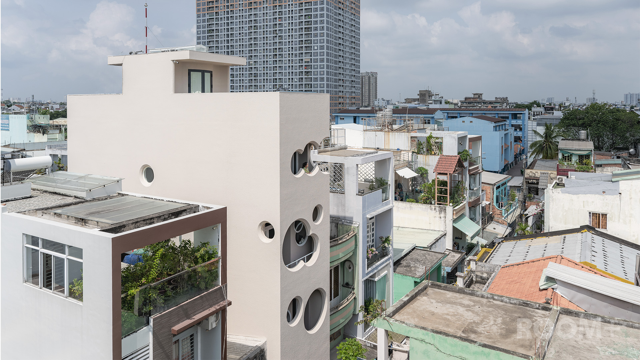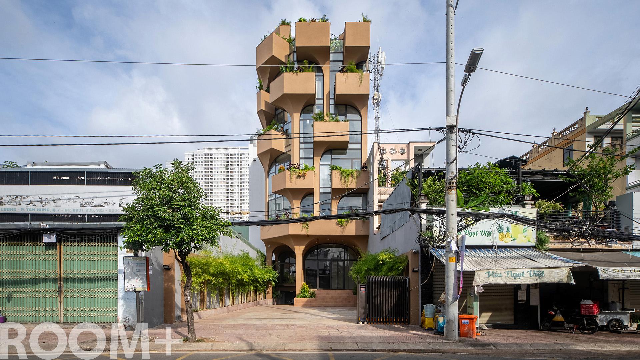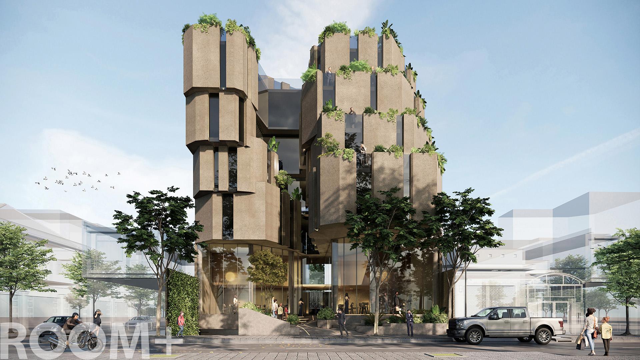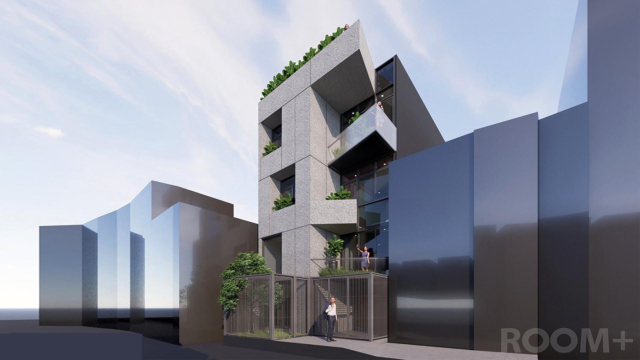-
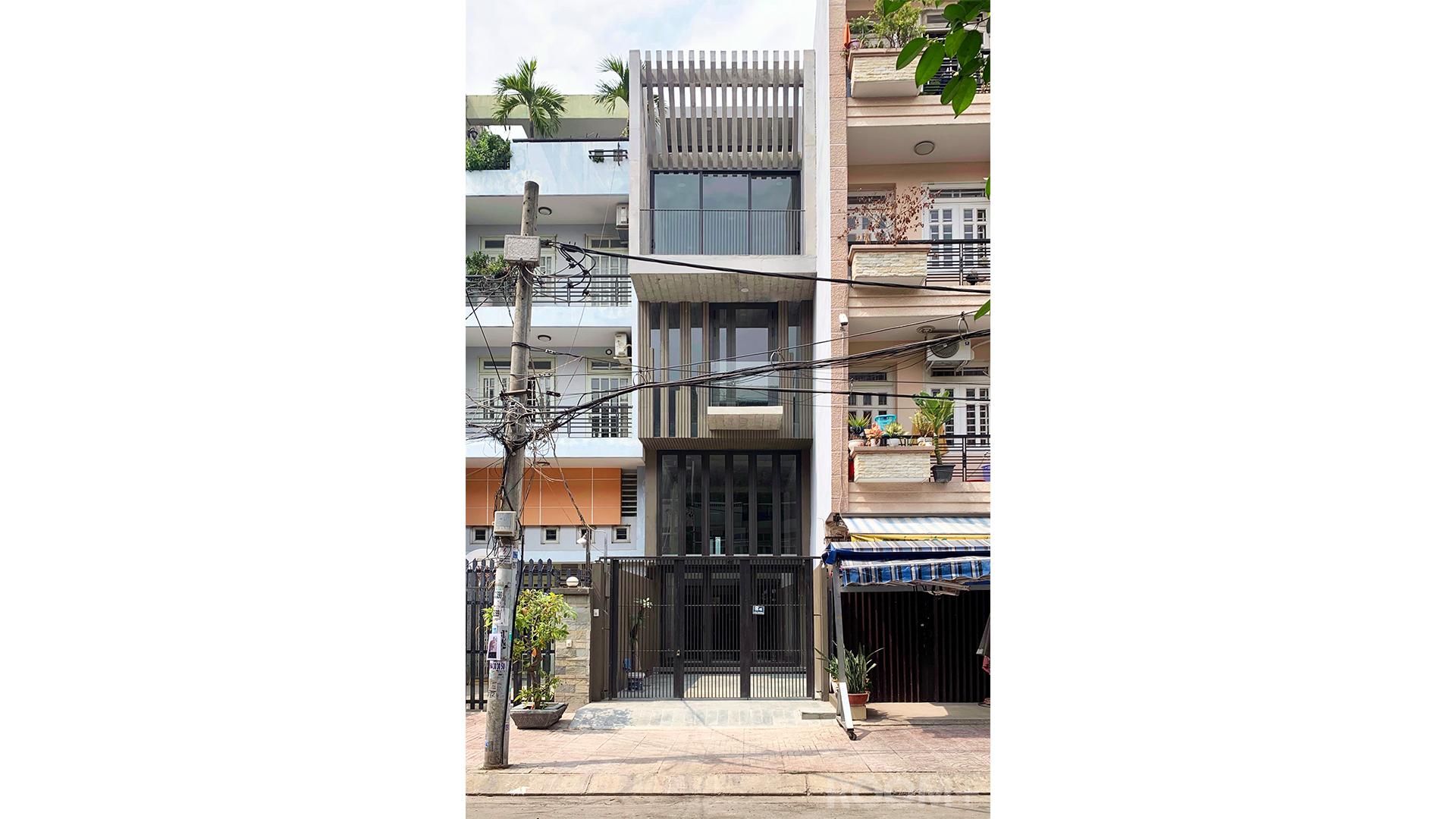 Stacking Overhangs Building
Stacking Overhangs Building -
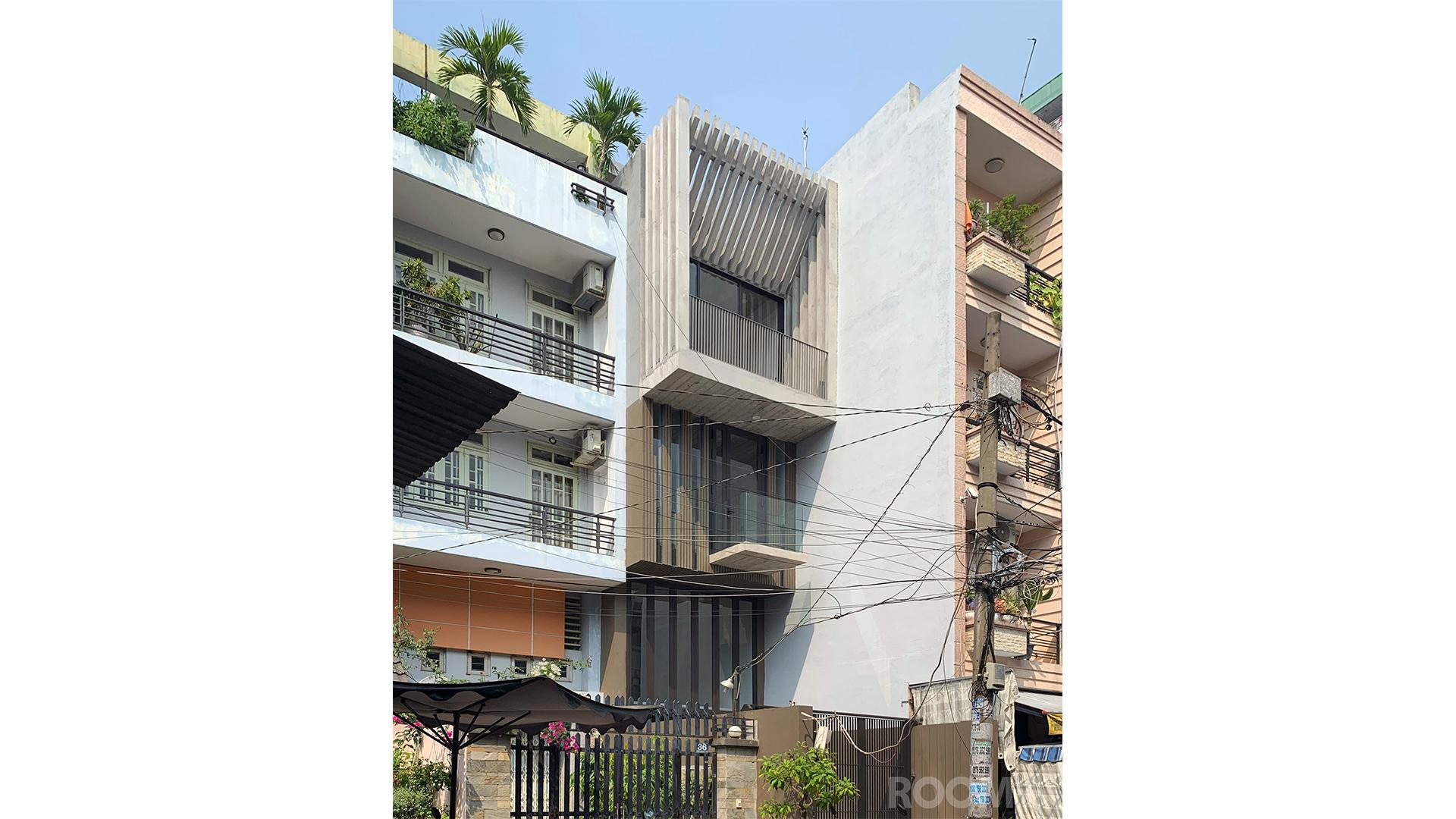 Stacking Overhangs Building
Stacking Overhangs Building -
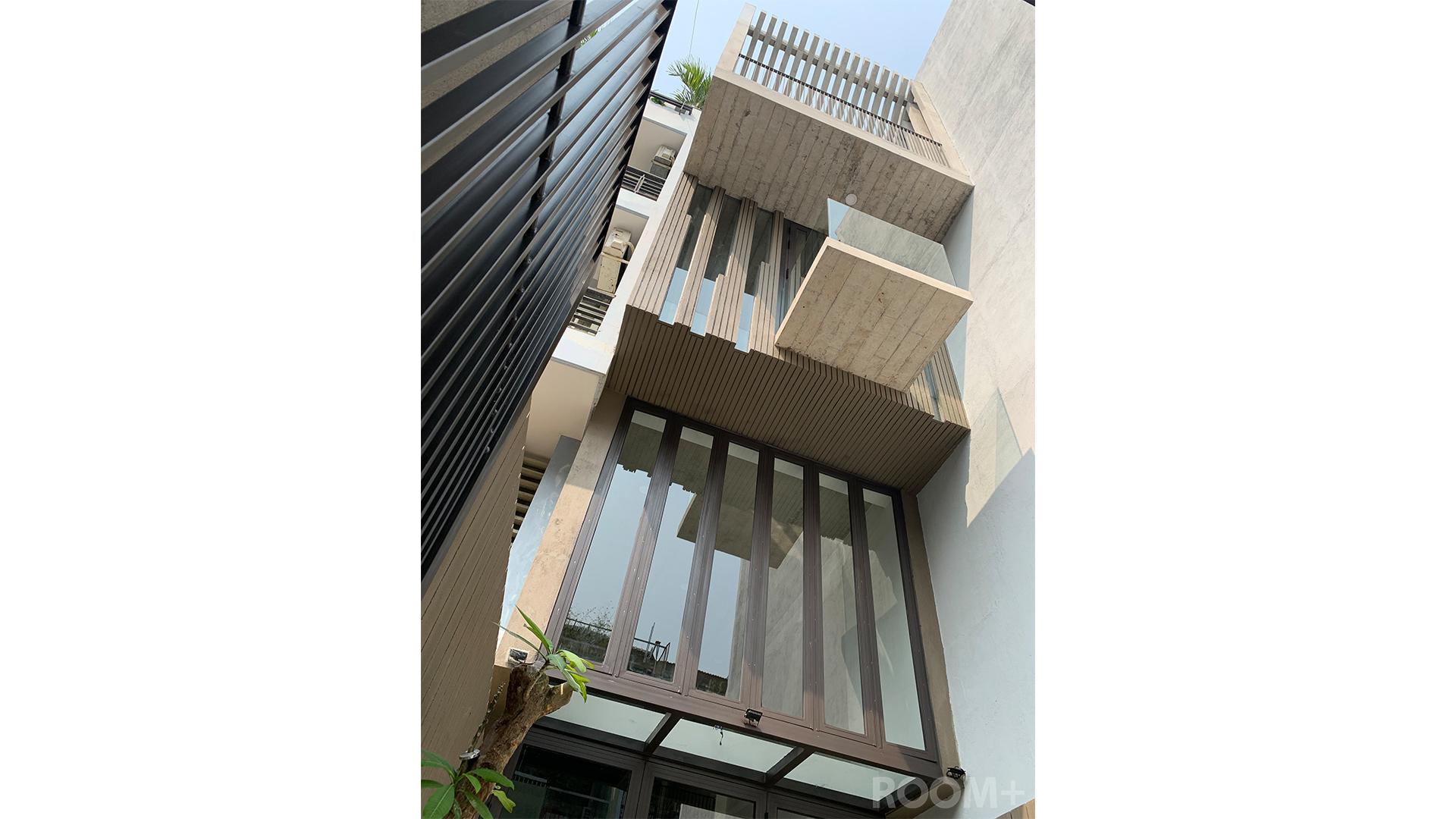 Stacking Overhangs Building
Stacking Overhangs Building -
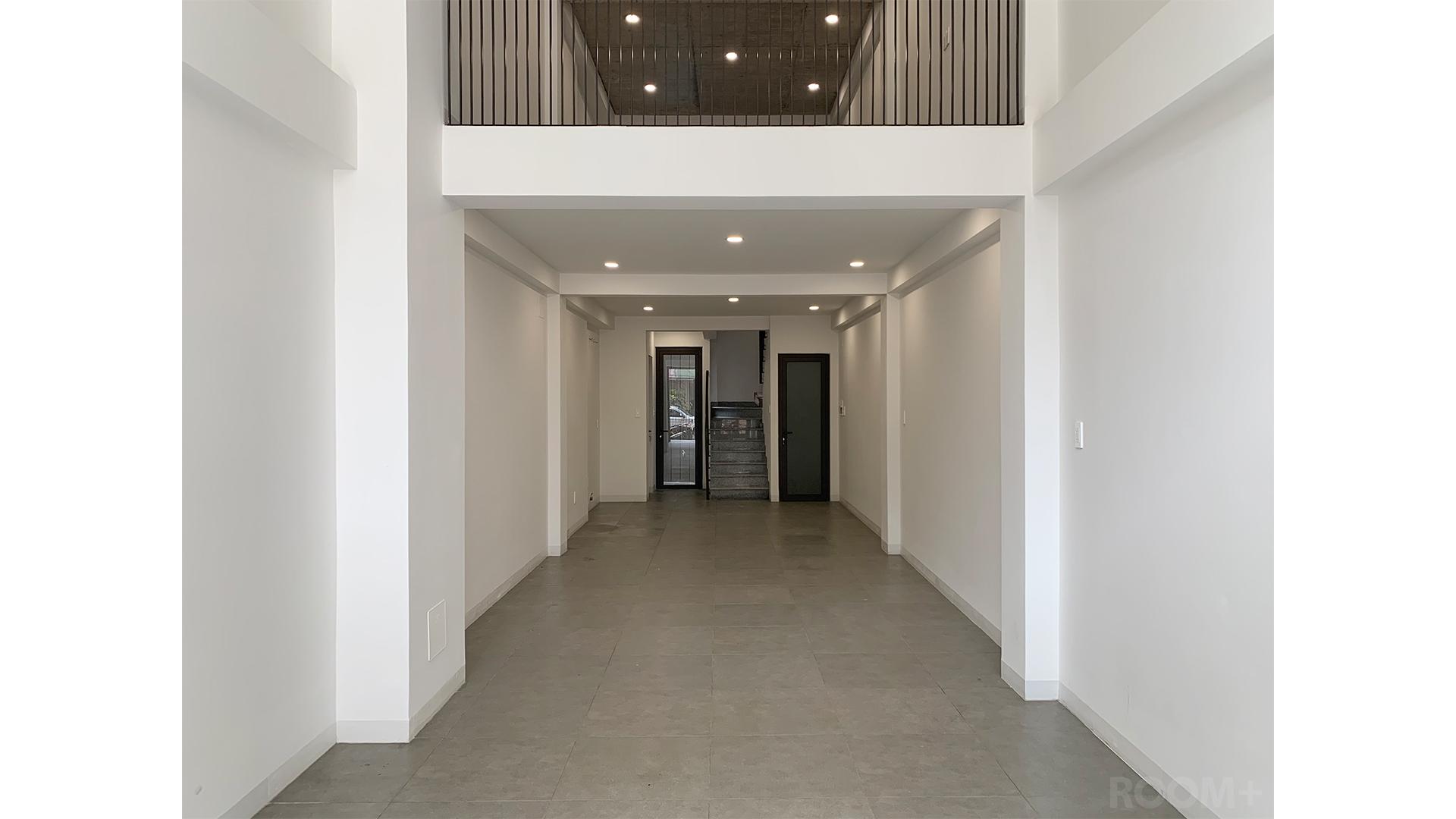 Stacking Overhangs Building
Stacking Overhangs Building -
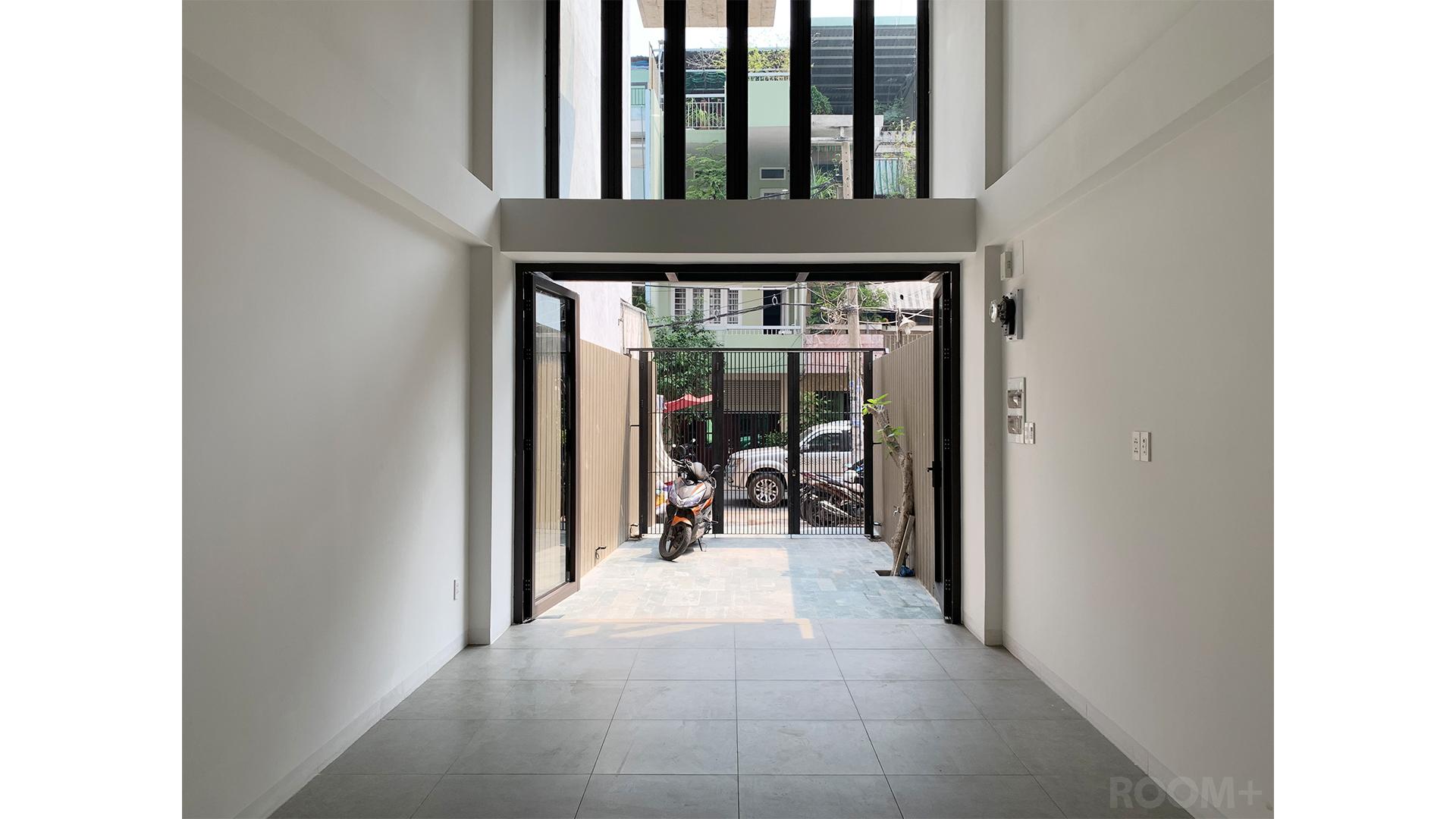 Stacking Overhangs Building
Stacking Overhangs Building -
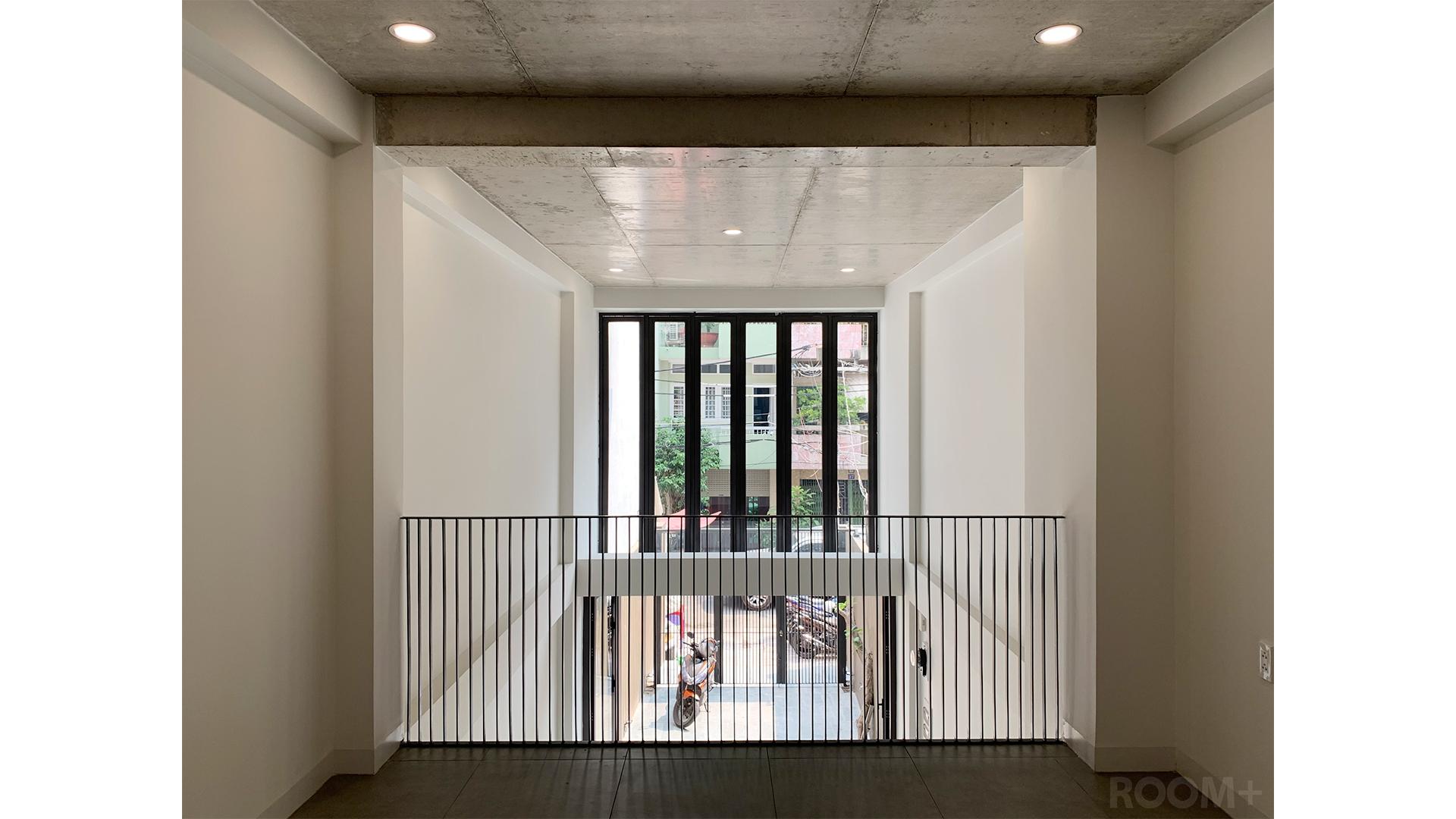 Stacking Overhangs Building
Stacking Overhangs Building -
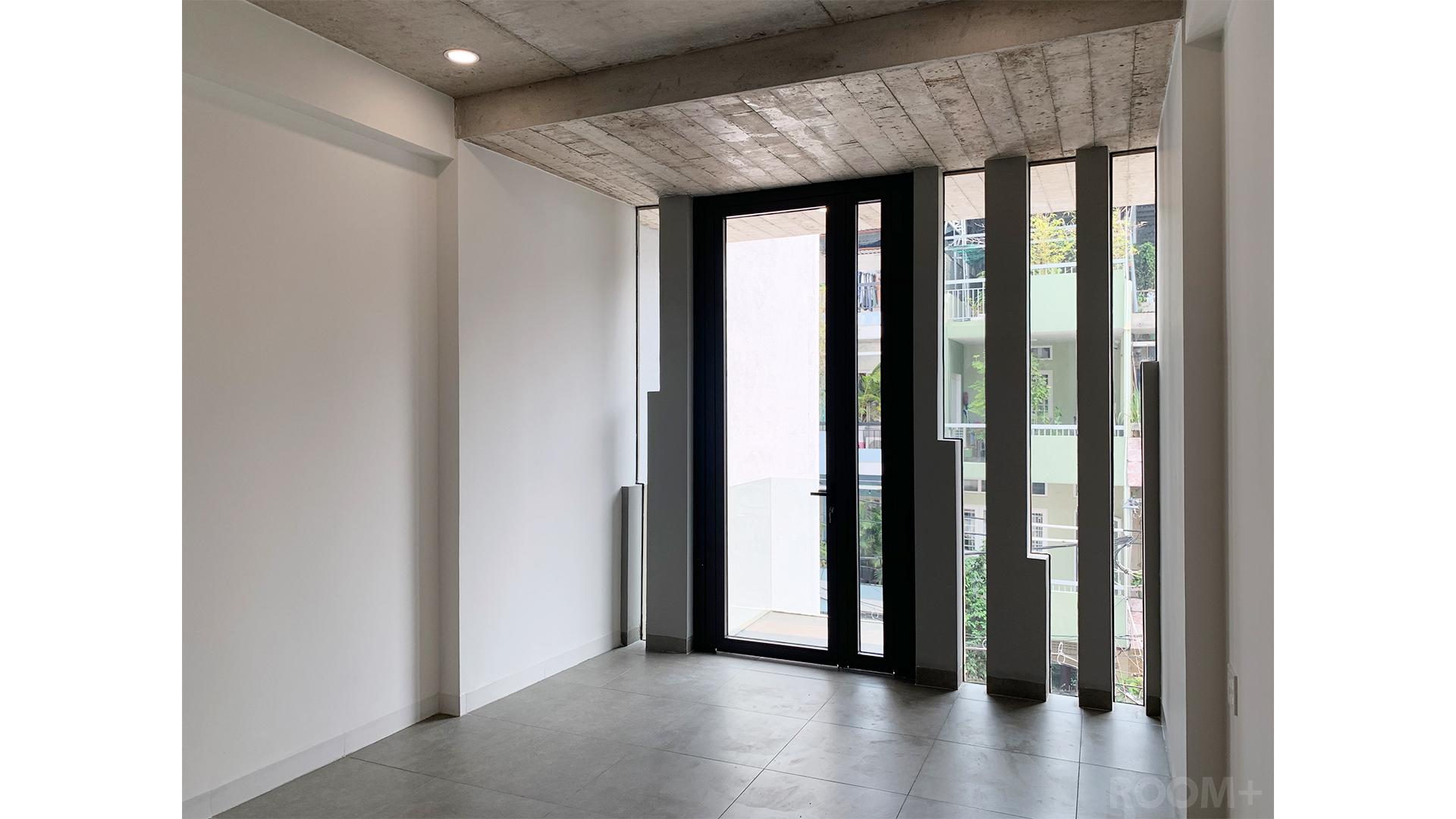 Stacking Overhangs Building
Stacking Overhangs Building -
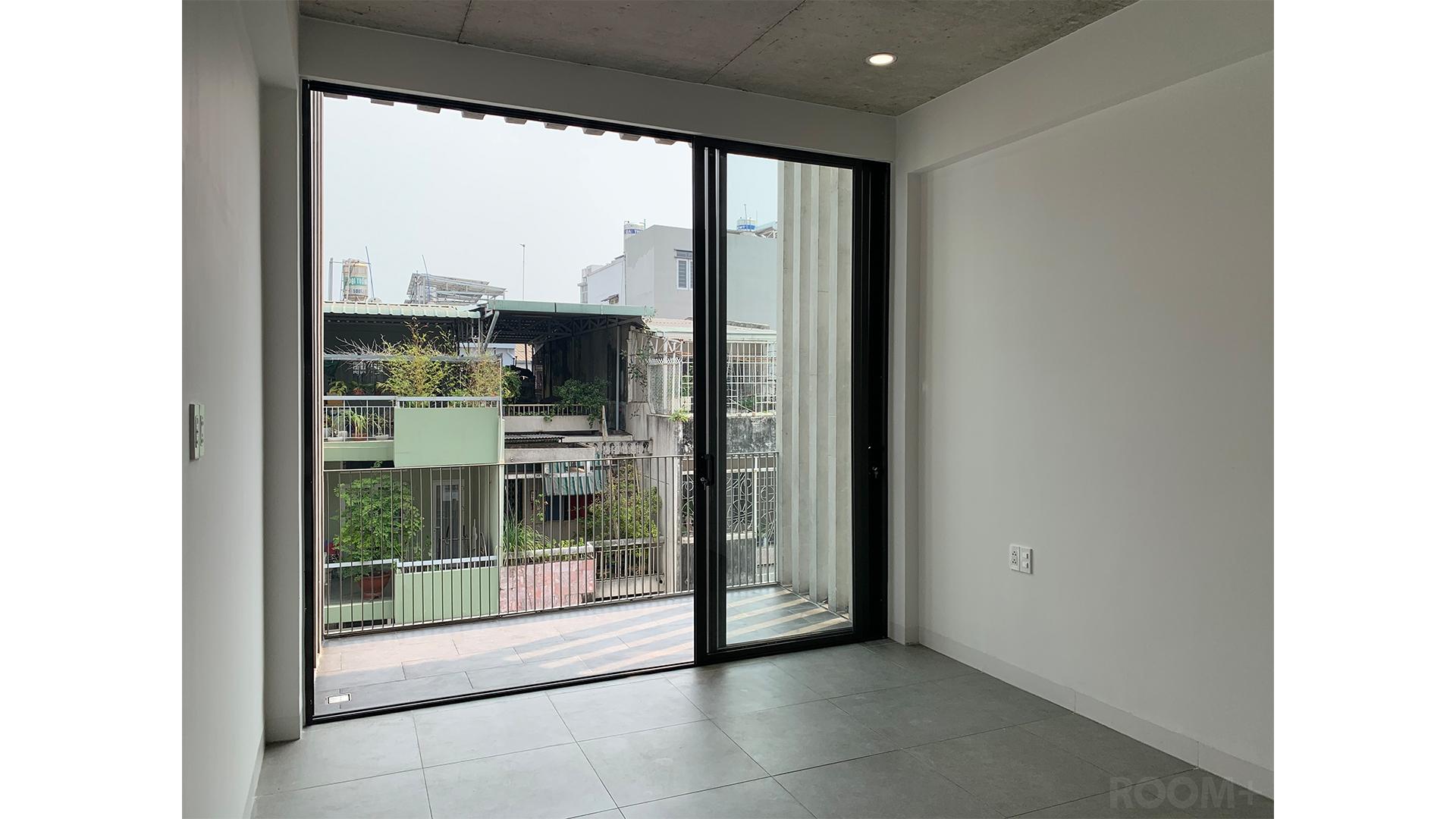 Stacking Overhangs Building
Stacking Overhangs Building -
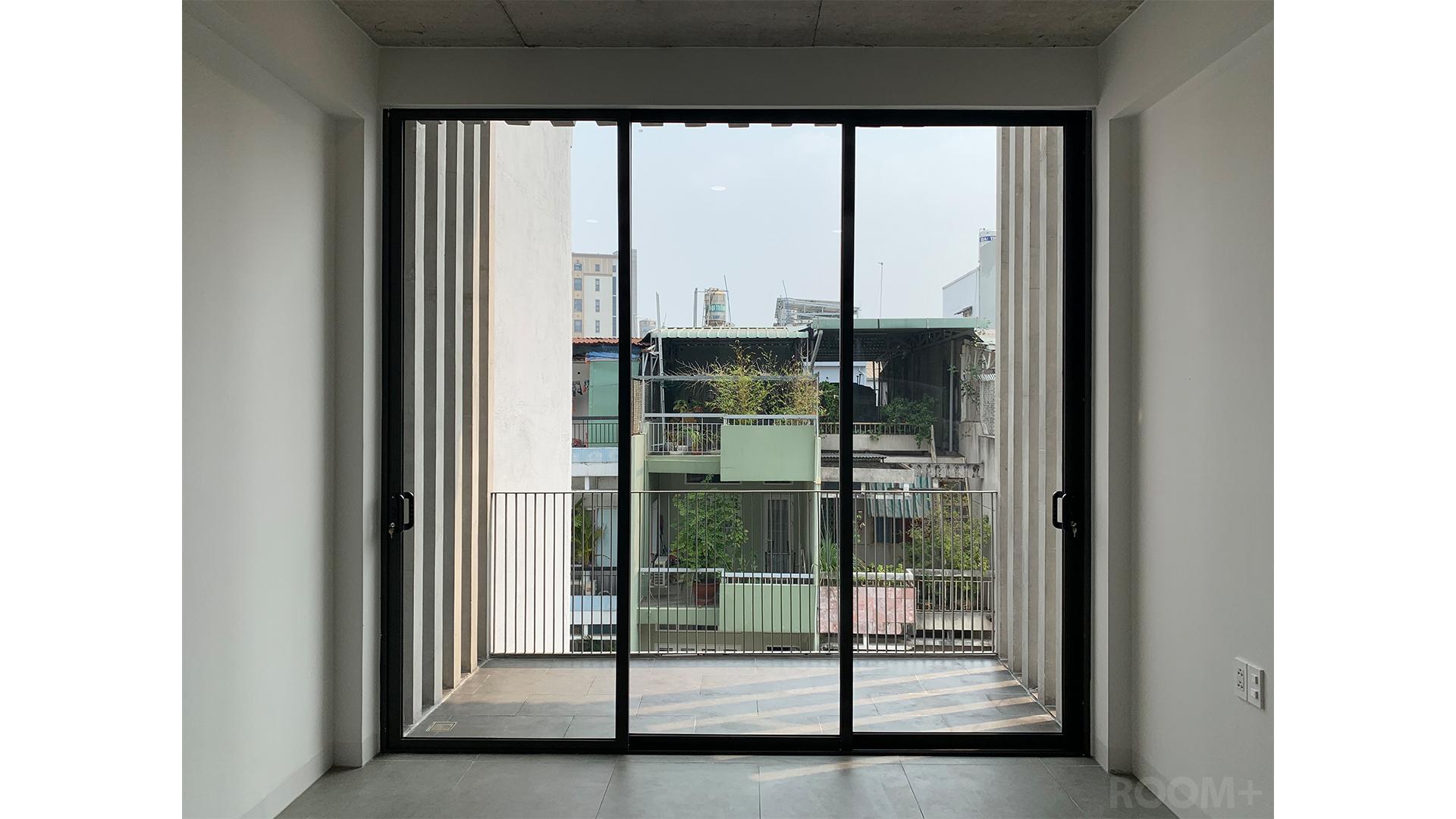 Stacking Overhangs Building
Stacking Overhangs Building -
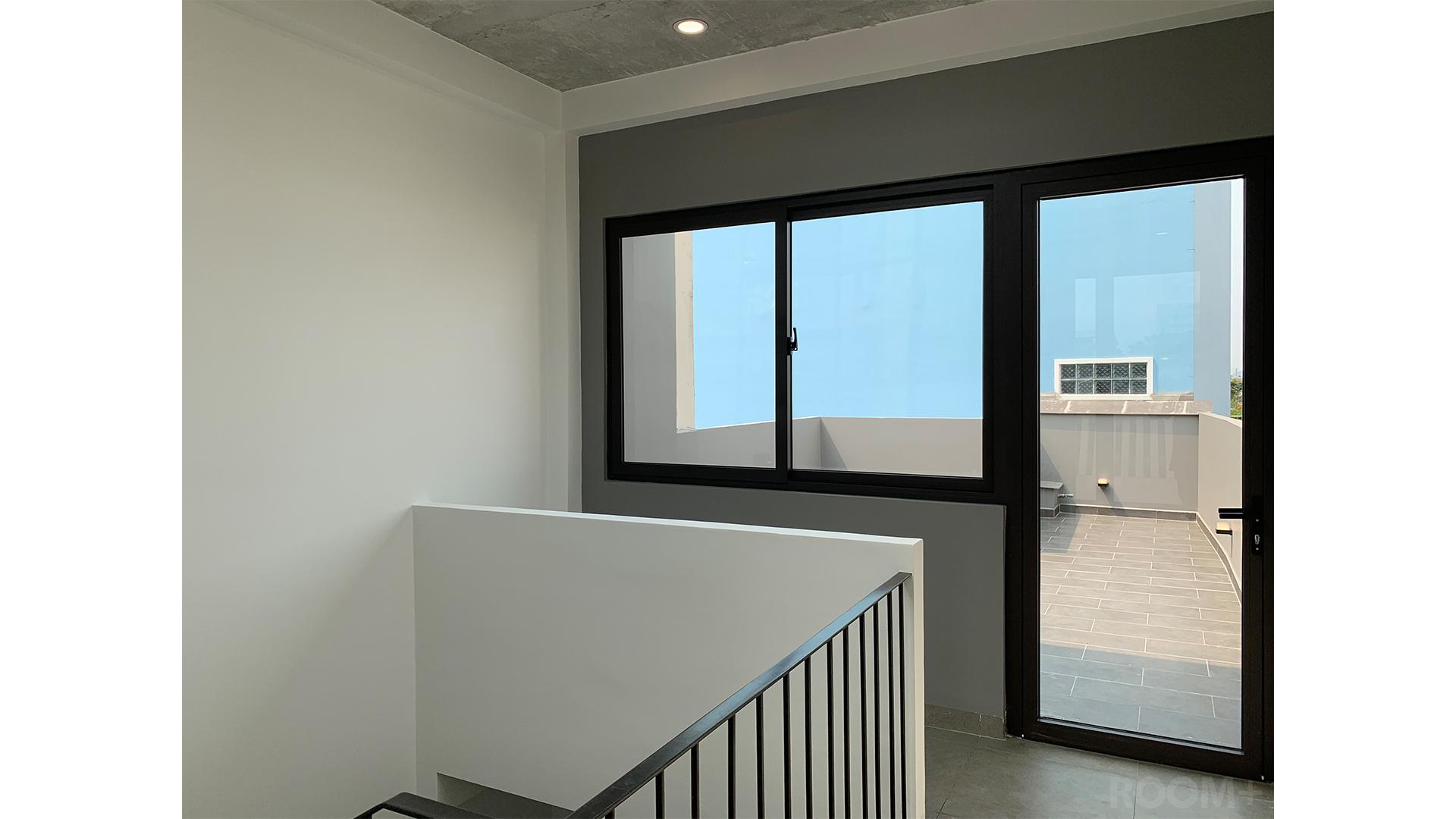 Stacking Overhangs Building
Stacking Overhangs BuildingStacking Overhangs Building
ROOM+ Design & Build has completed a 5-level building with a total floor area of 300 sqm in Ho Chi Minh City. The owner asked for a modern building which can be flexibly used as either a home or a rental property at a 80 sqm site on a nice and quiet street in Phu Nhuan District.
The design proposed a 6m deep courtyard which can be used as both a car parking and a landscape space. The higher the floor, the further its facade reaches out in an interesting "stacking" composition to optimize the usable space. Finally, the top floor is extended by 3m from the ground floor facade and yet creates an extraordinary built-form, which is significantly different from conventional houses. Inside, the rooms and staircases are wisely arranged in order to enhance the flexibility in use as requested by the owner, and engage natural ventilation and daylighting as much as possible at the same time.
Information
Location : Phu Nhuan Distict, Ho Chi Minh, Viet NamProject type : BuildingCompletion : 2021Gloss floor area : 300m2Services : design & buildSee Also
Monday - Saturday: 08:30 - 17:30

