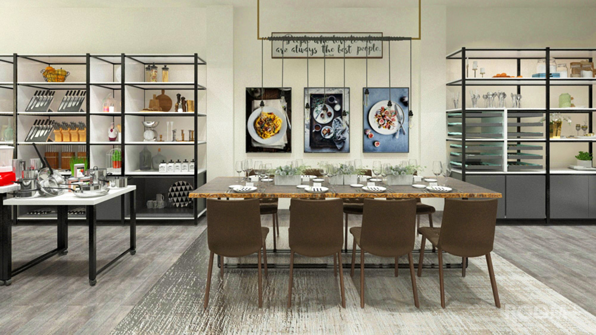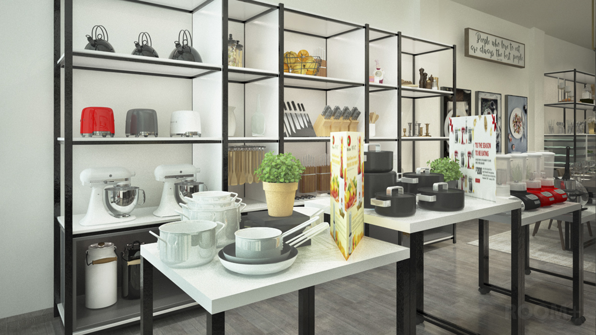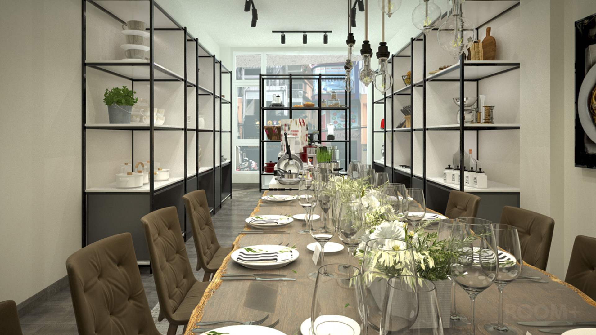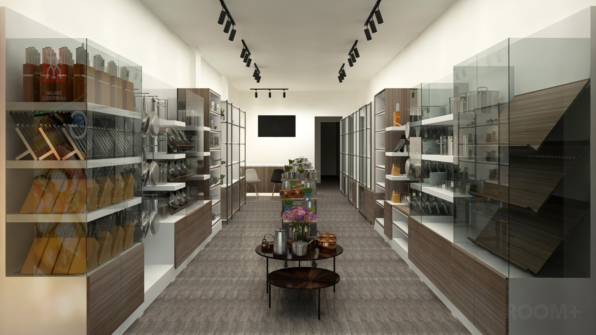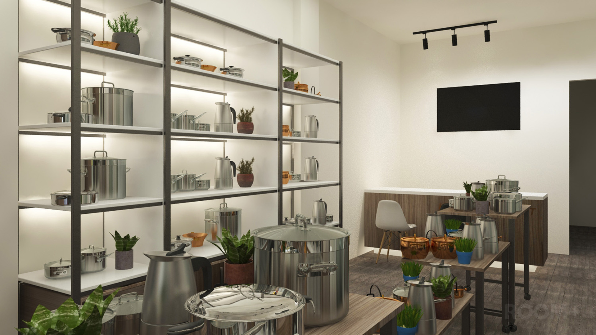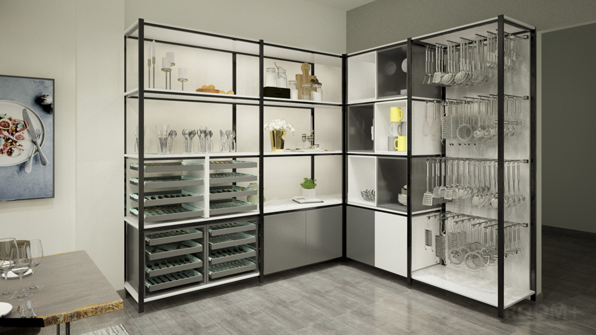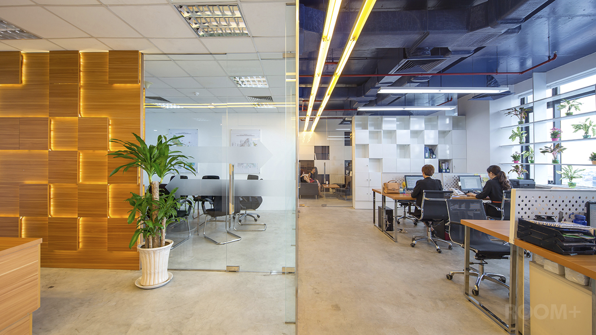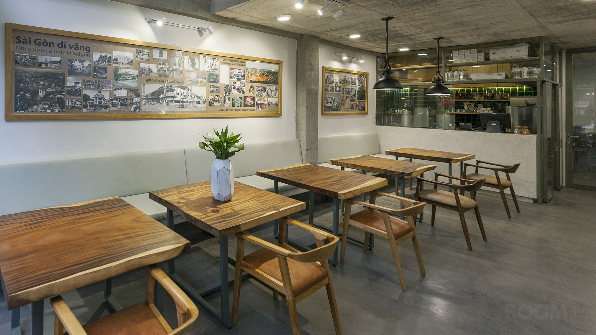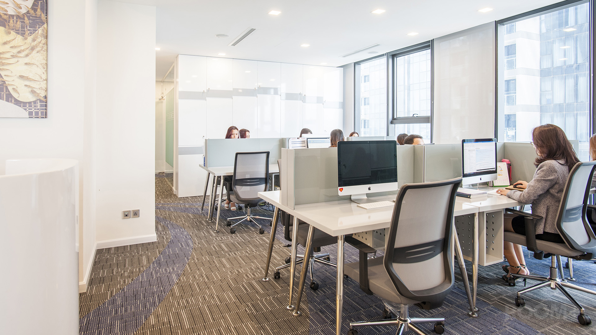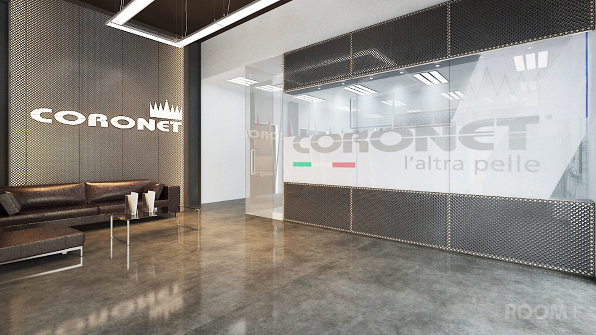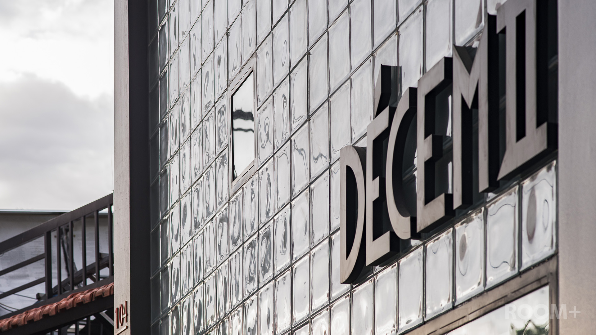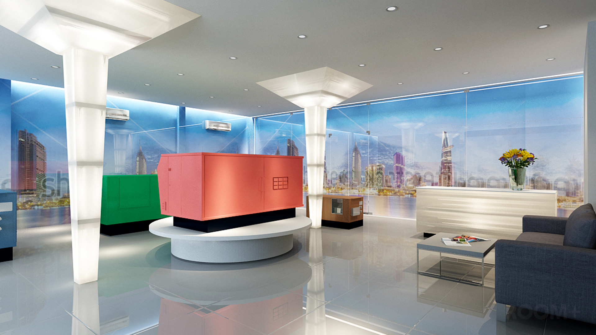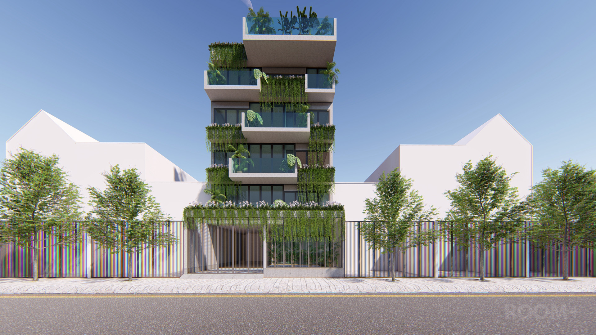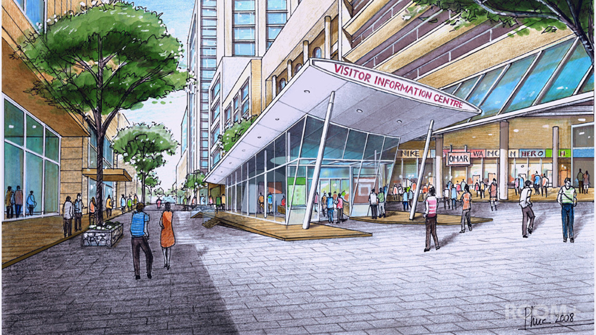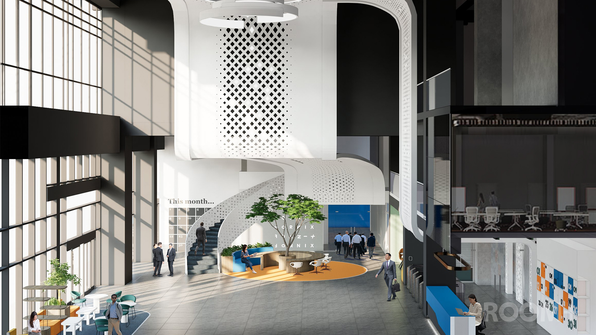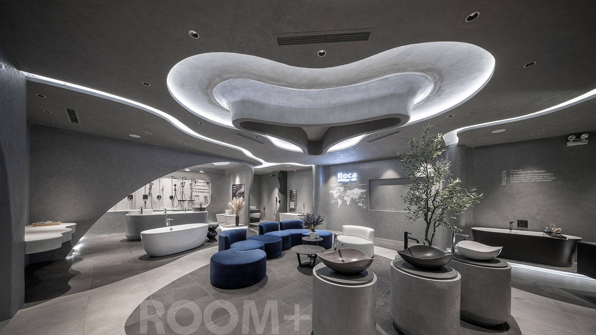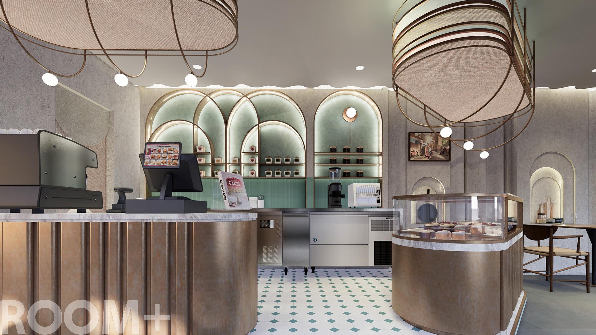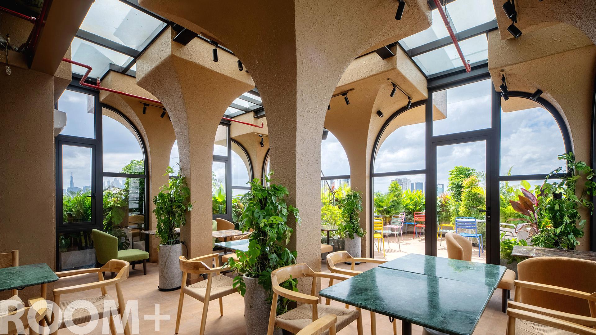Kichen Koncept Showroom
Kichen Koncept Showroom
ROOM+ Design & Build completed the Kitchen Konkept showroom which displays and sells luxury kitchenware imported from Europe. The showroom is located at the city center and consists of two floors with the total area of 120 square meters.
We proposed a contemporary design with a touch of industrialism. The floor layouts are carefully designed to optimize circulation flow and customers’ experience. The modular display shelvings are made from black-painted iron frame, MDF panels and tempered glass, a series of display tables were designed in various sizes to fit with different small products. A full display set of luxury dining table and chairs, which made from natural wood and high quality leather acts as the feature element of the decent interior space.
Ho Chi Minh City, Vietnam Commercial Interior design & build

