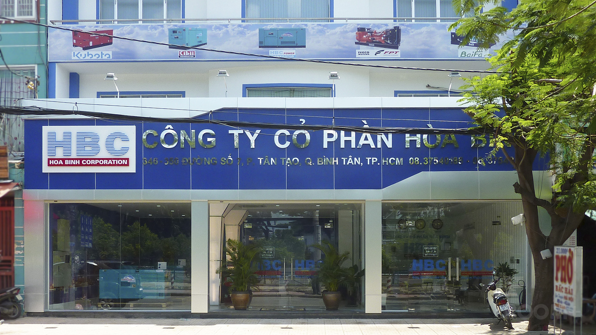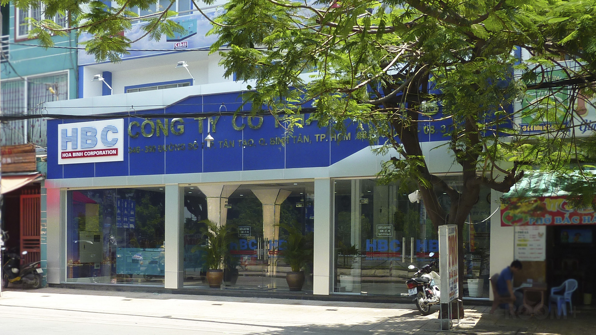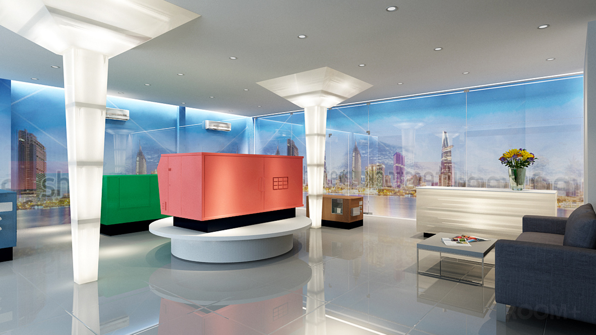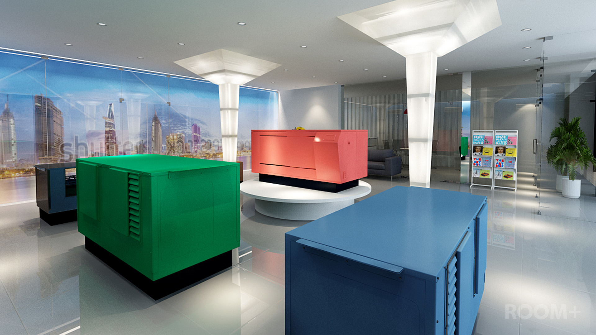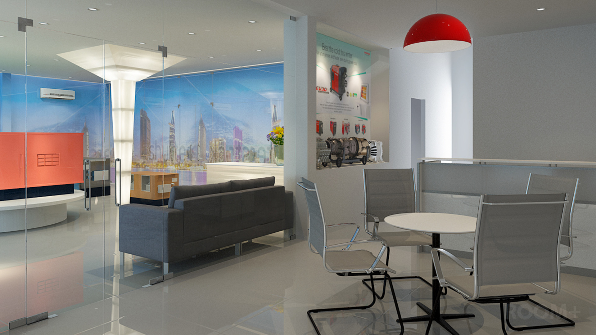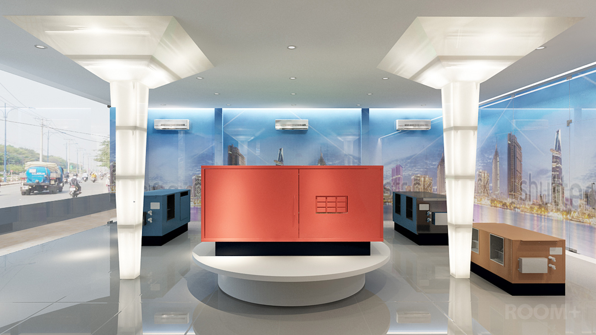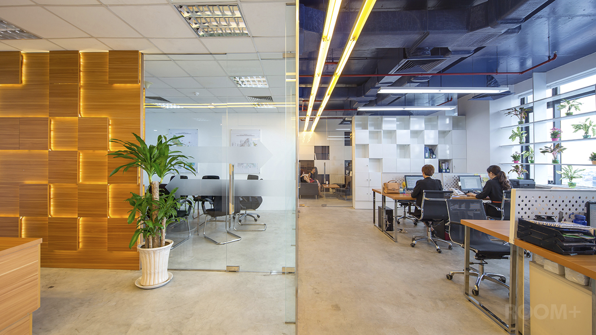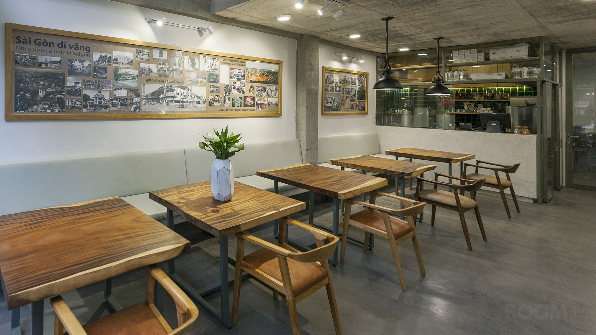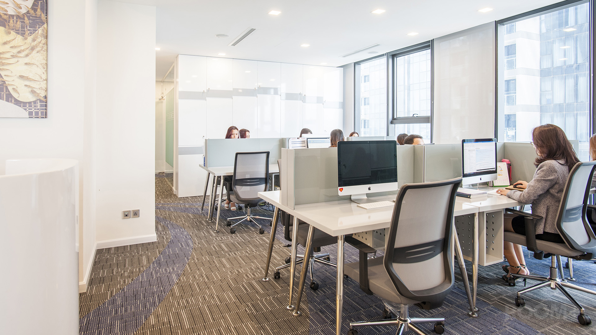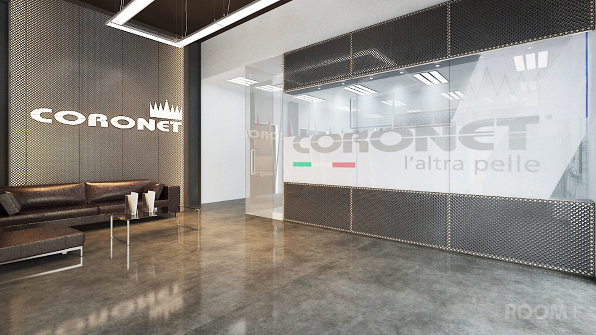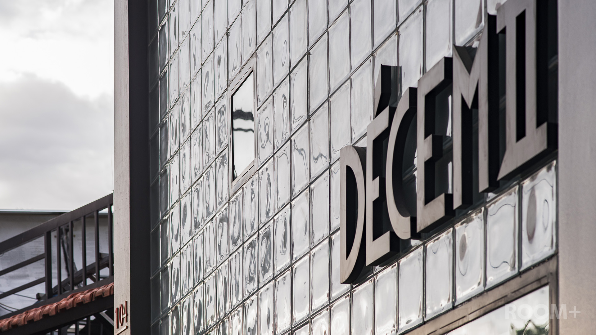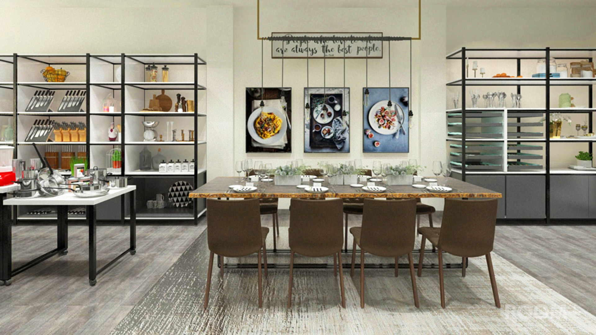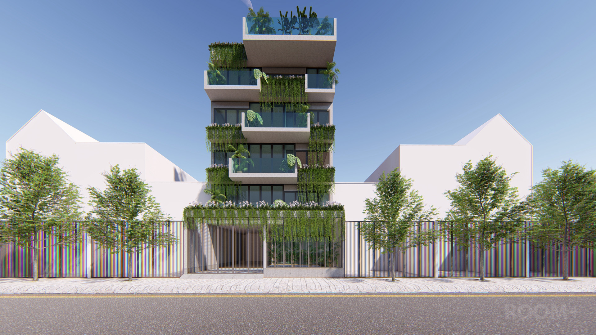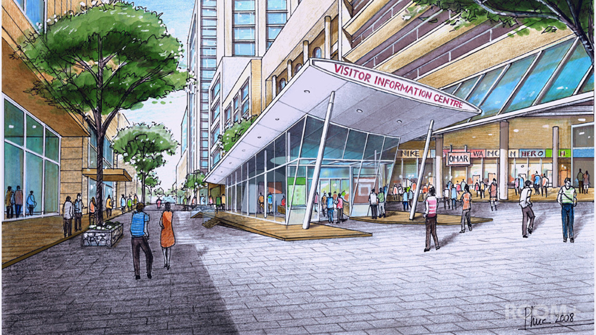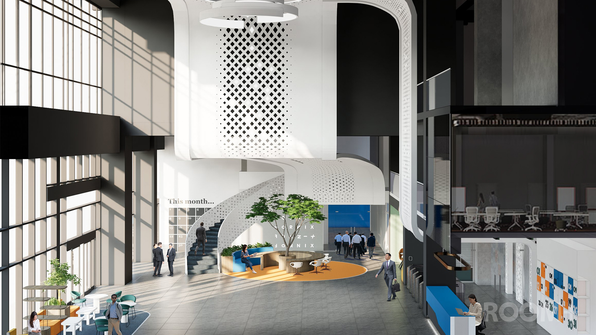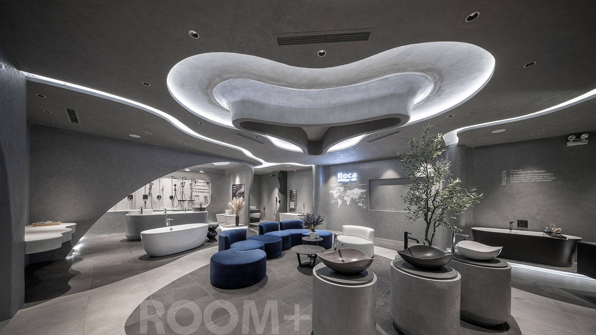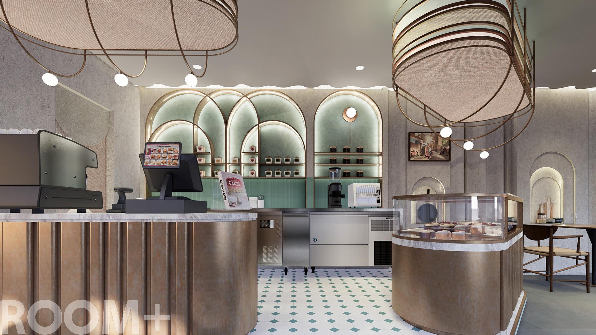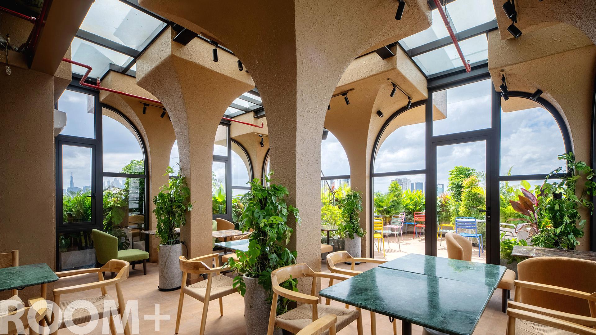Columns of Light Showroom
Columns of Light Showroom
ROOM+ Design & Build designed and renovated the showroom and office of Hoa Binh Corporation specialized in producing electrical generators. There are two concrete columns in the middle of the space, and the display products would be quite bulky. Therefore, it would be not quite easy to expect a nice and functional showroom space.
Our design proposal was imaginatively inspired from the the function of electrical generations, which is generating electricity for lightings and motors. The concrete columns are covered by translucent white acrylic sheeting with integrated LED lightings to become two visually impressive “columns of light”. The space between the “columns of light” is dedicated to a rotating round-shaped pedestal which is energized by an electrical motor and used for displaying feature products. Other products are placed around the “columns of light”. The showroom façade was renovated and provided with full-size glazing and decent signage design. The “columns of light” easily catch the eyes from the street and warmly welcome visitors to come inside the showroom.
Ho Chi Minh City, Vietnam Commercial Architectural design Interior design

