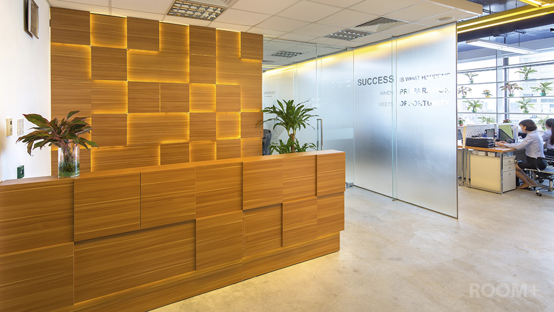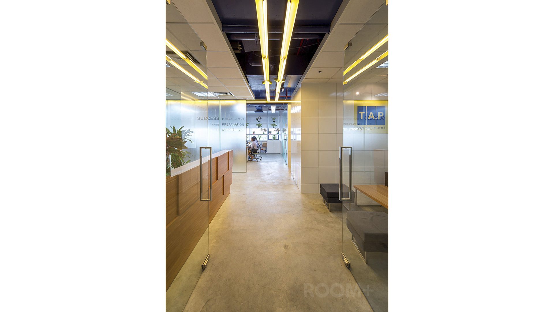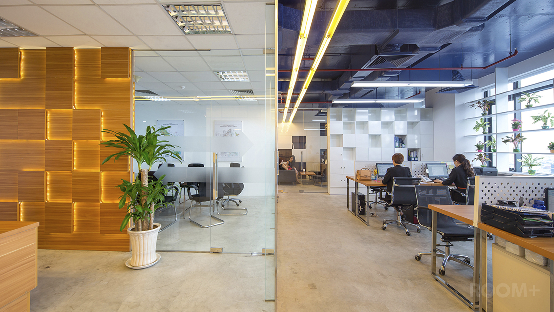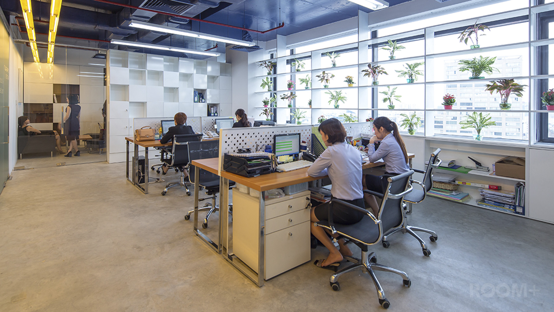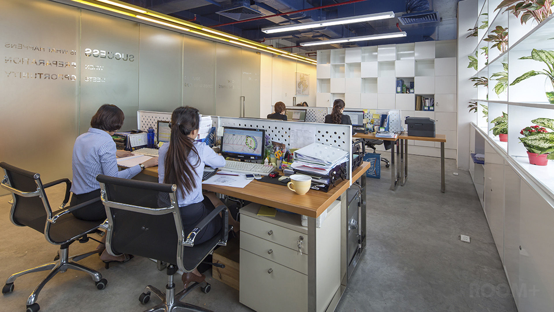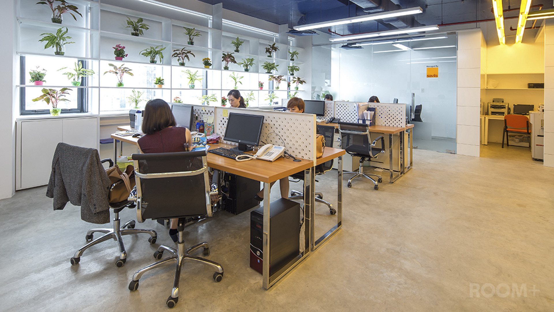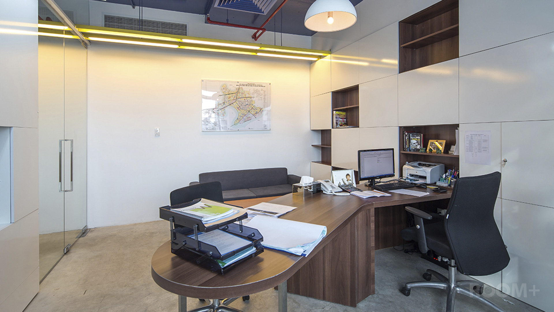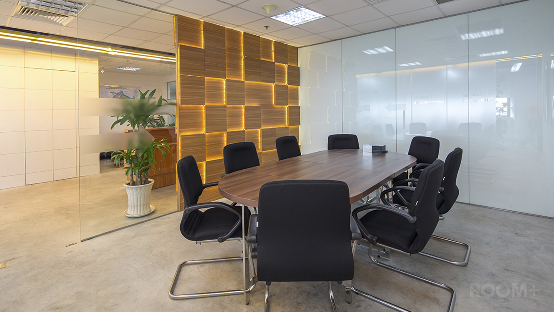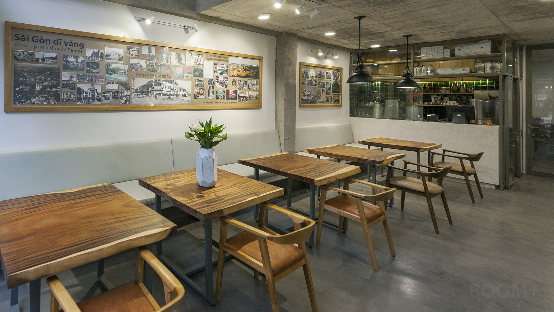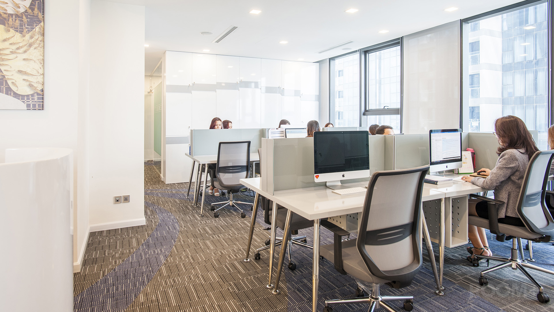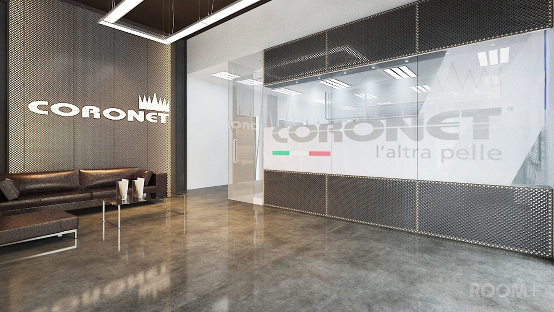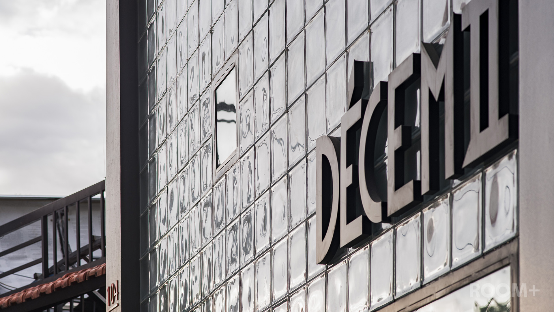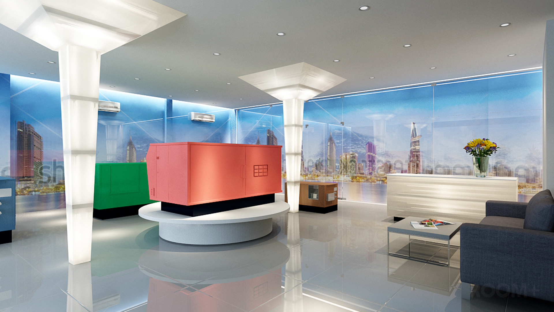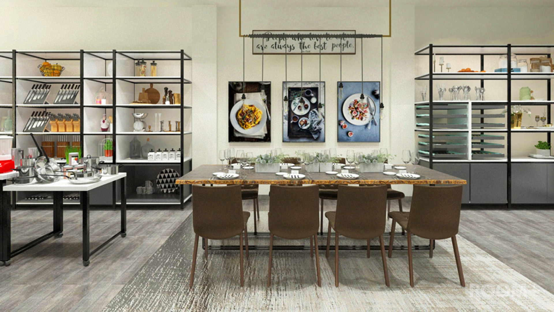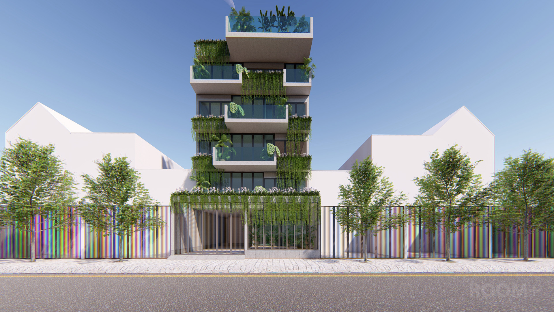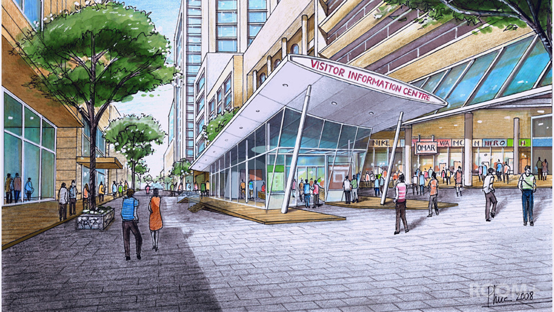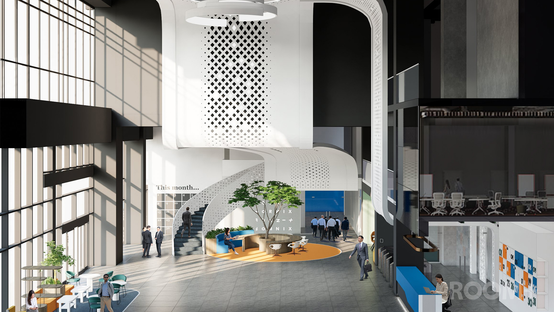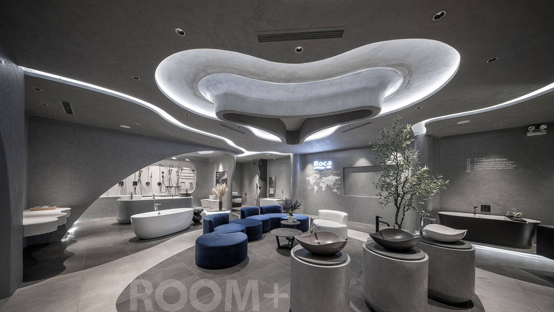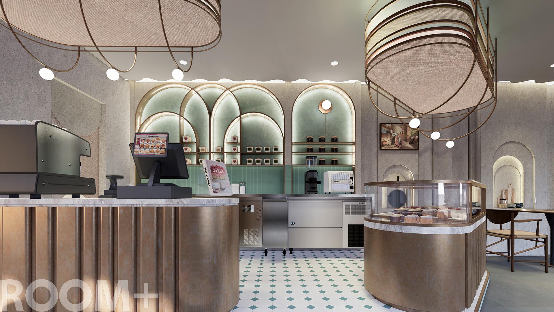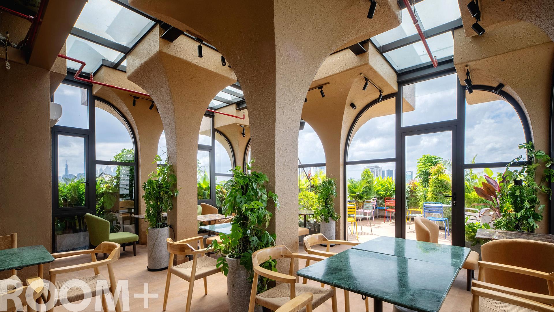Aquatic Plants Office
Aquatic Plants Office
A 130 square meter office of a financial and property investment company in a CBD high-rise tower was exclusively designed with the ideas of open spaces and naturally-friendly design.
The functional areas and circulation are arranged in an open-plan layout. Contrasting materials are used wisely: the dark and high concrete ceiling of the main office space is contrasting with the white low false ceiling of the reception area, the raw concrete floor makes the white partitions and glazings stand out. The big shelving along the facade is not only designed as a sun-shading but also a creative space for aquatic plantings and flowers that enhances the liveliness and naturally-friendliness of the interior space.
Aquatic Plants Office has been published on popular magazines and websites including Doanh Nhan Sai Gon and VnExpress.
Ho Chi Minh City, Vietnam Commercial Interior design & build

