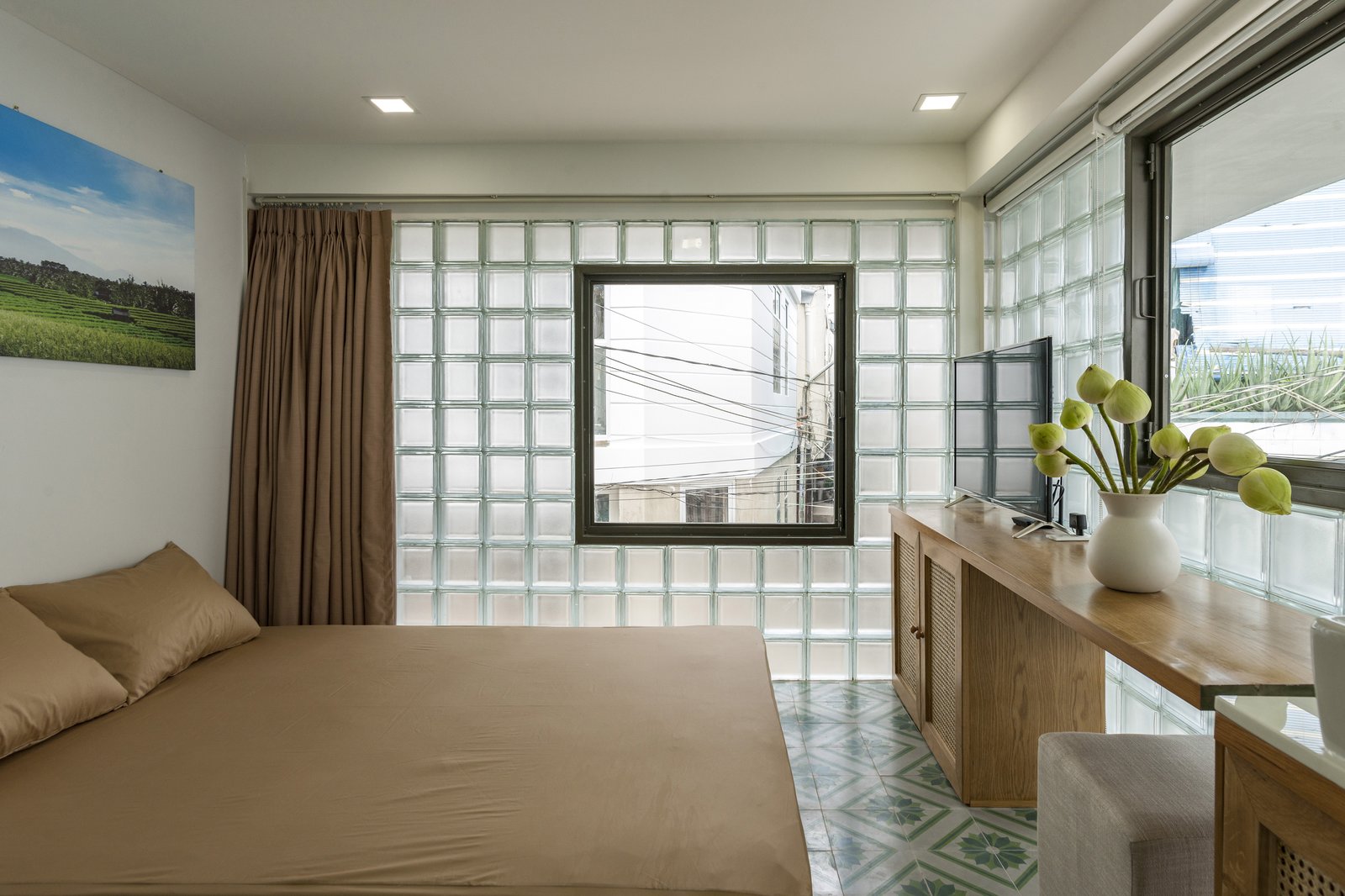This Vietnamese Micro Home Is as Practical as It Is Radiant - Dwell
The 645-square-foot home and store in the Dakao Ward district of Ho Chi Minh City, Vietnam, designed by architect Vinh Phuc Ta, of ROOM+ Design & Build, is marked by the luminous glass blocks that clad its front and rear facades. "The glass blocks engage natural light and ventilation without sacrificing privacy," Phuc Ta says. "The building blends with the surroundings during the day, and at night, it becomes like a magical sparkling lantern."
.jpg)
The micro house and boutique in Ho Chi Minh City, Vietnam, designed by ROOM+ Design & Build features glass-block siding.
SM Art Studio
.jpg)
In the evening, the glass-block home and boutique display a lantern-like quality.
SM Art Studio
The clients, a young couple, chose Dakao, located less than a mile from Ho Chi Minh City, for its rich history and culture. "Dakao is one of the oldest and most famous precincts of Saigon," Phuc Ta says. "The house is close to Phuoc Hai pagoda, Nhieu Loc canal, Independence Palace and Notre-Dame Cathedral."
.jpg)
The boutique, located on the micro home's ground level, offers leather goods, including shoes, bags and wallets.
SM Art Studio
.jpg)
The kitchen, dining space, and laundry area are also located on the ground level.
SM Art Studio
The couple commissioned Phuc Ta and his design team—Hieu Hien Trinh and Kim Quy Nguyen—to recreate the old home that previously stood on the lot. "It was partly damaged and had been abandoned for months," the architect says. "It was very dark inside with brick walls and columns. The design brief asked for an affordable and artistic renovation made with recyclable materials that would accommodate the owners’ start-up leather shop and a two-bedroom home."

The guest bedroom and bath are located on the second level of the home.
SM Art Studio
.jpg)
The guest bedroom vanity showcases natural wood and bamboo panels. The flooring is flora-patterned cement tile.
SM Art Studio
Phuc Ta’s design includes three levels. The ground floor features the couple’s leather goods boutique; the kitchen, laundry room, a small bathroom and a staircase are also located on the ground floor behind sliding glass doors. The second level accommodates the guest bedroom and bath and a wardrobe. On the third level, the architect arranged the master bedroom suite and a landscaped balcony, where an iron grid is layered on top of the glass blocks and acts as a frame for climbing plants. "The design for the vertical pergola was based on the square shape of the glass blocks," Phuc Ta says. "It’s considered the outer skin of the façade and gives space for desirable plantings to grow, enhancing privacy, and minimizing heat gain for the interior."
.jpg)
The glass-block and the vertical iron pergola of the exterior flood the master suite with sunlight and greenery.
SM Art Studio
.jpg)
A sliding glass door opens the master suite to the balcony and the city landscape beyond.
SM Art Studio
.jpg)
Handmade deep green ceramic tile covers the wall in the master bath.
SM Art Studio
.jpg)
A glass-block shower in the master supplies the feeling of being outdoors.
SM Art Studio
Phuc Ta views the glass-block design as a new version of the old house. "The once damaged and abandoned structure has been transformed into a uniquely creative micro house, which has become the most popular type of house in the high-density urban context of Vietnam’s cities," the architect says. "The clients had a very tight budget and half of it was a bank loan. Therefore, we spent much time and effort to preserve as many parts of the existing house as was feasible to save on cost."
.jpg)
The upper-level balcony is flanked by the micro home's glass-block siding and the iron grating of the vertical pergola.
SM Art Studio
